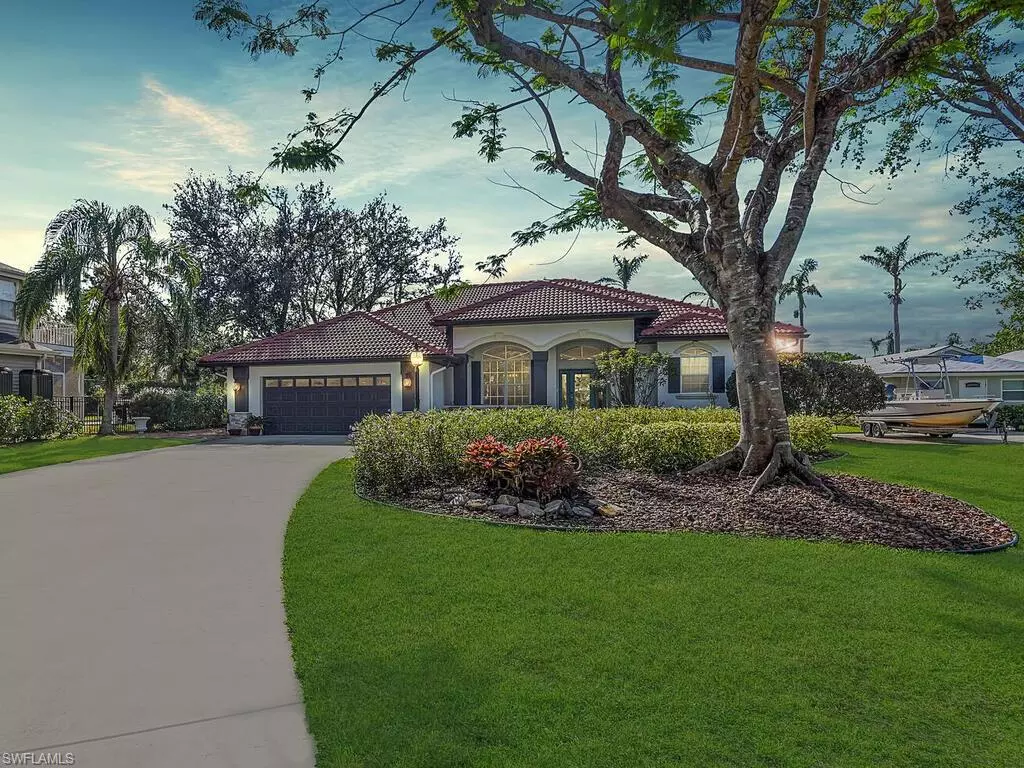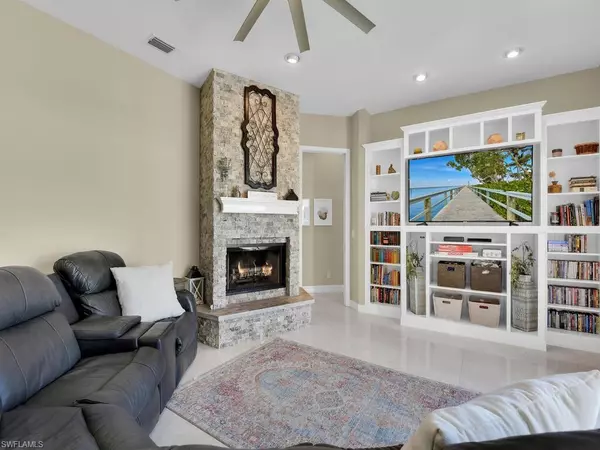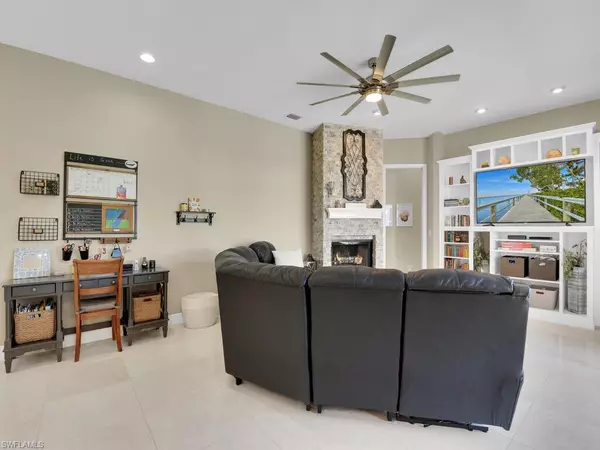$995,000
$995,000
For more information regarding the value of a property, please contact us for a free consultation.
4 Beds
2 Baths
2,628 SqFt
SOLD DATE : 01/23/2023
Key Details
Sold Price $995,000
Property Type Single Family Home
Sub Type Single Family Residence
Listing Status Sold
Purchase Type For Sale
Square Footage 2,628 sqft
Price per Sqft $378
Subdivision Waldens Riviera Estates
MLS Listing ID 222085156
Sold Date 01/23/23
Bedrooms 4
Full Baths 2
Originating Board Florida Gulf Coast
Year Built 1998
Annual Tax Amount $7,126
Tax Year 2021
Lot Size 0.342 Acres
Acres 0.342
Property Description
Immaculate home located on the Riverside of McGregor! You will be stunned by the meticulous attention to detail & care of this gorgeous home! Everything has been maintained with the upmost care or has been completely upgraded. Upgrades include: new roof & travertine stone throughout in 18, Anatolian 24X24 Marble Floors, new water purification system, & whole house water softener new lava rocks, new watering system, new water heater in 20, new GE appliances, new AC in 21, completely updated & remodeled pool: pump, heater, pebble tech, salt water, glass tiles, outdoor shower, freshly painted & all new pavers paid for and coming 22! This house is perfect for hosting with a view through your pocket slider as soon as you walk in as well as from the family room! This open concept 4Br, 2 Ba home offers a split floor plan & an over size, two car garage, with extension for Golf cart. The back yard feels enormous on this oversized lot- Perfect for kids & doggies as it is completely fenced in! Location is ideal, situated Across the street from local hot spot McGregor Cafe & a golf cart ride downtown or to the country club! You won't want to miss this show stopper, sure to impress!
Location
State FL
County Lee
Area Fm01 - Fort Myers Area
Zoning RS-5
Rooms
Primary Bedroom Level Master BR Ground
Master Bedroom Master BR Ground
Dining Room Breakfast Bar, Dining - Family, Dining - Living, Eat-in Kitchen
Kitchen Kitchen Island, Pantry
Interior
Interior Features Central Vacuum, Split Bedrooms, Den - Study, Family Room, Great Room, Guest Bath, Guest Room, Home Office, Bar, Built-In Cabinets, Wired for Data, Closet Cabinets, Entrance Foyer, Pantry, Walk-In Closet(s), Wet Bar
Heating Central Electric, Fireplace(s)
Cooling Ceiling Fan(s), Central Electric
Flooring Marble
Fireplace Yes
Window Features Single Hung,Sliding,Shutters,Decorative Shutters
Appliance Electric Cooktop, Dishwasher, Disposal, Double Oven, Dryer, Microwave, Refrigerator/Icemaker, Reverse Osmosis, Washer, Wine Cooler
Laundry Washer/Dryer Hookup, Inside
Exterior
Exterior Feature Gas Grill, Outdoor Kitchen, Outdoor Shower, Water Display
Garage Spaces 2.0
Fence Fenced
Pool In Ground, Concrete, Custom Upgrades, Equipment Stays, Electric Heat, Salt Water
Community Features None, No Subdivision
Utilities Available Cable Available
Waterfront Description None
View Y/N Yes
View Landscaped Area
Roof Type Tile
Porch Open Porch/Lanai, Deck, Patio
Garage Yes
Private Pool Yes
Building
Lot Description Cul-De-Sac, Irregular Lot, Oversize
Story 1
Sewer Assessment Paid
Water Assessment Paid
Level or Stories 1 Story/Ranch
Structure Type Concrete Block,Stone,Stucco
New Construction No
Others
HOA Fee Include None
Tax ID 34-44-24-P3-02000.0090
Ownership Single Family
Acceptable Financing Buyer Finance/Cash
Listing Terms Buyer Finance/Cash
Read Less Info
Want to know what your home might be worth? Contact us for a FREE valuation!

Our team is ready to help you sell your home for the highest possible price ASAP
Bought with Cypress Realty Inc.
GET MORE INFORMATION
Group Founder / Realtor® | License ID: 3102687






