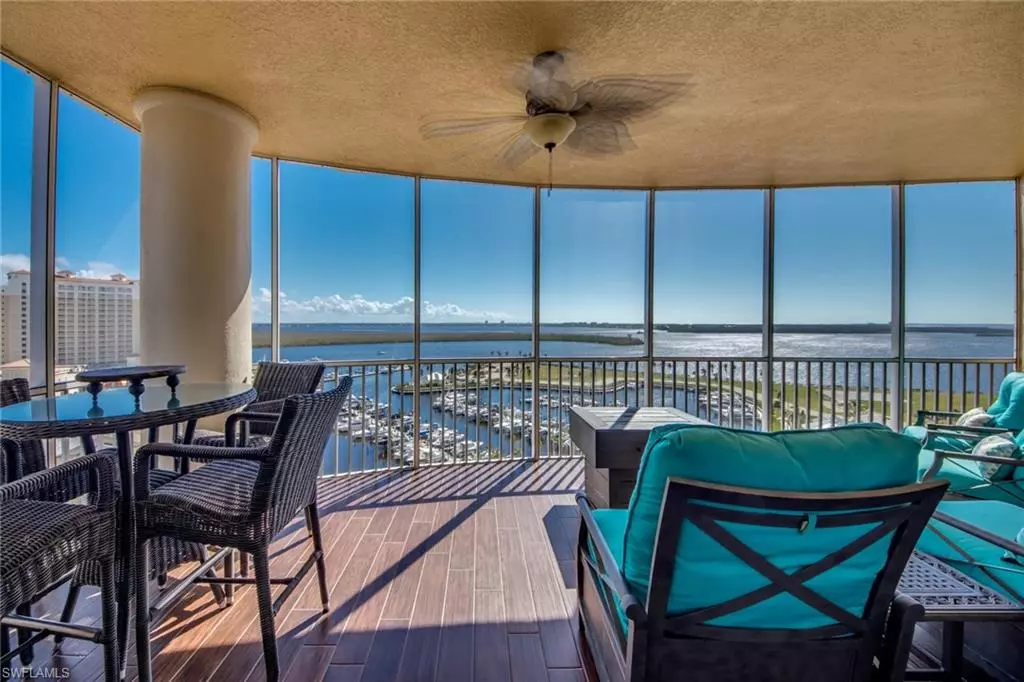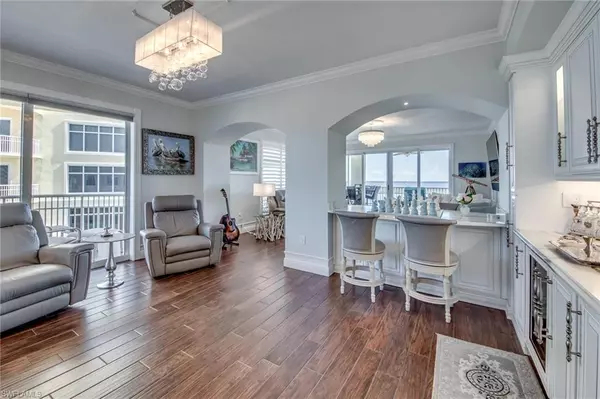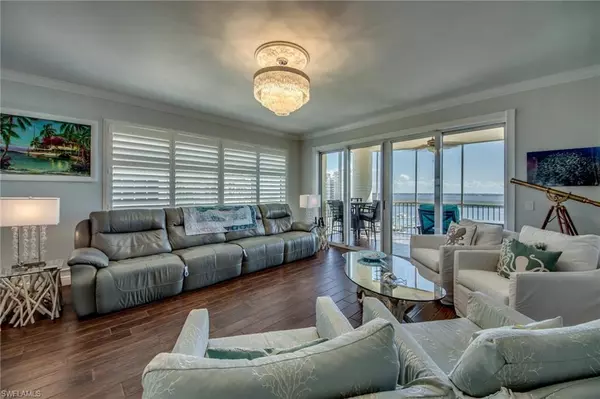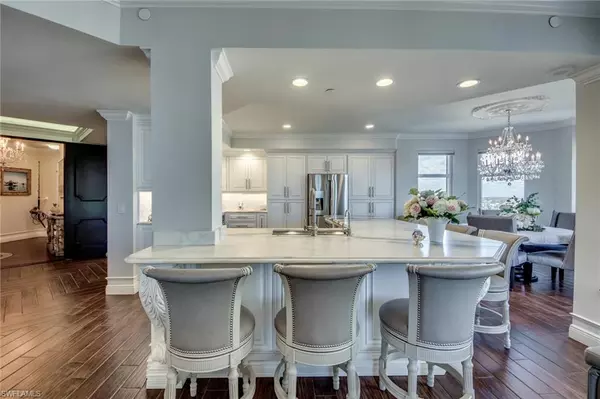$2,000,000
$2,195,000
8.9%For more information regarding the value of a property, please contact us for a free consultation.
3 Beds
4 Baths
3,048 SqFt
SOLD DATE : 02/15/2023
Key Details
Sold Price $2,000,000
Property Type Condo
Sub Type High Rise (8+)
Listing Status Sold
Purchase Type For Sale
Square Footage 3,048 sqft
Price per Sqft $656
Subdivision Tarpon Landings
MLS Listing ID 222081708
Sold Date 02/15/23
Bedrooms 3
Full Baths 3
Half Baths 1
Condo Fees $1,384/mo
HOA Y/N Yes
Originating Board Florida Gulf Coast
Year Built 2007
Annual Tax Amount $8,964
Tax Year 2022
Property Description
In Cape Coral's best luxury waterfront towers, this elegant 12th floor residence has already been updated sparing no expense and furnished ready to enjoy! Exit the elevator to a private foyer and over 3,500 SF of interior and exterior space allowing this condo to live as a single-family home benefiting of amazing water views. The reimagined chef's kitchen creates a more open living space for entertaining and offers custom wood cabinetry with pullout features galore, induction cooktop, 3 ovens, stone tops... Glass door cabinets and distinctive backsplash setoff the bar boasting both cooler and icemaker. The 3 en-suite bedrooms plus den layout is ideal for privacy. The master suite features two walk-in closets and exquisite bath with dual programmable showers. Additional detail & finishes include Savant home automation, motorized blinds, extensive Crown/Base moldings, closet built-ins throughout, upgraded lighting & baths, newer mechanicals, water softener, water leak stop. INCLUDED is an equally finished Cabana, Golf cart, 3-Car garage with plentiful storage. Residents enjoy two amenity areas with 3 pools, 2 fitness centers, tennis, bocce, sauna and more! Tarpon Point offers activities, waterfront dining, shopping, deep-water marina!
Location
State FL
County Lee
Area Cc21 - Cape Coral Unit 3, 30, 44, 6
Zoning R3w
Direction Cape Coral Parkway to Pelican, south on Pelican to Rose Garden, follow Rose Garden to entrance to Tarpon Point Marina. 6061 is Second building on left after going right at circle. Up ramp.
Rooms
Dining Room Breakfast Bar, Eat-in Kitchen, Formal
Kitchen Kitchen Island, Pantry
Interior
Interior Features Secured Elevator, Split Bedrooms, Den - Study, Guest Bath, Guest Room, Built-In Cabinets, Wired for Data, Closet Cabinets, Exclusions, Entrance Foyer, Pantry, Tray Ceiling(s), Walk-In Closet(s)
Heating Central Electric, Zoned
Cooling Ceiling Fan(s), Central Electric, Humidity Control, Zoned
Flooring Tile
Window Features Impact Resistant,Solar Tinted,Transom,Impact Resistant Windows,Window Coverings
Appliance Cooktop, Electric Cooktop, Dishwasher, Disposal, Dryer, Ice Maker, Instant Hot Water, Microwave, Refrigerator/Icemaker, Self Cleaning Oven, Wall Oven, Washer, Water Treatment Owned, Wine Cooler
Laundry Inside, Sink
Exterior
Exterior Feature Dock Lease, Elec Avail at dock, Water Avail at Dock, Balcony, Water Display
Garage Spaces 3.0
Community Features BBQ - Picnic, Billiards, Clubhouse, Pool, Community Spa/Hot tub, Fitness Center, Marina, Sauna, Sidewalks, Street Lights, Tennis Court(s), Trash Chute, Boating, Gated
Utilities Available Cable Available
Waterfront Description Lagoon,Navigable Water
View Y/N Yes
View Basin, Landscaped Area, Partial Buildings, Pool/Club, Preserve
Roof Type Built-Up or Flat,Tile
Handicap Access Wheel Chair Access
Porch Open Porch/Lanai, Screened Lanai/Porch, Patio
Garage Yes
Private Pool No
Building
Lot Description Zero Lot Line
Building Description Concrete Block,Elevated,Stucco, Elevator
Faces Cape Coral Parkway to Pelican, south on Pelican to Rose Garden, follow Rose Garden to entrance to Tarpon Point Marina. 6061 is Second building on left after going right at circle. Up ramp.
Sewer Assessment Paid, Central
Water Assessment Paid, Central
Structure Type Concrete Block,Elevated,Stucco
New Construction No
Schools
Elementary Schools School Choice
Middle Schools School Choice
High Schools School Choice
Others
HOA Fee Include Cable TV,Insurance,Internet,Irrigation Water,Maintenance Grounds,Manager,Pest Control Exterior,Pest Control Interior,Rec Facilities,Reserve,Street Lights,Street Maintenance
Tax ID 22-45-23-C4-00802.1001
Ownership Condo
Security Features Safe,Smoke Detector(s),Fire Sprinkler System,Smoke Detectors
Acceptable Financing Buyer Finance/Cash
Listing Terms Buyer Finance/Cash
Read Less Info
Want to know what your home might be worth? Contact us for a FREE valuation!

Our team is ready to help you sell your home for the highest possible price ASAP
Bought with Premiere Plus Realty Company
GET MORE INFORMATION
Group Founder / Realtor® | License ID: 3102687






