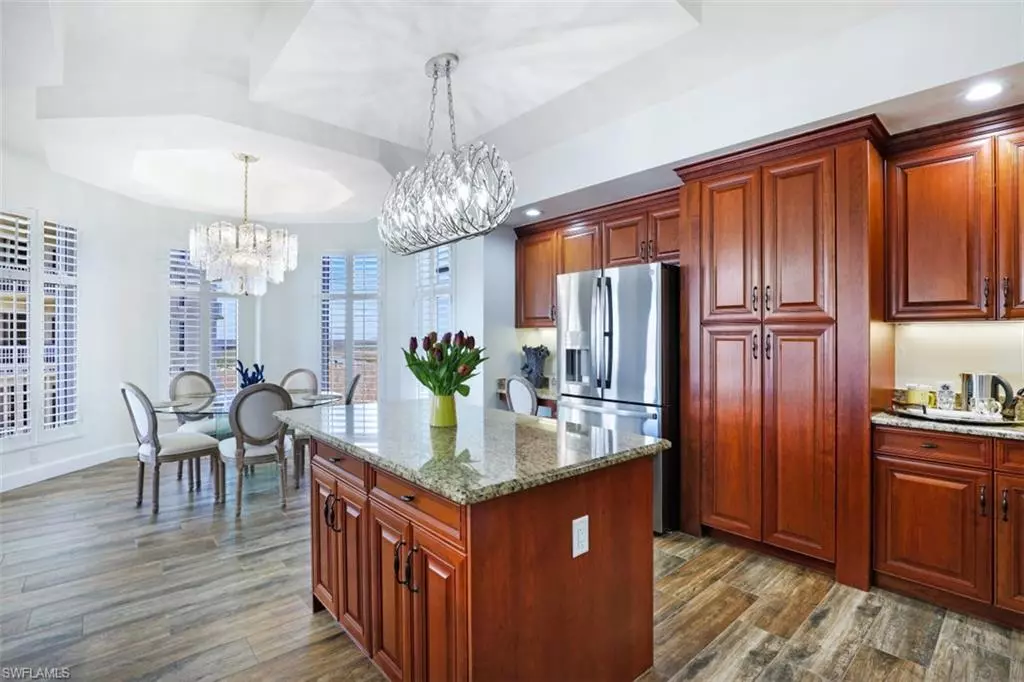$1,700,000
$1,795,000
5.3%For more information regarding the value of a property, please contact us for a free consultation.
3 Beds
4 Baths
3,048 SqFt
SOLD DATE : 03/24/2023
Key Details
Sold Price $1,700,000
Property Type Condo
Sub Type High Rise (8+)
Listing Status Sold
Purchase Type For Sale
Square Footage 3,048 sqft
Price per Sqft $557
Subdivision Tarpon Landings
MLS Listing ID 222078826
Sold Date 03/24/23
Style See Remarks
Bedrooms 3
Full Baths 3
Half Baths 1
Condo Fees $1,259/mo
HOA Fees $197/ann
HOA Y/N Yes
Originating Board Florida Gulf Coast
Year Built 2007
Annual Tax Amount $10,107
Tax Year 2021
Lot Size 0.527 Acres
Acres 0.5269
Property Description
LUXURY MEETS PARADISE!!! Look no further, this spacious 3+den, 3 bath, and a rare 3 car garage end unit condo has everything you need. Well appointed, recently remodeled Davenport Floorplan, and it is right in the heart of Cape Coral. It offers the following; Over 3000 Sq ft of living space, Impact windows and doors, 3 balconies over looking the Caloosahatchee river and Tarpon Point Marina, New porcelain wood plank tile throughout, New stainless steel appliances and new washer and dryer, 4 crystal chandeliers, High end furnishings to include Robb and Stucky, Bernhardt among other high end brand names, artwork/decor and accent rug, (There is a small list of exceptions), remodeled master bath, plantation shutters and electric window coverings throughout, and much more. Dual Zoned AC - 2022 and the other 2019, Hot water heater 2015. Fresh Paint and baseboards along with recess lighting to enhance the bright and airy Florida Feel. Host a BBQ for your friends near the resort style pool. Take the elevator directly to your private foyer to start enjoying your new condo, Tarpon landings at Tarpon Point is not just any condo community it's a Lifestyle!
Location
State FL
County Lee
Area Cc21 - Cape Coral Unit 3, 30, 44, 6
Zoning R3W
Direction Cape Coral Parkway to south on pelican Blvd, continue through Rose Garden to the gated entrance on the left to the round about and proceed right to second building on the left
Rooms
Dining Room Breakfast Bar, Breakfast Room, Dining - Living
Kitchen Kitchen Island, Pantry
Interior
Interior Features Secured Elevator, Split Bedrooms, Great Room, Den - Study, Family Room, Guest Bath, Guest Room, Home Office, Wired for Data, Entrance Foyer, Volume Ceiling, Walk-In Closet(s)
Heating Central Electric
Cooling Ceiling Fan(s), Central Electric
Flooring Tile
Window Features Impact Resistant,Sliding,Impact Resistant Windows,Window Coverings
Appliance Cooktop, Electric Cooktop, Dishwasher, Disposal, Dryer, Microwave, Refrigerator, Self Cleaning Oven, Wall Oven, Washer
Laundry Inside, Sink
Exterior
Exterior Feature Dock Lease, Balcony, Screened Balcony, Sprinkler Auto
Garage Spaces 3.0
Pool Community Lap Pool
Community Features BBQ - Picnic, Beauty Salon, Bike Storage, Billiards, Clubhouse, Pool, Community Room, Community Spa/Hot tub, Fitness Center, Full Service Spa, Marina, Restaurant, Sauna, See Remarks, Shopping, Sidewalks, Street Lights, Tennis Court(s), Trash Chute, Vehicle Wash Area, Boating, Gated, Tennis
Utilities Available Underground Utilities, Cable Available
Waterfront Description Basin,Canal Front,Mangrove,Navigable Water,River Front
View Y/N Yes
View Basin, Landscaped Area, Pool/Club, Preserve
Roof Type Built-Up or Flat,Rolled/Hot Mop,Tile
Street Surface Paved
Handicap Access Wheel Chair Access
Porch Open Porch/Lanai, Screened Lanai/Porch
Garage Yes
Private Pool No
Building
Lot Description See Remarks
Building Description Concrete Block,Concrete,See Remarks,Stucco, Elevator
Faces Cape Coral Parkway to south on pelican Blvd, continue through Rose Garden to the gated entrance on the left to the round about and proceed right to second building on the left
Sewer Assessment Paid, Central
Water Assessment Paid, Central
Architectural Style See Remarks
Structure Type Concrete Block,Concrete,See Remarks,Stucco
New Construction No
Others
HOA Fee Include Cable TV,Insurance,Internet,Irrigation Water,Maintenance Grounds,Legal/Accounting,Pest Control Exterior,Reserve,Security,Street Lights,Street Maintenance,Trash
Tax ID 22-45-23-C4-00802.0506
Ownership Condo
Security Features Smoke Detector(s),Fire Sprinkler System,Smoke Detectors
Acceptable Financing Buyer Finance/Cash
Listing Terms Buyer Finance/Cash
Read Less Info
Want to know what your home might be worth? Contact us for a FREE valuation!

Our team is ready to help you sell your home for the highest possible price ASAP
Bought with Royal Shell Real Estate, Inc.
GET MORE INFORMATION
Group Founder / Realtor® | License ID: 3102687






