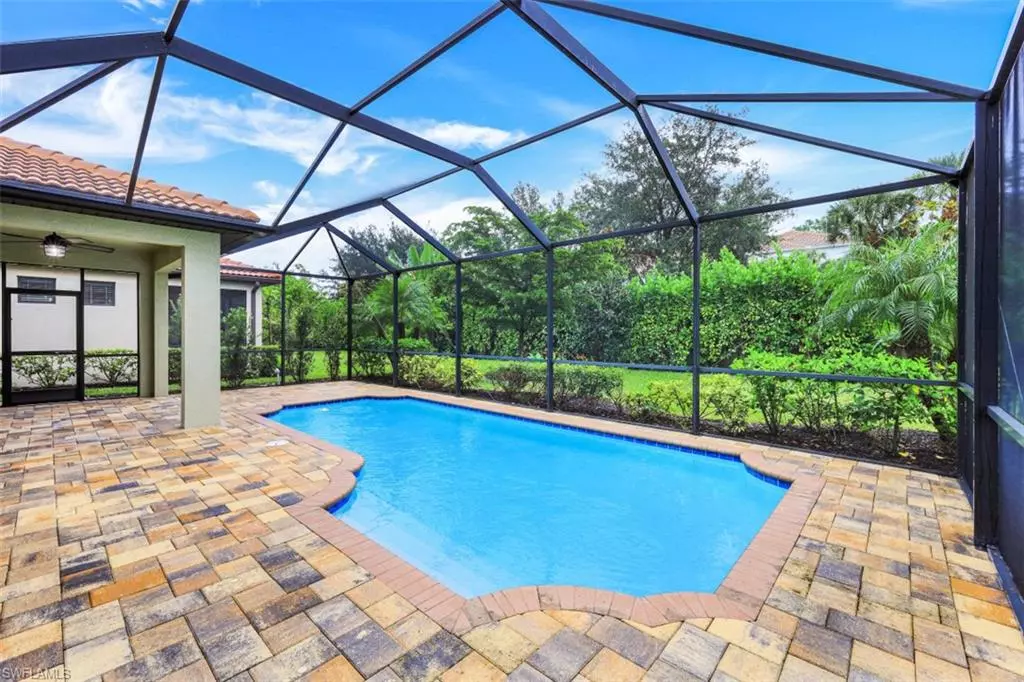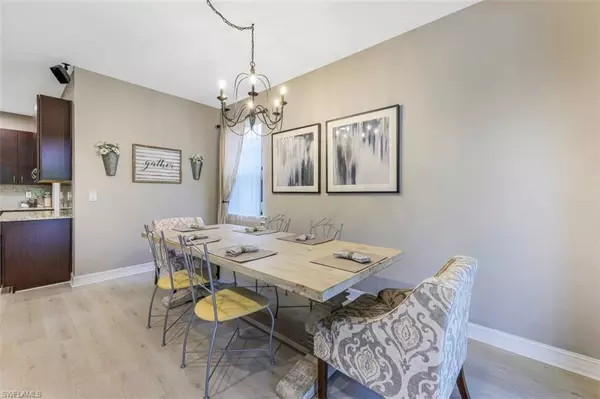$770,000
$795,000
3.1%For more information regarding the value of a property, please contact us for a free consultation.
4 Beds
3 Baths
2,441 SqFt
SOLD DATE : 11/04/2022
Key Details
Sold Price $770,000
Property Type Single Family Home
Sub Type Single Family Residence
Listing Status Sold
Purchase Type For Sale
Square Footage 2,441 sqft
Price per Sqft $315
Subdivision Tuscany Pointe
MLS Listing ID 222073311
Sold Date 11/04/22
Bedrooms 4
Full Baths 2
Half Baths 1
HOA Y/N Yes
Originating Board Naples
Year Built 2017
Annual Tax Amount $2,407
Tax Year 2021
Lot Size 6,969 Sqft
Acres 0.16
Property Description
This spacious 4 Bedroom plus Loft (First floor Master Suite), 2.5 Bath single family POOL HOME is located in a prime North Naples location at the corner of Vanderbilt Beach Rd & Collier Blvd/951 and is just minutes away from the NEW Founders Square, Logan Landing, Seed to Table, Mercato, Beaches, and I75! Situated in the back of the neighborhood away from any major roads, this home sits on a private and quiet lot with the ability to fence in the rear yard! Inside, you will find new luxury laminate flooring throughout the common areas, plush new carpets in the bedrooms and loft, newer LG black stainless appliances, closet built-in cabinets, and more! Other fine appointments include widened driveway, surround system system in the Great Room, and more! Tuscany Pointe is a gated enclave of just 154 single family homes with LOW FEES of just $260/month which includes landscaping, irrigation system maintenance, and irrigation water!
Location
State FL
County Collier
Area Na31 - E/O Collier Blvd N/O Vanderbilt
Rooms
Primary Bedroom Level Master BR Ground
Master Bedroom Master BR Ground
Dining Room Breakfast Bar, Eat-in Kitchen
Kitchen Kitchen Island, Pantry
Interior
Interior Features Great Room, Split Bedrooms, Loft, Closet Cabinets, Entrance Foyer, Pantry, Wired for Sound
Heating Central Electric
Cooling Central Electric
Flooring Carpet, Tile, Vinyl
Window Features Single Hung,Shutters - Manual,Window Coverings
Appliance Electric Cooktop, Dishwasher, Disposal, Dryer, Microwave, Refrigerator/Icemaker, Washer
Laundry Inside
Exterior
Exterior Feature Sprinkler Auto
Garage Spaces 2.0
Pool In Ground, Concrete, Screen Enclosure
Community Features None, Gated
Utilities Available Cable Available
Waterfront Description None
View Y/N Yes
View Landscaped Area
Roof Type Tile
Street Surface Paved
Garage Yes
Private Pool Yes
Building
Lot Description Regular
Story 2
Sewer Central
Water Central
Level or Stories Two, 2 Story
Structure Type Concrete Block,Stucco
New Construction No
Schools
Elementary Schools Big Cypress Elementary School
Middle Schools Oakridge Middle School
High Schools Gulf Coast High School
Others
HOA Fee Include Maintenance Grounds,Reserve,Street Lights,Street Maintenance
Tax ID 78536000881
Ownership Single Family
Security Features Smoke Detector(s),Smoke Detectors
Acceptable Financing Buyer Finance/Cash
Listing Terms Buyer Finance/Cash
Read Less Info
Want to know what your home might be worth? Contact us for a FREE valuation!

Our team is ready to help you sell your home for the highest possible price ASAP
Bought with MVP Realty Associates LLC
GET MORE INFORMATION
Group Founder / Realtor® | License ID: 3102687






