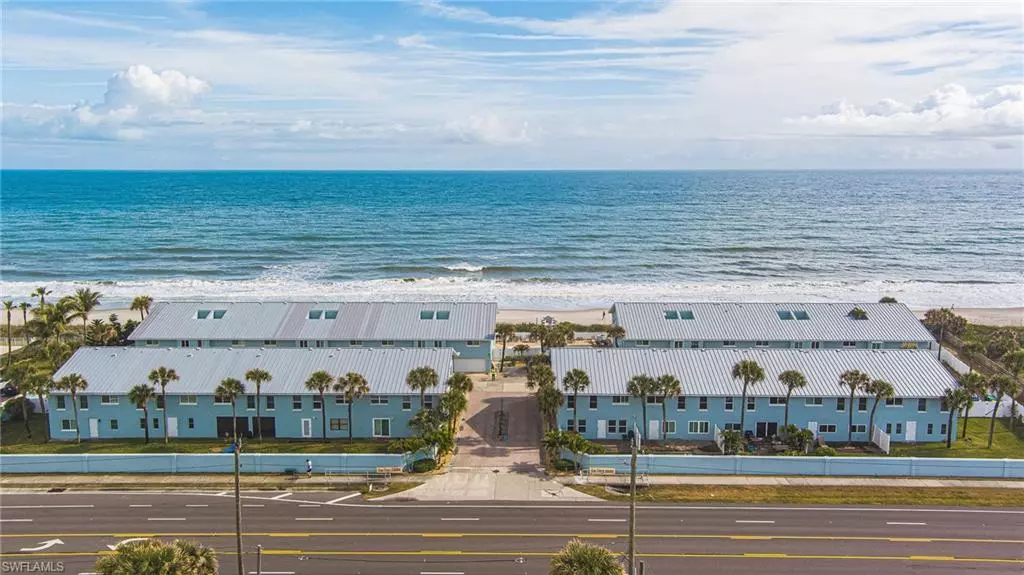$775,000
$785,000
1.3%For more information regarding the value of a property, please contact us for a free consultation.
4 Beds
3 Baths
2,400 SqFt
SOLD DATE : 07/17/2023
Key Details
Sold Price $775,000
Property Type Townhouse
Sub Type Townhouse
Listing Status Sold
Purchase Type For Sale
Square Footage 2,400 sqft
Price per Sqft $322
MLS Listing ID 222073690
Sold Date 07/17/23
Bedrooms 4
Full Baths 3
HOA Fees $695/mo
HOA Y/N Yes
Originating Board Florida Gulf Coast
Year Built 1980
Annual Tax Amount $4,280
Tax Year 2021
Lot Size 3,484 Sqft
Acres 0.08
Property Description
Possible Short-Term Seller Financing Available. Looking for the perfect home on the beautiful beaches of Indian Harbour Beach, Florida? This peaceful home is located on the East Coast of Florida in Brevard County (home of NASA). This luxurious 2,400+ sq ft home features 4 bedrooms, 3 full baths, and a two-car garage. It's perfect for entertaining with its open floor plan, vaulted ceilings, and tons of natural light. The downstairs features a private guest suite with a coffee/wine bar for your guests, parents or children who need their own space. The association recently updated the condos for maximum hurricane protection. The association enjoys a small community feel with an open policy for your pets. A few units have updated their access to the second floor with a residential elevator which will fit in the entryway. This is a turnkey community with a private beach, heated pool, and walking distance to shopping and dining. Don't miss your chance on this home which feels like your own house on the beach!
Location
State FL
County Brevard
Area Oa01 - Out Of Area
Rooms
Primary Bedroom Level Master BR Upstairs
Master Bedroom Master BR Upstairs
Dining Room Formal
Kitchen Pantry
Interior
Interior Features Attached Apartment, Family Room, Great Room, Guest Bath, Guest Room, Home Office, Bar, Built-In Cabinets, Cathedral Ceiling(s), Entrance Foyer, Pantry, Vaulted Ceiling(s), Walk-In Closet(s), Wet Bar
Heating Central Electric
Cooling Central Electric
Flooring Tile
Window Features Other,Impact Resistant Windows
Appliance Dishwasher, Microwave, Range, Refrigerator
Laundry Washer/Dryer Hookup, Inside
Exterior
Exterior Feature Balcony
Garage Spaces 2.0
Community Features Beach Access, Condo/Hotel
Utilities Available Cable Available
View Y/N No
Roof Type Metal
Street Surface Paved
Porch Patio
Garage Yes
Private Pool No
Building
Lot Description Across From Waterfront
Story 2
Sewer Central
Water Assessment Unpaid
Level or Stories Two, 2 Story
Structure Type Concrete Block,Stucco
New Construction No
Others
HOA Fee Include Insurance,Irrigation Water,Maintenance Grounds,Pest Control Exterior,Reserve,Sewer,Trash,Water
Tax ID 27-37-12-27-0000B.0-0015.13
Ownership Condo
Acceptable Financing Buyer Finance/Cash, Exchange, Owner Will Carry
Listing Terms Buyer Finance/Cash, Exchange, Owner Will Carry
Read Less Info
Want to know what your home might be worth? Contact us for a FREE valuation!

Our team is ready to help you sell your home for the highest possible price ASAP
Bought with FGC Non-MLS Office
GET MORE INFORMATION

Group Founder / Realtor® | License ID: 3102687






