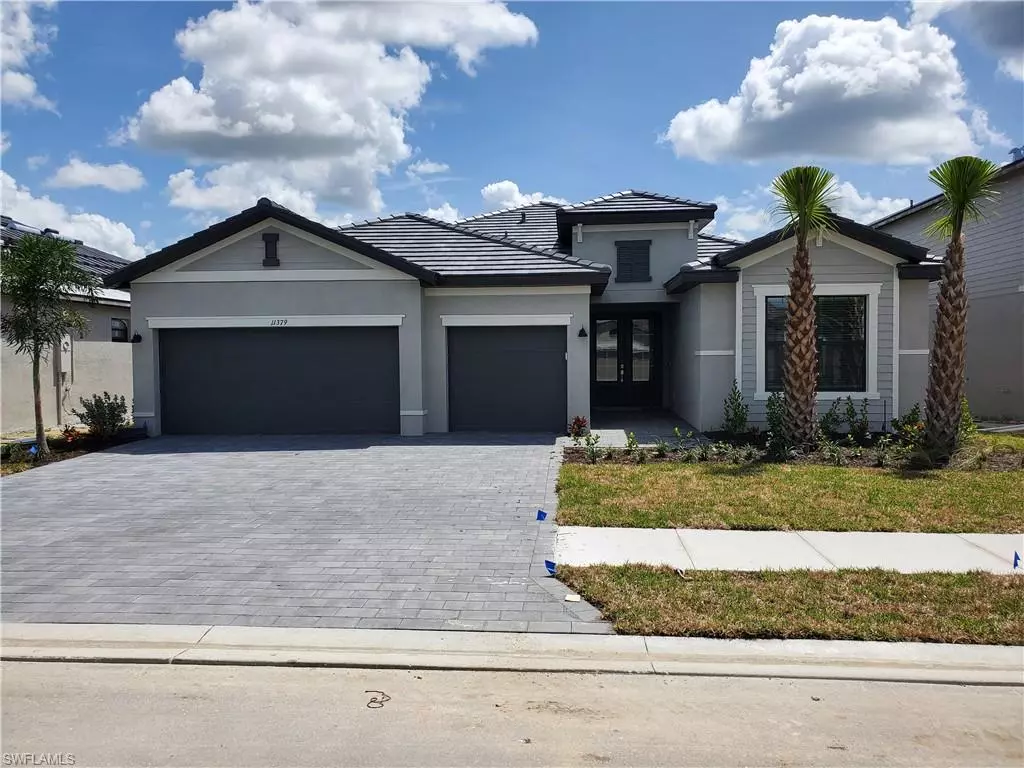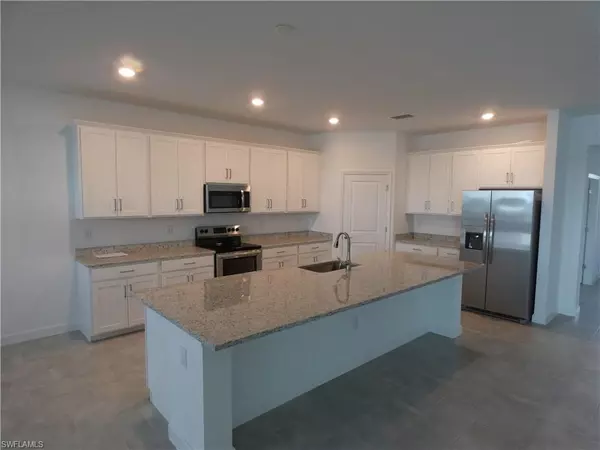$715,000
$750,000
4.7%For more information regarding the value of a property, please contact us for a free consultation.
3 Beds
3 Baths
2,445 SqFt
SOLD DATE : 01/20/2023
Key Details
Sold Price $715,000
Property Type Single Family Home
Sub Type Single Family Residence
Listing Status Sold
Purchase Type For Sale
Square Footage 2,445 sqft
Price per Sqft $292
Subdivision Timber Creek
MLS Listing ID 222065142
Sold Date 01/20/23
Bedrooms 3
Full Baths 3
HOA Y/N Yes
Originating Board Florida Gulf Coast
Year Built 2022
Annual Tax Amount $320
Tax Year 2021
Lot Size 8,062 Sqft
Acres 0.1851
Property Description
Completed and ready to move in today. This Summerville II model home with pool and spa and water view was recently completed and ready for you to enjoy now. No waiting for the builder to complete it. With upgraded tile throughout the home, you will love the ease of taking care of your floors. The Summerville II model boast 3 bedrooms and 3 bathrooms to allow all of your guests their own bath. With the resort feel of the pool and spa area you will feel like you are on vacation every day. And the amenities that are to be completed by end of the year in the community are second to none. Amenities include a 24-hour coffee shop with complimentary beverages. Indoor basketball court and restaurants both inside and outside to enjoy in any kind of weather. Come take a look at this beautiful brand-new home and discover why Timber Creek is the fastest selling community in the area. You won't be disappointed.
Location
State FL
County Lee
Area Ga01 - Gateway
Zoning RPD
Direction Google maps is a great tool for driving information.
Rooms
Primary Bedroom Level Master BR Ground
Master Bedroom Master BR Ground
Dining Room Dining - Family, Eat-in Kitchen
Kitchen Kitchen Island, Walk-In Pantry
Interior
Interior Features Great Room, Guest Bath, Guest Room, Pantry, Tray Ceiling(s), Walk-In Closet(s)
Heating Central Electric
Cooling Central Electric
Flooring Tile
Window Features Double Hung,Shutters - Manual,Window Coverings
Appliance Dishwasher, Disposal, Dryer, Freezer, Microwave, Range, Refrigerator/Freezer, Refrigerator/Icemaker, Washer
Laundry Inside, Sink
Exterior
Exterior Feature Sprinkler Auto
Garage Spaces 3.0
Pool Community Lap Pool, In Ground, Concrete, Equipment Stays, Electric Heat, Screen Enclosure
Community Features Basketball, BBQ - Picnic, Bocce Court, Cabana, Clubhouse, Park, Pool, Community Room, Community Spa/Hot tub, Fitness Center, Fitness Center Attended, Internet Access, Pickleball, Playground, Putting Green, Restaurant, Sauna, Sidewalks, Street Lights, Tennis Court(s), Volleyball, Gated
Utilities Available Underground Utilities, Cable Available
Waterfront Description Lake Front,Pond
View Y/N No
Roof Type Tile
Street Surface Paved
Porch Screened Lanai/Porch, Patio
Garage Yes
Private Pool Yes
Building
Lot Description Regular
Faces Google maps is a great tool for driving information.
Story 1
Sewer Central
Water Central
Level or Stories 1 Story/Ranch
Structure Type Concrete Block,Stucco
New Construction Yes
Others
HOA Fee Include Internet,Irrigation Water,Maintenance Grounds,Legal/Accounting,Manager,Pest Control Exterior,Rec Facilities,Security,Street Lights,Street Maintenance
Tax ID 08-45-26-L2-29017.0110
Ownership Single Family
Security Features Smoke Detector(s),Smoke Detectors
Acceptable Financing Buyer Pays Title, Buyer Finance/Cash, FHA, VA Loan
Listing Terms Buyer Pays Title, Buyer Finance/Cash, FHA, VA Loan
Read Less Info
Want to know what your home might be worth? Contact us for a FREE valuation!

Our team is ready to help you sell your home for the highest possible price ASAP
Bought with Pinnacle Property Group
GET MORE INFORMATION
Group Founder / Realtor® | License ID: 3102687






