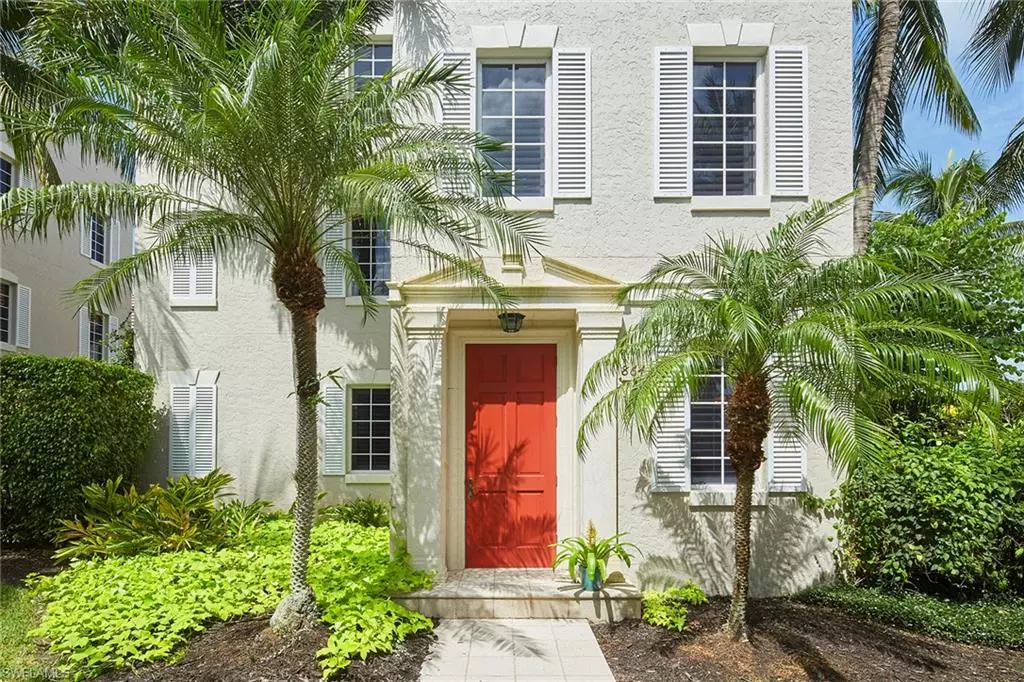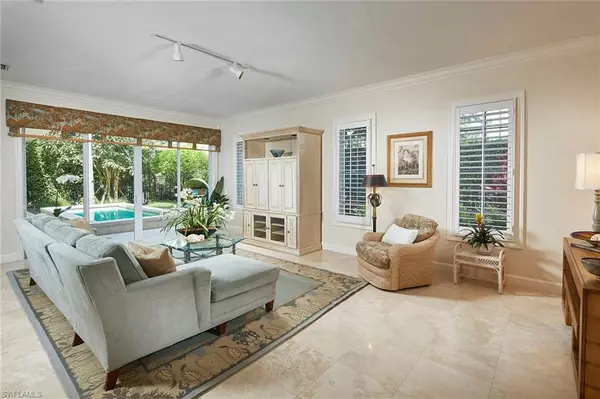$3,850,000
$3,995,000
3.6%For more information regarding the value of a property, please contact us for a free consultation.
4 Beds
5 Baths
3,696 SqFt
SOLD DATE : 03/31/2023
Key Details
Sold Price $3,850,000
Property Type Townhouse
Sub Type Townhouse
Listing Status Sold
Purchase Type For Sale
Square Footage 3,696 sqft
Price per Sqft $1,041
Subdivision Chatham Place
MLS Listing ID 222061180
Sold Date 03/31/23
Style Garden Apt
Bedrooms 4
Full Baths 4
Half Baths 1
Condo Fees $5,730/qua
Originating Board Naples
Year Built 2003
Annual Tax Amount $18,160
Tax Year 2021
Property Sub-Type Townhouse
Property Description
Chatham Place, a private enclave of only 16 residences, offers the southern charm of fountains, courtyards and balconies. This elegant, free-standing three-story townhome with private elevator offers four en-suite bedrooms plus den, 4.5 bathrooms, an attached two-car garage and is offered with furnishings negotiable. Both the 1st-floor great room and kitchen have 12-foot walls of glass sliding doors opening to a private, tropical landscaped fenced yard with splash pool and patio. The spacious master bedroom suite encompasses a den, wet bar, sitting area, a 20-foot walk-in closet and a Juliet balcony. Crown molding, plantation shutters, impact windows and doors and travertine marble flooring on main level. This pet-friendly community is within walking distance to the bustling activities of 3rd Street South, 5th Avenue South and also the beautiful Gulf beaches.
Location
State FL
County Collier
Area Na06 - Olde Naples Area Golf Dr To 14Th Ave S
Rooms
Primary Bedroom Level Master BR Upstairs
Master Bedroom Master BR Upstairs
Dining Room Breakfast Bar, Dining - Living
Kitchen Kitchen Island, Pantry
Interior
Interior Features Elevator, Split Bedrooms, Great Room, Guest Bath, Guest Room, Den - Study, Wired for Data, Entrance Foyer, Pantry, Walk-In Closet(s)
Heating Central Electric, Zoned
Cooling Ceiling Fan(s), Central Electric, Ridge Vent, Zoned
Flooring Carpet, Marble, Tile
Window Features Casement,Impact Resistant,Sliding,Impact Resistant Windows,Window Coverings
Appliance Dishwasher, Disposal, Dryer, Microwave, Refrigerator/Icemaker, Self Cleaning Oven, Washer
Laundry Inside
Exterior
Exterior Feature Balcony, Courtyard, Sprinkler Auto
Garage Spaces 2.0
Pool In Ground, Electric Heat
Community Features Bike And Jog Path, Internet Access, Sidewalks, Street Lights, Non-Gated
Utilities Available Underground Utilities, Cable Available
View Y/N Yes
View Landscaped Area
Roof Type Built-Up or Flat,Tile
Street Surface Paved
Porch Patio
Garage Yes
Private Pool Yes
Building
Lot Description Corner Lot, Regular
Sewer Central
Water Central
Architectural Style Garden Apt
Level or Stories Multi-Story Home
Structure Type Concrete Block,Stucco
New Construction No
Schools
Elementary Schools Lake Park Elementary
Middle Schools Gulfview Middle School
High Schools Naples High School
Others
HOA Fee Include Cable TV,Internet,Irrigation Water,Maintenance Grounds,Legal/Accounting,Manager,Pest Control Exterior,Reserve
Tax ID 05350000205
Ownership Condo
Security Features Security System,Smoke Detector(s),Smoke Detectors
Acceptable Financing Buyer Finance/Cash
Listing Terms Buyer Finance/Cash
Read Less Info
Want to know what your home might be worth? Contact us for a FREE valuation!

Our team is ready to help you sell your home for the highest possible price ASAP
Bought with William Raveis Real Estate
GET MORE INFORMATION
Group Founder / Realtor® | License ID: 3102687






