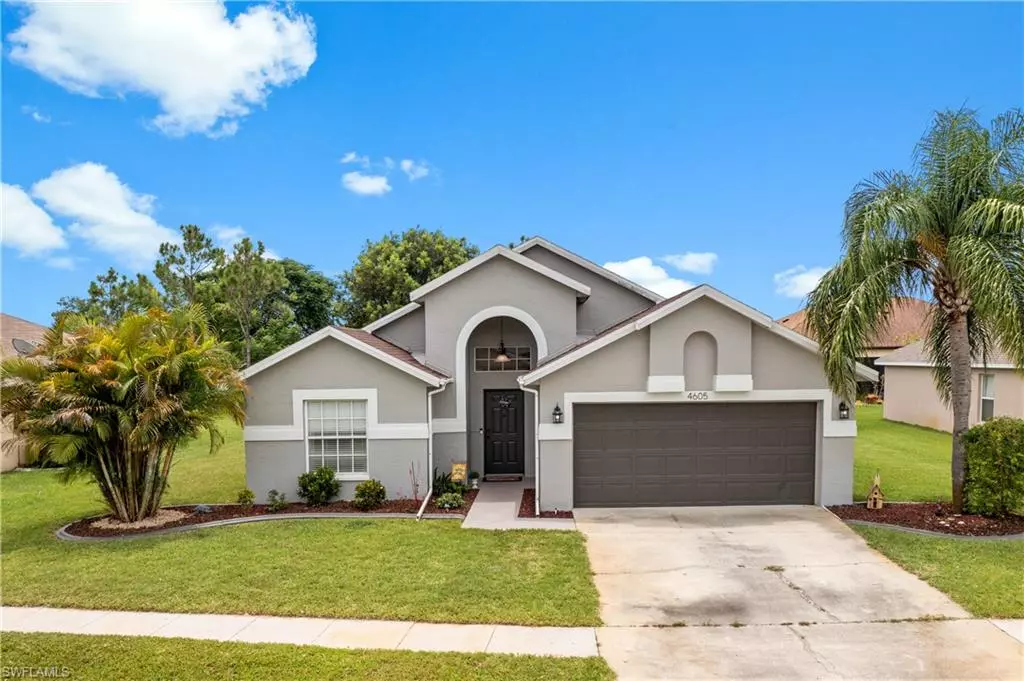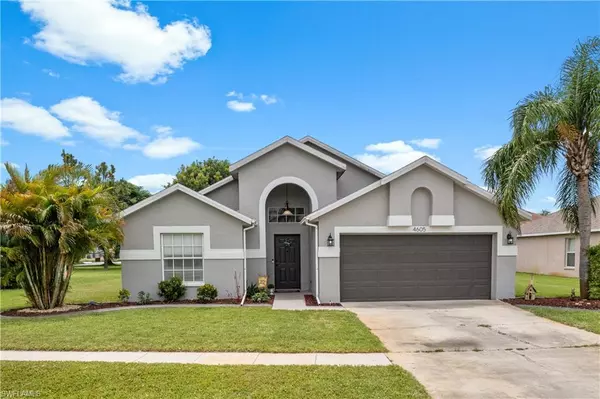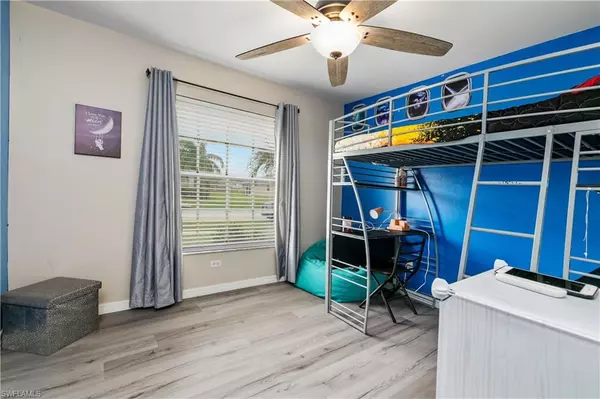$374,900
$374,900
For more information regarding the value of a property, please contact us for a free consultation.
3 Beds
2 Baths
1,480 SqFt
SOLD DATE : 11/14/2022
Key Details
Sold Price $374,900
Property Type Single Family Home
Sub Type Single Family Residence
Listing Status Sold
Purchase Type For Sale
Square Footage 1,480 sqft
Price per Sqft $253
Subdivision Varsity Lakes
MLS Listing ID 222061927
Sold Date 11/14/22
Style Florida
Bedrooms 3
Full Baths 2
HOA Fees $75/qua
HOA Y/N Yes
Originating Board Florida Gulf Coast
Year Built 2002
Annual Tax Amount $2,141
Tax Year 2021
Lot Size 7,884 Sqft
Acres 0.181
Property Description
Potentially qualifies for 100% financing for those displaced locally under FHA 203H financing. Talk to you lender. Well cared for pool home in highly sought out community. Just a short distance to schools and public library. This home feels bigger than the square footage due to its open floor plan with the master bedroom on one side and the other two bedrooms on the opposite side of the home. Volume ceilings and beautiful flooring. No carpet, just luxury laminate and tile throughout. New roof in 2019, new electric pool heater in the last year as well as the conversion from a chlorine to a salt water pool. A Culligan reverse osmosis water filtration under the kitchen sink has recently been added and the lifetime warranty transfers to the new owners. Home was recently painted inside and out including the lanai which has an oversized under truss seating area to enjoy a little shelter from sun and rain. This gem is move in ready and shows very well.
Location
State FL
County Lee
Area La05 - West Lehigh Acres
Zoning RS-1
Direction Gunnery Rd to Varsity Lakes Dr. Right on Varsity Circle to home on left.
Rooms
Primary Bedroom Level Master BR Ground
Master Bedroom Master BR Ground
Dining Room Breakfast Room, Dining - Family
Kitchen Pantry
Interior
Interior Features Split Bedrooms, Wired for Data, Pantry, Volume Ceiling, Walk-In Closet(s)
Heating Central Electric
Cooling Ceiling Fan(s), Central Electric
Flooring Laminate, Tile
Window Features Single Hung,Window Coverings
Appliance Dishwasher, Disposal, Dryer, Microwave, Range, Refrigerator/Freezer, Washer, Water Treatment Owned
Laundry Inside
Exterior
Exterior Feature Sprinkler Auto
Garage Spaces 2.0
Pool Concrete, Equipment Stays, Electric Heat, Salt Water, Screen Enclosure
Community Features Sidewalks, Street Lights, Gated
Utilities Available Underground Utilities, Cable Available
Waterfront Description None
View Y/N Yes
View Landscaped Area
Roof Type Shingle
Street Surface Paved
Porch Screened Lanai/Porch
Garage Yes
Private Pool Yes
Building
Lot Description Regular
Faces Gunnery Rd to Varsity Lakes Dr. Right on Varsity Circle to home on left.
Sewer Central
Water Central, Reverse Osmosis - Partial House
Architectural Style Florida
Structure Type Concrete Block,Stucco
New Construction No
Others
HOA Fee Include Legal/Accounting,Manager,Rec Facilities,Street Lights
Tax ID 28-44-26-21-0000H.0170
Ownership Single Family
Security Features Smoke Detector(s),Smoke Detectors
Acceptable Financing Buyer Finance/Cash
Listing Terms Buyer Finance/Cash
Read Less Info
Want to know what your home might be worth? Contact us for a FREE valuation!

Our team is ready to help you sell your home for the highest possible price ASAP
Bought with Premiere Plus Realty Company
GET MORE INFORMATION
Group Founder / Realtor® | License ID: 3102687






