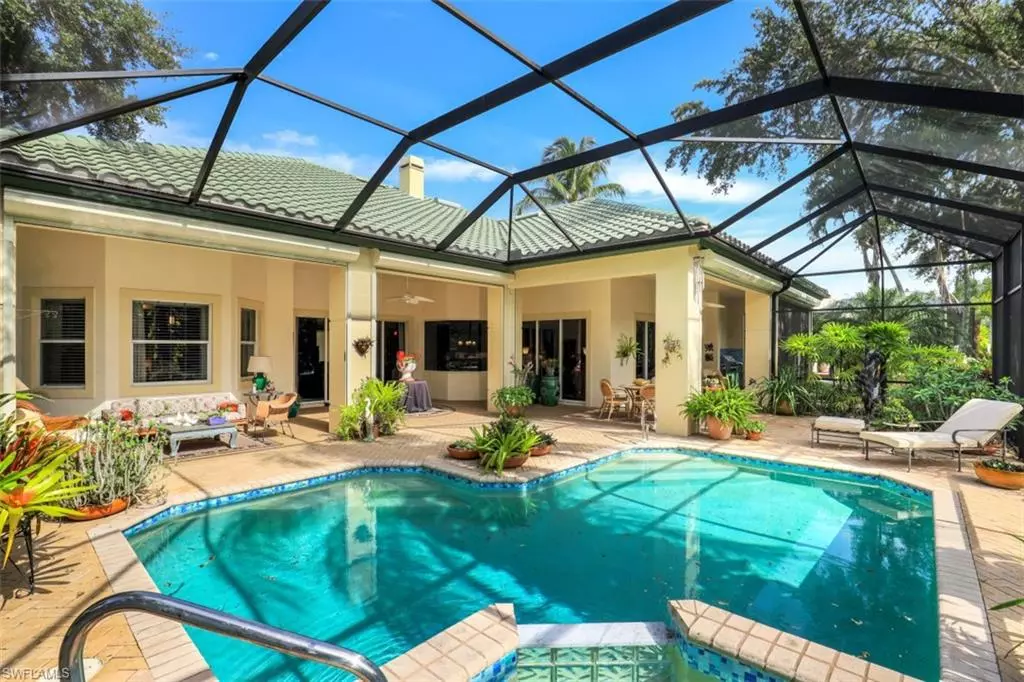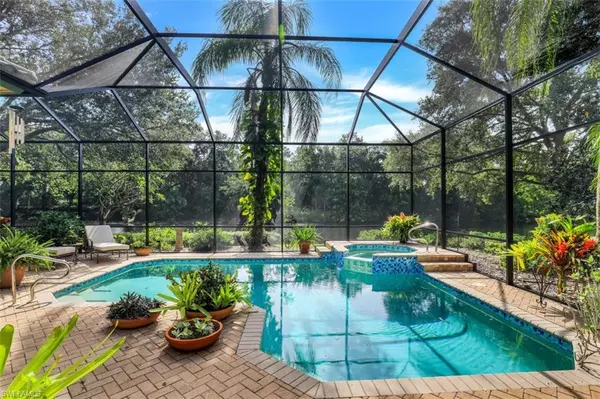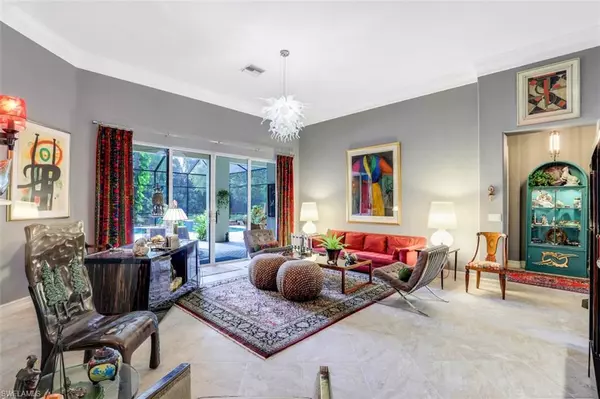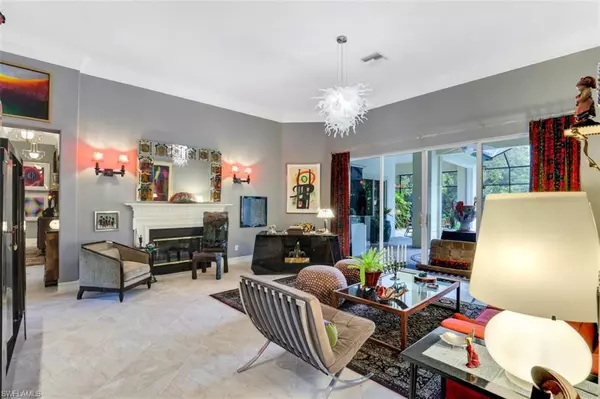$1,550,000
$1,675,000
7.5%For more information regarding the value of a property, please contact us for a free consultation.
4 Beds
4 Baths
3,525 SqFt
SOLD DATE : 10/07/2022
Key Details
Sold Price $1,550,000
Property Type Single Family Home
Sub Type Single Family Residence
Listing Status Sold
Purchase Type For Sale
Square Footage 3,525 sqft
Price per Sqft $439
Subdivision Arbor Glen
MLS Listing ID 222057218
Sold Date 10/07/22
Bedrooms 4
Full Baths 3
Half Baths 1
HOA Fees $337/qua
HOA Y/N Yes
Originating Board Naples
Year Built 1997
Annual Tax Amount $6,595
Tax Year 2021
Lot Size 0.310 Acres
Acres 0.31
Property Sub-Type Single Family Residence
Property Description
H6693. This property exemplifies a home where a life has been well lived. Fabulous floor plan for entertaining family and friends. Lovely private lagoon views with an eastern exposure. Ceiling heights up to 12' accented with beautiful crown moldings. Expansive covered lanai and screened pool area with outdoor kitchen - perfect for outdoor living and dining. Pool and spa tile have been redone. Large two car garage with an air conditioned storage room. Two zones of AC (2017/2018). Beautiful lush landscaping. The exclusions include all hanging light fixtures, inside and out, the sconces and curtain panels in the living room, lighted mirror in the powder room, all sculptures on the lanai and in the gardens.
Location
State FL
County Collier
Area Na14 -Vanderbilt Rd To Pine Ridge Rd
Direction From the South Guard House, show your card, you will have been called through the gate to Arbor Blvd. W. to the Arbor Glen neighborhood on the left (Glen Arbor Way) then take the right and the home will be the 3rd house on the right.
Rooms
Primary Bedroom Level Master BR Ground
Master Bedroom Master BR Ground
Dining Room Breakfast Bar, Breakfast Room, Formal
Interior
Interior Features Split Bedrooms, Family Room, Den - Study, Wired for Data, Exclusions, Entrance Foyer
Heating Central Electric
Cooling Ceiling Fan(s), Central Electric
Flooring Tile
Window Features Single Hung,Sliding,Shutters Electric,Shutters - Manual
Appliance Electric Cooktop, Dishwasher, Disposal, Dryer, Microwave, Refrigerator, Washer
Laundry Inside, Sink
Exterior
Exterior Feature Outdoor Kitchen, Sprinkler Auto
Garage Spaces 2.0
Pool In Ground
Community Features Golf Non Equity, Bike And Jog Path, Park, See Remarks, Sidewalks, Street Lights, Gated, Golf Course, Tennis
Utilities Available Underground Utilities, Propane, Cable Available
Waterfront Description Lagoon,Lake Front,Pond
View Y/N Yes
View Landscaped Area
Roof Type Built-Up or Flat,Tile
Street Surface Paved
Porch Screened Lanai/Porch, Patio
Garage Yes
Private Pool Yes
Building
Lot Description Regular
Faces From the South Guard House, show your card, you will have been called through the gate to Arbor Blvd. W. to the Arbor Glen neighborhood on the left (Glen Arbor Way) then take the right and the home will be the 3rd house on the right.
Story 1
Sewer Central
Water Central
Level or Stories 1 Story/Ranch
Structure Type Concrete Block,Wood Frame,Stucco
New Construction No
Schools
Elementary Schools Vineyards Elementary School
Middle Schools Oakridge Middle School
High Schools Gulf Coast High School
Others
HOA Fee Include Cable TV,Internet,Master Assn. Fee Included,Street Maintenance
Tax ID 80640001243
Ownership Single Family
Security Features Security System
Acceptable Financing Buyer Finance/Cash, Cash
Listing Terms Buyer Finance/Cash, Cash
Read Less Info
Want to know what your home might be worth? Contact us for a FREE valuation!

Our team is ready to help you sell your home for the highest possible price ASAP
Bought with William Raveis Real Estate
GET MORE INFORMATION
Group Founder / Realtor® | License ID: 3102687






