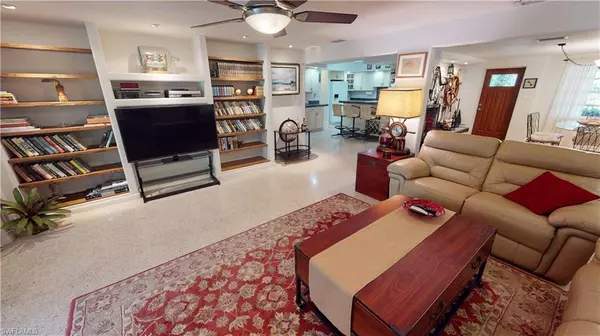$685,000
$699,900
2.1%For more information regarding the value of a property, please contact us for a free consultation.
4 Beds
3 Baths
3,407 SqFt
SOLD DATE : 10/18/2022
Key Details
Sold Price $685,000
Property Type Single Family Home
Sub Type Single Family Residence
Listing Status Sold
Purchase Type For Sale
Square Footage 3,407 sqft
Price per Sqft $201
Subdivision Punta Gorda
MLS Listing ID 222050579
Sold Date 10/18/22
Bedrooms 4
Full Baths 3
HOA Fees $1/ann
Originating Board Florida Gulf Coast
Year Built 1964
Annual Tax Amount $4,143
Tax Year 2021
Lot Size 0.280 Acres
Acres 0.28
Property Description
HARBOUR HEIGHTS WATERFRONT: PRICE REDUCTION Looking for your Waterfront Oasis? Well...I think this could be the one! Over 3400 sf with 4 Bedrooms/3 Baths, 3 car garage w/Pool is waiting for you. Don't be fooled by the Year Built....per County Year Condition is 1994. Tiled,covered front porch welcomes you to this one of a kind home w/Koi Pond. Coral wood burning Fireplace opens to Dining Room. Living room has built in shelving. Guest Bedrooms share a double Bathroom. Don't overlook the refurbished Terrazo Floors. French Doors open to Beautiful Tiled Florida Room sits waterside so you can enjoy year round. Florida room Slider access to the 264 sf covered, caged Lanai with pool and spa or follow the Stone and Paver walkways to outdoor living at dock or tropical gardens which are partially fenced. Did I mention the mature Citrus Trees on the property? Bedroom #4 currently used as an office has a private full bath. Kitchen has plenty of counters and cabinets. Wooden Staircase to 2nd Floor carpeted Master Suite w/huge bathroom, huge walk in, exercise/studio room and balcony. Washer/Dryer closet off the Master as well as 2nd washer/dryer on ground floor. Second Story is a 2005 addition. Boating access to Peace River and Charlotte Harbor beyond via Whidden Bay. New Roof 2022, Whole house reverse Osmosis, Partial Accordian Hurricane Shutters, Well and Septic. This home checks all the boxes. *** Please enjoy the 3D Virtual Tour***
Location
State FL
County Charlotte
Area Ch01 - Charlotte County
Direction HARBOUR HEIGHTS: I75 to E on Harborview then becomes Sunnybrook then becomes Broadpoint to W on Washington to N on Harbour to San Marco. Home is on the Northeast corner of Harbour and San Marco. Look for sign.
Rooms
Primary Bedroom Level Master BR Upstairs
Master Bedroom Master BR Upstairs
Dining Room Breakfast Bar, Formal
Ensuite Laundry In Garage, Inside, Sink
Interior
Interior Features Florida Room, Guest Bath, Guest Room, Den - Study, Built-In Cabinets, Entrance Foyer, Pantry
Laundry Location In Garage,Inside,Sink
Heating Central Electric, Fireplace(s)
Cooling Ceiling Fan(s), Central Electric
Flooring Carpet, Terrazzo, Tile
Fireplace Yes
Window Features Single Hung,Skylight(s),Shutters
Appliance Dishwasher, Disposal, Dryer, Microwave, Range, Refrigerator, Reverse Osmosis, Washer
Laundry In Garage, Inside, Sink
Exterior
Exterior Feature Dock, Wooden Dock, Balcony
Garage Spaces 3.0
Fence Fenced
Pool In Ground, Concrete, Screen Enclosure
Community Features Basketball, BBQ - Picnic, Community Boat Ramp, Fishing, Playground, Tennis Court(s), Boating, Non-Gated
Utilities Available Cable Available
Waterfront Yes
Waterfront Description Canal Front
View Y/N No
Roof Type Shingle
Street Surface Paved
Porch Screened Lanai/Porch, Patio
Parking Type Driveway Paved, Garage Door Opener, Attached
Garage Yes
Private Pool Yes
Building
Lot Description Corner Lot, Oversize
Faces HARBOUR HEIGHTS: I75 to E on Harborview then becomes Sunnybrook then becomes Broadpoint to W on Washington to N on Harbour to San Marco. Home is on the Northeast corner of Harbour and San Marco. Look for sign.
Story 2
Sewer Septic Tank
Water Reverse Osmosis - Entire House, Well
Level or Stories Two, 2 Story
Structure Type Concrete Block,Wood Frame,Stucco
New Construction No
Others
HOA Fee Include None
Tax ID 402315230001
Ownership Single Family
Acceptable Financing Buyer Finance/Cash
Listing Terms Buyer Finance/Cash
Read Less Info
Want to know what your home might be worth? Contact us for a FREE valuation!

Our team is ready to help you sell your home for the highest possible price ASAP
Bought with FGC Non-MLS Office
GET MORE INFORMATION

Group Founder / Realtor® | License ID: 3102687






