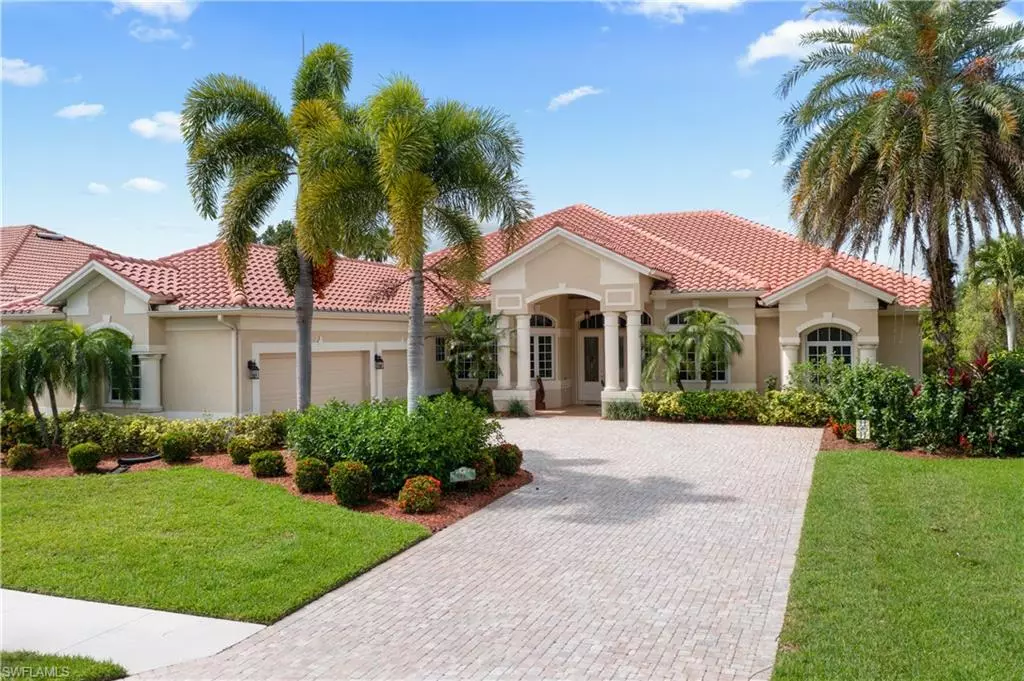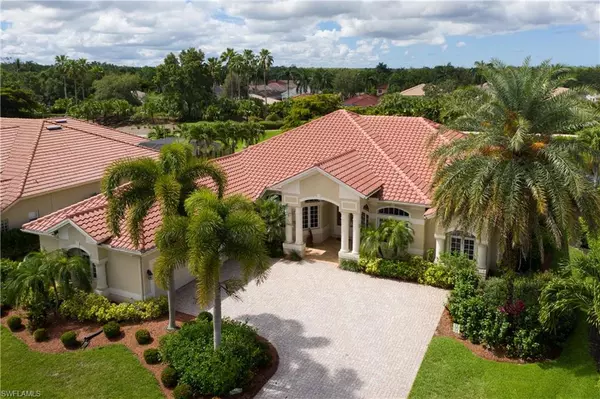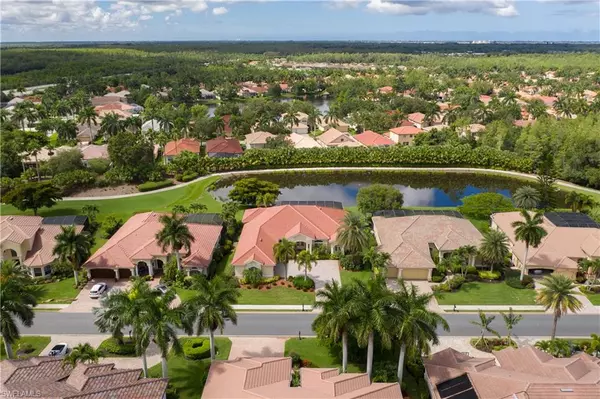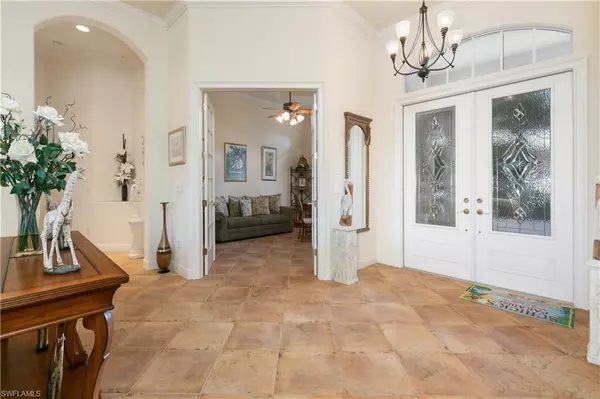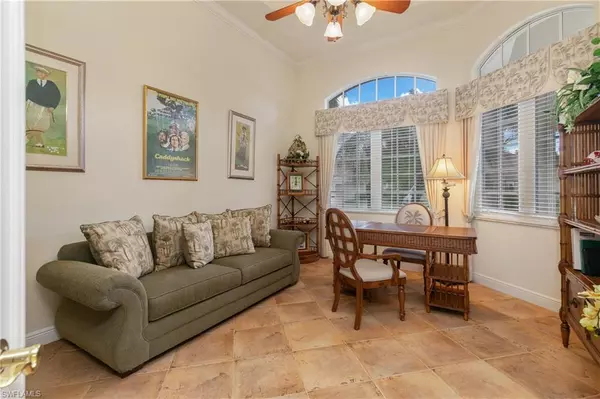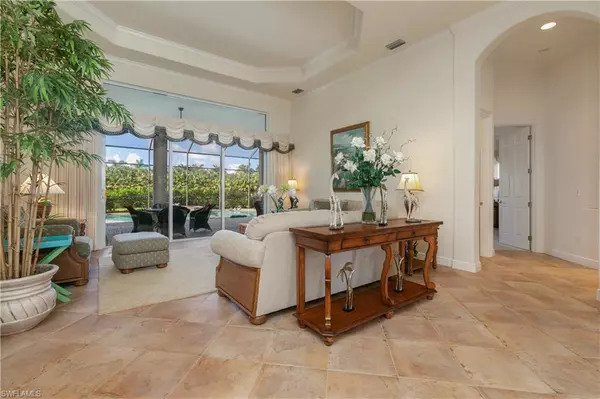$955,000
$995,000
4.0%For more information regarding the value of a property, please contact us for a free consultation.
3 Beds
3 Baths
3,329 SqFt
SOLD DATE : 01/17/2023
Key Details
Sold Price $955,000
Property Type Single Family Home
Sub Type Single Family Residence
Listing Status Sold
Purchase Type For Sale
Square Footage 3,329 sqft
Price per Sqft $286
Subdivision The Enclave
MLS Listing ID 222042570
Sold Date 01/17/23
Bedrooms 3
Full Baths 3
HOA Fees $3/ann
HOA Y/N Yes
Originating Board Naples
Year Built 2005
Annual Tax Amount $12,173
Tax Year 2021
Lot Size 0.310 Acres
Acres 0.31
Property Description
Seize the opportunity to own this FURNISHED three bedroom, three bath, exquisite home uniquely situated in the ENCLAVE of Heritage Palms Golf and Country Club. A sweeping driveway with columned entry creates a stately entrance to this beautifully updated home. The open concept floor plan has great flow for entertaining & features high ceilings, many with tray detail & amber tile floors throughout. The kitchen with its warm, ginger mocha cabinets and stainless appliances and offers optimal storage and preparation space. The gracious living room is open and airy with electric fireplace – The over-sized south-facing Lanai is a private oasis with saltwater pool and outdoor kitchen. The Primary suite is a serene retreat with ensuite bath. This gracious home has been lovingly cared for and features many updates including, new tile roof, newer A/C system, new water heater and electric storm shutters. Mere minutes from Fort Myers International Airport, Heritage Palms is a coveted gated community boasting BUNDLED (2) 18-hole champion golf courses, Har-Tru tennis courts, pickleball, 179 acres of nature preserve, a fitness club, a Grill Room and more! Be sure to watch the video, call today~
Location
State FL
County Lee
Area Fm22 - Fort Myers City Limits
Zoning RPD
Rooms
Primary Bedroom Level Master BR Ground
Master Bedroom Master BR Ground
Dining Room Dining - Family, Dining - Living, Formal
Kitchen Built-In Desk, Kitchen Island, Pantry
Interior
Interior Features Central Vacuum, Split Bedrooms, Great Room, Den - Study, Family Room, Guest Bath, Guest Room, Home Office, Wired for Data, Cathedral Ceiling(s), Entrance Foyer, Pantry, Wired for Sound, Tray Ceiling(s), Walk-In Closet(s)
Heating Central Electric, Fireplace(s)
Cooling Ceiling Fan(s), Central Electric
Flooring Carpet, Tile
Fireplace Yes
Window Features Bay Window(s),Impact Resistant,Single Hung,Sliding,Impact Resistant Windows,Shutters Electric,Shutters - Manual
Appliance Electric Cooktop, Dishwasher, Disposal, Double Oven, Dryer, Microwave, Refrigerator/Freezer, Self Cleaning Oven, Washer
Laundry Inside, Sink
Exterior
Exterior Feature Outdoor Kitchen, Sprinkler Auto
Garage Spaces 3.0
Pool Concrete, Electric Heat, Salt Water, Screen Enclosure
Community Features Golf Bundled, Basketball, Bike And Jog Path, Billiards, Bocce Court, Clubhouse, Pool, Community Room, Fitness Center, Golf, Internet Access, Library, Pickleball, Playground, Putting Green, Restaurant, Sidewalks, Tennis Court(s), Gated, Golf Course, Tennis
Utilities Available Underground Utilities, Cable Available
Waterfront Description Lake Front
View Y/N Yes
View Golf Course
Roof Type Tile
Porch Screened Lanai/Porch, Patio
Garage Yes
Private Pool Yes
Building
Lot Description Regular
Story 1
Sewer Central
Water Central
Level or Stories 1 Story/Ranch
Structure Type Concrete Block,Stucco
New Construction No
Others
HOA Fee Include Golf Course,Internet,Irrigation Water,Legal/Accounting,Manager,Street Lights,Street Maintenance
Tax ID 08-45-25-P2-0140G.0060
Ownership Single Family
Security Features Smoke Detector(s),Smoke Detectors
Acceptable Financing Buyer Finance/Cash
Listing Terms Buyer Finance/Cash
Read Less Info
Want to know what your home might be worth? Contact us for a FREE valuation!

Our team is ready to help you sell your home for the highest possible price ASAP
Bought with Alliance Realty Group
GET MORE INFORMATION
Group Founder / Realtor® | License ID: 3102687

