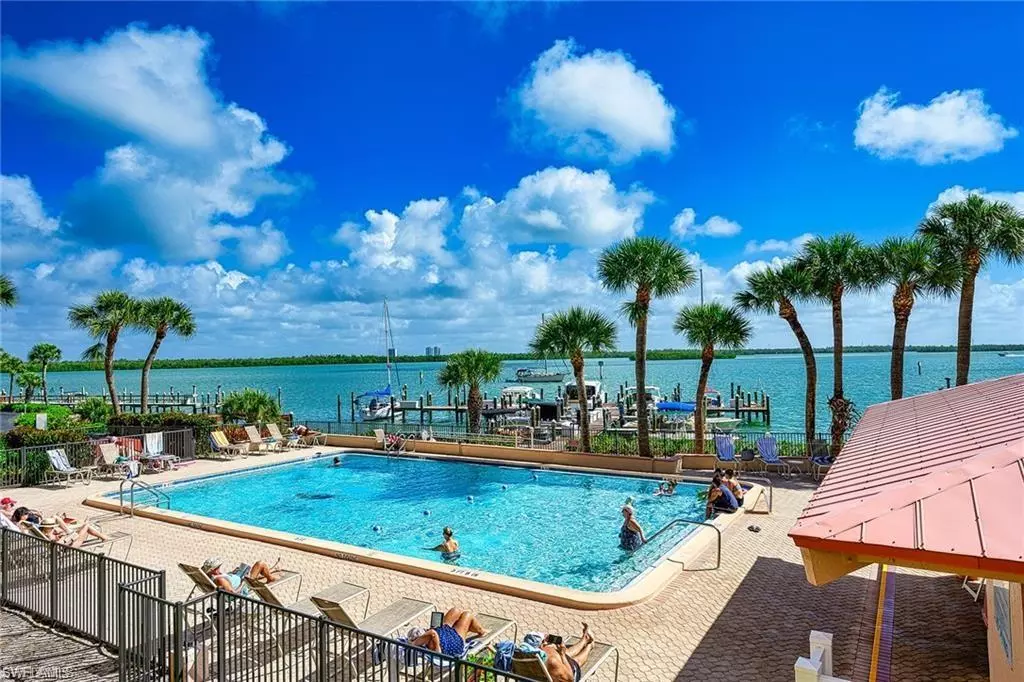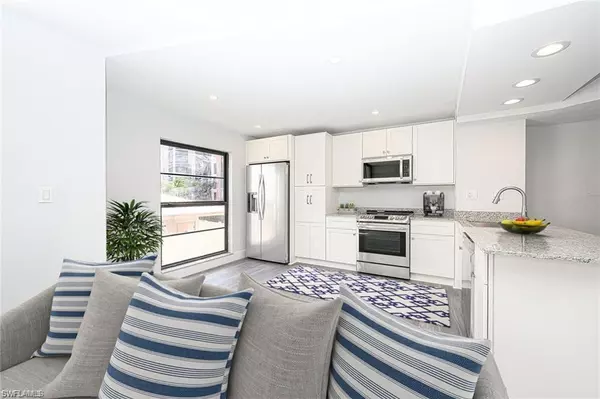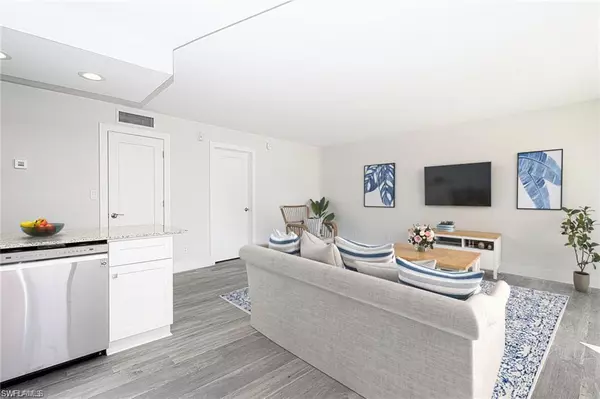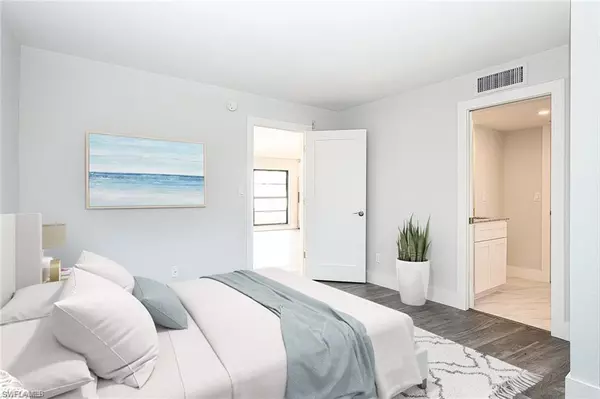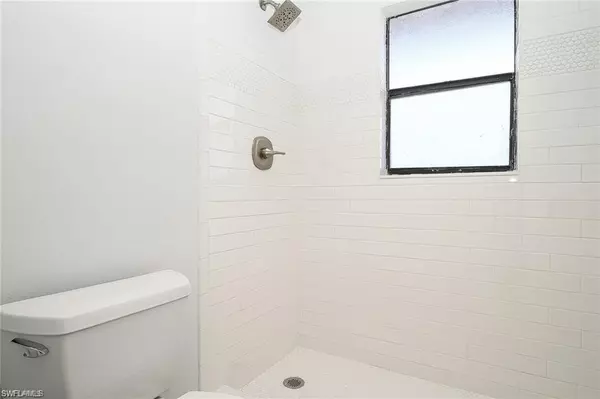$450,000
$499,000
9.8%For more information regarding the value of a property, please contact us for a free consultation.
1 Bed
1 Bath
800 SqFt
SOLD DATE : 11/29/2022
Key Details
Sold Price $450,000
Property Type Condo
Sub Type Mid Rise (4-7)
Listing Status Sold
Purchase Type For Sale
Square Footage 800 sqft
Price per Sqft $562
Subdivision Riverside Club
MLS Listing ID 222040270
Sold Date 11/29/22
Style See Remarks
Bedrooms 1
Full Baths 1
Condo Fees $712/mo
Originating Board Naples
Year Built 1980
Annual Tax Amount $1,627
Tax Year 2020
Property Description
This second floor unfurnished unit has been completely remodeled and added features to include, New Shaker Style Doors, Trim/Base Board, Electrical, Plumbing, Cabinets, Solid Surface Countertops, Floor and Bath Tile, Plumbing, and LED Electrical Fixtures and Stainless Kitchen Appliances. This unit also has a washer and dryer. This unit is conveniently located on the second floor only steps from the elevator and an easy walk from the parking area. Riverside club has tentatively scheduled the installation of hurricane impact glass sliders, windows and lanai enclosures in the coming weeks/months. This gated community features two pools and hot tubs, tennis/pickleball courts, bike storage, clubhouse, barbeque grills with picnic areas, fishing pier, marina, boat slips, which can be leased for only $400/year, and trailer storage. The Riverside Club is one of the few communities that includes all utilities within your dues (electric is included). note: unit is currently unfurnished.
Location
State FL
County Collier
Area Mi01 - Marco Island
Rooms
Dining Room Breakfast Bar, See Remarks
Kitchen Pantry
Interior
Interior Features Common Elevator, Great Room, Wired for Data
Heating Central Electric
Cooling Central Electric
Flooring Tile, Vinyl, Wood
Window Features Impact Resistant
Appliance Electric Cooktop, Dishwasher, Microwave, Range, Refrigerator
Laundry Inside
Exterior
Exterior Feature Dock Lease, Tennis Court(s)
Community Features BBQ - Picnic, Bike Storage, Boat Storage, Community Boat Dock, Pool, Community Room, Community Spa/Hot tub, Fishing, Marina, Pickleball, Sidewalks, Street Lights, Tennis Court(s), Boating, Gated
Utilities Available Cable Available
Waterfront Description Bay,River Front
View Y/N Yes
View Pool/Club
Roof Type Built-Up or Flat
Porch Screened Lanai/Porch
Garage No
Private Pool No
Building
Lot Description Regular
Building Description Concrete Block,Stucco, Elevator
Sewer Central
Water Assessment Paid, Central
Architectural Style See Remarks
Structure Type Concrete Block,Stucco
New Construction No
Schools
Elementary Schools Tommie Barfield Elementary School
Middle Schools Manatee Middle School
High Schools Lely High School
Others
HOA Fee Include Cable TV,Insurance,Internet,Maintenance Grounds,Manager,Pest Control Exterior,Pest Control Interior,Rec Facilities,Repairs,Reserve,Security,Sewer,Trash,Water
Tax ID 69753720005
Ownership Condo
Security Features Smoke Detector(s),Smoke Detectors
Acceptable Financing Buyer Finance/Cash
Listing Terms Buyer Finance/Cash
Read Less Info
Want to know what your home might be worth? Contact us for a FREE valuation!

Our team is ready to help you sell your home for the highest possible price ASAP
Bought with Premiere Plus Realty Co.
GET MORE INFORMATION
Group Founder / Realtor® | License ID: 3102687

