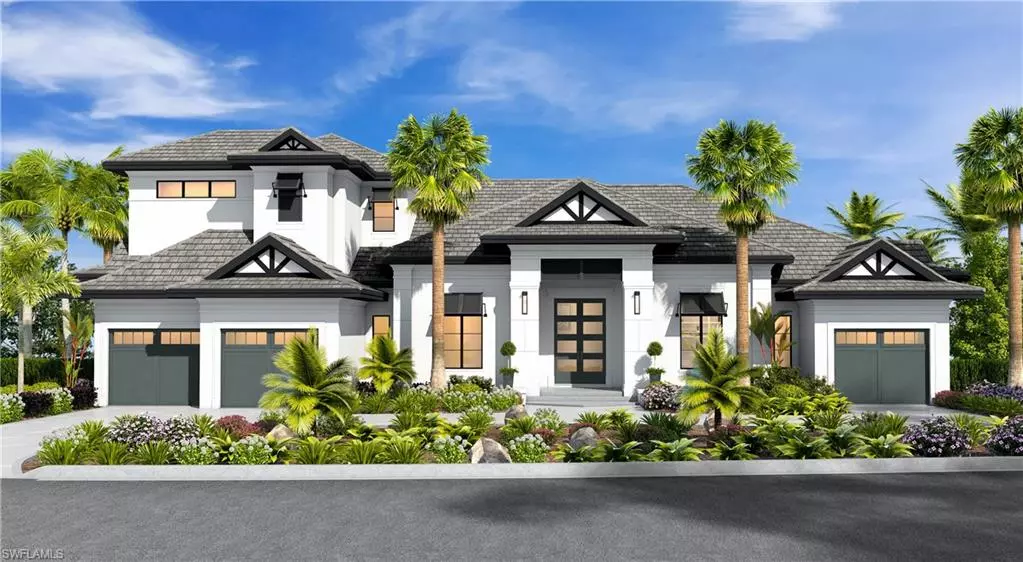$4,695,000
$4,695,000
For more information regarding the value of a property, please contact us for a free consultation.
5 Beds
5 Baths
4,553 SqFt
SOLD DATE : 08/24/2023
Key Details
Sold Price $4,695,000
Property Type Single Family Home
Sub Type Single Family Residence
Listing Status Sold
Purchase Type For Sale
Square Footage 4,553 sqft
Price per Sqft $1,031
Subdivision Woodlake At Bonita Bay
MLS Listing ID 222032411
Sold Date 08/24/23
Bedrooms 5
Full Baths 4
Half Baths 1
HOA Y/N Yes
Originating Board Naples
Year Built 2023
Annual Tax Amount $10,358
Tax Year 2022
Lot Size 0.390 Acres
Acres 0.39
Property Description
H5763-
A newly completed high-quality custom home by Lombardi Services, LLC. This coastal estate home offers 4,553 finished s.f. and 7,002 s.f. of total indoor/outdoor living space. Located in Woodlake, it is close to the Bonita Bay Country Club and activities. The flow-through floor plan was designed to take advantage of the long water view and natural lush tropical landscape. The first level has 3 en-suite bedrooms and a study. The owner’s bedroom and bathroom are in a separate wing of the house, providing exclusivity and privacy. The gourmet kitchen enjoys a breakfast bar, dining area and large walk-in pantry. The second level has two additional bedrooms including a 4th en-suite bedroom, spacious bonus room, morning kitchen and private outdoor terrace. The great room has an attractive back-lit tray high ceilings and is complimented by wide plank European oak hardwood flooring. All main rooms lead out to an expansive outdoor living area featuring a gas fireplace, kitchen, dining & seating area overlooking the salt-water pool, with a sun shelf and spa, and the magnificent view. High quality interior finishes with attention to detail, spacious loft storage area, 3-car garage.
Location
State FL
County Lee
Area Bn04 - Bonita Bay
Zoning PUD
Rooms
Dining Room Breakfast Bar, Dining - Living
Kitchen Kitchen Island, Walk-In Pantry
Interior
Interior Features Split Bedrooms, Great Room, Den - Study, Entrance Foyer, Pantry
Heating Central Electric, Fireplace(s)
Cooling Ceiling Fan(s), Central Electric
Flooring Tile, Wood
Fireplace Yes
Window Features Picture,Sliding,Impact Resistant Windows,Shutters Electric
Appliance Gas Cooktop, Dishwasher, Disposal, Dryer, Microwave, Refrigerator/Icemaker, Washer, Wine Cooler
Laundry Sink
Exterior
Exterior Feature Gas Grill, Boat Lift, Boat Ramp, Boat Slip, Dock Lease, Elec Avail at dock, Hoist/Davit, Water Avail at Dock, Wooden Dock, Outdoor Kitchen, Sprinkler Auto
Garage Spaces 3.0
Pool In Ground, Gas Heat, Salt Water
Community Features Golf Non Equity, Basketball, BBQ - Picnic, Beach Access, Bike And Jog Path, Community Boat Dock, Community Boat Lift, Community Boat Ramp, Community Boat Slip, Community Gulf Boat Access, Park, Pool, Community Spa/Hot tub, Golf, Marina, Pickleball, Playground, Private Beach Pavilion, Restaurant, Boating, Gated, Golf Course, Tennis
Utilities Available Propane, Cable Available, Natural Gas Available
Waterfront Description None
View Y/N No
Roof Type Tile
Porch Screened Lanai/Porch
Garage Yes
Private Pool Yes
Building
Lot Description Regular
Story 1
Sewer Central
Water Central
Level or Stories 1 Story/Ranch
Structure Type Concrete Block,Stucco
New Construction Yes
Others
HOA Fee Include Legal/Accounting
Tax ID 28-47-25-B1-0020B.0270
Ownership Single Family
Acceptable Financing Buyer Finance/Cash
Listing Terms Buyer Finance/Cash
Read Less Info
Want to know what your home might be worth? Contact us for a FREE valuation!

Our team is ready to help you sell your home for the highest possible price ASAP
Bought with John R. Wood Properties
GET MORE INFORMATION

Group Founder / Realtor® | License ID: 3102687

