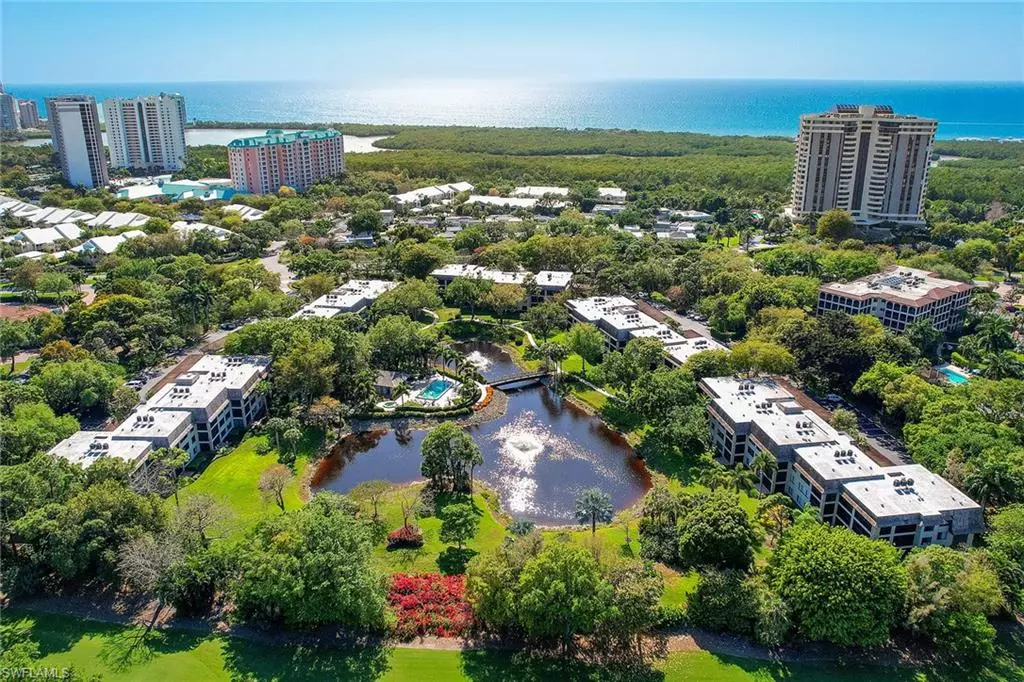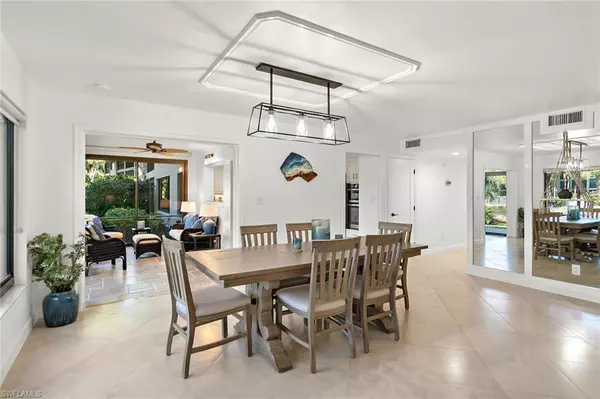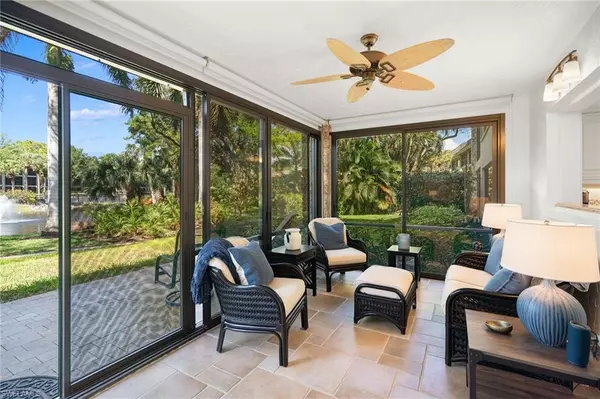$950,000
$950,000
For more information regarding the value of a property, please contact us for a free consultation.
2 Beds
2 Baths
1,473 SqFt
SOLD DATE : 05/06/2022
Key Details
Sold Price $950,000
Property Type Condo
Sub Type Low Rise (1-3)
Listing Status Sold
Purchase Type For Sale
Square Footage 1,473 sqft
Price per Sqft $644
Subdivision Sanctuary
MLS Listing ID 222022104
Sold Date 05/06/22
Style Florida
Bedrooms 2
Full Baths 2
Condo Fees $2,396/qua
HOA Y/N Yes
Originating Board Naples
Year Built 1989
Annual Tax Amount $5,374
Tax Year 2021
Property Sub-Type Low Rise (1-3)
Property Description
Casual elegance with beautiful and peaceful views of the lake describes this wide and spacious two-bedroom plus glassed-in patio residence. Ideally located in the heart of Pelican Bay, with a short stroll to the trams stations and Waterside Shops, it is a perfect place to call home. The Sanctuary is one of the lowest density communities in Pelican Bay, with mature landscaping and a walking path around the lake that takes you to the community pool and clubhouse. This very well-maintained, two-bedroom, two-bath is designed with family in mind; the guest bedroom comfortably has space for two queen beds. Enjoy making your favorite beverage on the illuminating countertop of your beverage center in the living room or relax in the glassed-in patio overlooking the lake, which could become your favorite spot to sit, read, watch TV and perhaps call your office. So much to enjoy!
Location
State FL
County Collier
Area Na04 - Pelican Bay Area
Rooms
Primary Bedroom Level Master BR Ground
Master Bedroom Master BR Ground
Dining Room Dining - Family
Kitchen Dome Kitchen
Interior
Interior Features Common Elevator, Split Bedrooms, Great Room, Custom Mirrors, Entrance Foyer, Wet Bar
Heating Central Electric
Cooling Ceiling Fan(s), Central Electric
Flooring Tile
Window Features Double Hung,Window Coverings
Appliance Electric Cooktop, Dishwasher, Disposal, Dryer, Microwave, Refrigerator/Freezer, Wall Oven, Washer
Laundry Inside
Exterior
Carport Spaces 1
Community Features Beach Club Included, Bike And Jog Path, Business Center, Clubhouse, Pool, Community Room, Community Spa/Hot tub, Private Beach Pavilion, Private Membership, Restaurant, Sidewalks, Street Lights, Tennis Court(s), Non-Gated
Utilities Available Cable Available
Waterfront Description Lake Front,Pond
View Y/N No
Roof Type Built-Up or Flat
Porch Glass Porch, Open Porch/Lanai, Screened Lanai/Porch, Patio
Garage No
Private Pool No
Building
Lot Description Zero Lot Line
Building Description Concrete Block,Stucco, Elevator
Sewer Central
Water Central
Architectural Style Florida
Structure Type Concrete Block,Stucco
New Construction No
Schools
Elementary Schools Sea Gate Elementary
Middle Schools Pine Ridge Middle School
High Schools Barron Collier High School
Others
HOA Fee Include Maintenance Grounds,Legal/Accounting,Pest Control Exterior,Rec Facilities,Reserve
Tax ID 71880720005
Ownership Condo
Acceptable Financing Buyer Finance/Cash
Listing Terms Buyer Finance/Cash
Read Less Info
Want to know what your home might be worth? Contact us for a FREE valuation!

Our team is ready to help you sell your home for the highest possible price ASAP
Bought with Premier Sotheby's International Realty
GET MORE INFORMATION
Group Founder / Realtor® | License ID: 3102687






