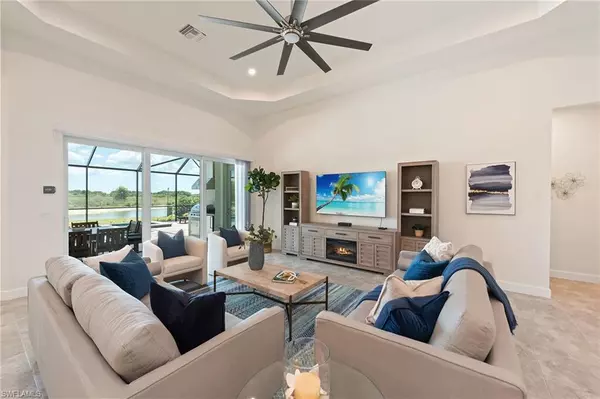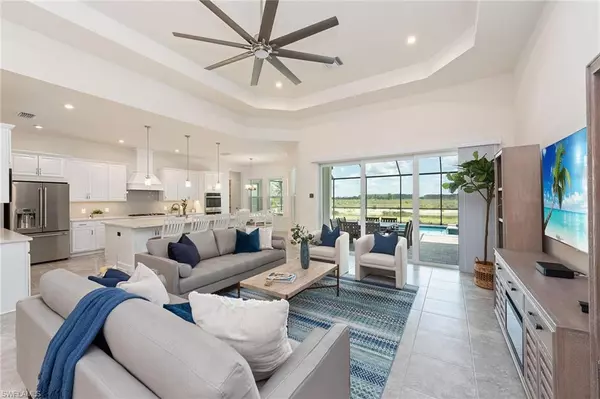$2,430,000
$2,595,000
6.4%For more information regarding the value of a property, please contact us for a free consultation.
4 Beds
5 Baths
4,086 SqFt
SOLD DATE : 06/10/2022
Key Details
Sold Price $2,430,000
Property Type Single Family Home
Sub Type Single Family Residence
Listing Status Sold
Purchase Type For Sale
Square Footage 4,086 sqft
Price per Sqft $594
Subdivision Oyster Harbor
MLS Listing ID 222017734
Sold Date 06/10/22
Bedrooms 4
Full Baths 5
HOA Fees $203/mo
HOA Y/N Yes
Originating Board Naples
Year Built 2022
Annual Tax Amount $5,353
Tax Year 2021
Lot Size 8,276 Sqft
Acres 0.19
Property Description
This amazing new-construction home finished in 2022 by Taylor Morrison is the only Humboldt floor plan in the award-winning Fiddler’s Creek. Located in the upscale community of Oyster Harbor, this home is beautifully decorated, furnished and ready to move in. Tranquil courtyard entry welcomes you to this open floor plan, offering 4 bedrooms + den, 5 baths, 3-car garage and a second-floor bonus living room with wet bar, wine fridge and 2 sofa sleepers for extra family and guests. Extensive features include tray ceiling, recess lighting, custom fixtures, tiled flooring, carpet upstairs, full house generator, impact windows and doors. Perfect for entertaining the large gourmet kitchen, with ample amount of cabinets, plenty of countertop space, gas cooking and SS appliances, opens to the great room and formal dining area. The sizable master bedroom with sitting area, walk-in closet, en-suite with dual sinks and a tiled walk-in shower makes relaxing easy. The stunning screened lanai with outdoor kitchen provides a sparkling pool, spa and beautiful lake views. Fiddler's Creek amenities include tennis, pickleball, community pool, fitness center, day spa, fine and casual dining.
Location
State FL
County Collier
Area Na38 - South Of Us41 East Of 951
Rooms
Primary Bedroom Level Master BR Ground
Master Bedroom Master BR Ground
Dining Room Breakfast Room, Dining - Living, Eat-in Kitchen, Formal
Kitchen Kitchen Island, Walk-In Pantry
Interior
Interior Features Split Bedrooms, Great Room, Family Room, Guest Bath, Guest Room, Den - Study, Built-In Cabinets, Wired for Data, Entrance Foyer, Pantry, Tray Ceiling(s), Walk-In Closet(s), Wet Bar
Heating Central Electric
Cooling Ceiling Fan(s), Central Electric
Flooring Carpet, Tile
Window Features Impact Resistant,Picture,Single Hung,Impact Resistant Windows
Appliance Gas Cooktop, Dishwasher, Disposal, Double Oven, Dryer, Microwave, Refrigerator/Icemaker, Self Cleaning Oven, Washer, Wine Cooler
Laundry Washer/Dryer Hookup, Inside, Sink
Exterior
Exterior Feature Gas Grill, Courtyard, Outdoor Kitchen, Sprinkler Manual
Garage Spaces 3.0
Pool In Ground, Equipment Stays, Screen Enclosure
Community Features Golf Equity, Golf Non Equity, Beach Club Available, Bike And Jog Path, Bocce Court, Clubhouse, Park, Pool, Community Room, Community Spa/Hot tub, Fitness Center Attended, Full Service Spa, Golf, Internet Access, Library, Marina, Pickleball, Playground, Private Membership, Putting Green, Restaurant, Sauna, Sidewalks, Street Lights, Tennis Court(s), Boating, Gated, Golf Course, Tennis
Utilities Available Underground Utilities, Natural Gas Connected, Cable Available, Natural Gas Available
Waterfront Yes
Waterfront Description Lake Front
View Y/N No
Roof Type Tile
Street Surface Paved
Porch Screened Lanai/Porch
Garage Yes
Private Pool Yes
Building
Lot Description Regular
Story 2
Sewer Central
Water Central
Level or Stories Two, 2 Story
Structure Type Concrete Block,Stucco
New Construction No
Schools
Elementary Schools Manatee Elementary School
Middle Schools Manatee Middle School
High Schools Lely High School
Others
HOA Fee Include Cable TV,Internet,Irrigation Water,Maintenance Grounds,Manager,Pest Control Exterior,Security,Street Maintenance,Trash
Tax ID 64752011969
Ownership Single Family
Security Features Security System,Smoke Detector(s),Smoke Detectors
Acceptable Financing Buyer Finance/Cash
Listing Terms Buyer Finance/Cash
Read Less Info
Want to know what your home might be worth? Contact us for a FREE valuation!

Our team is ready to help you sell your home for the highest possible price ASAP
Bought with Robert Slack LLC
GET MORE INFORMATION

Group Founder / Realtor® | License ID: 3102687






