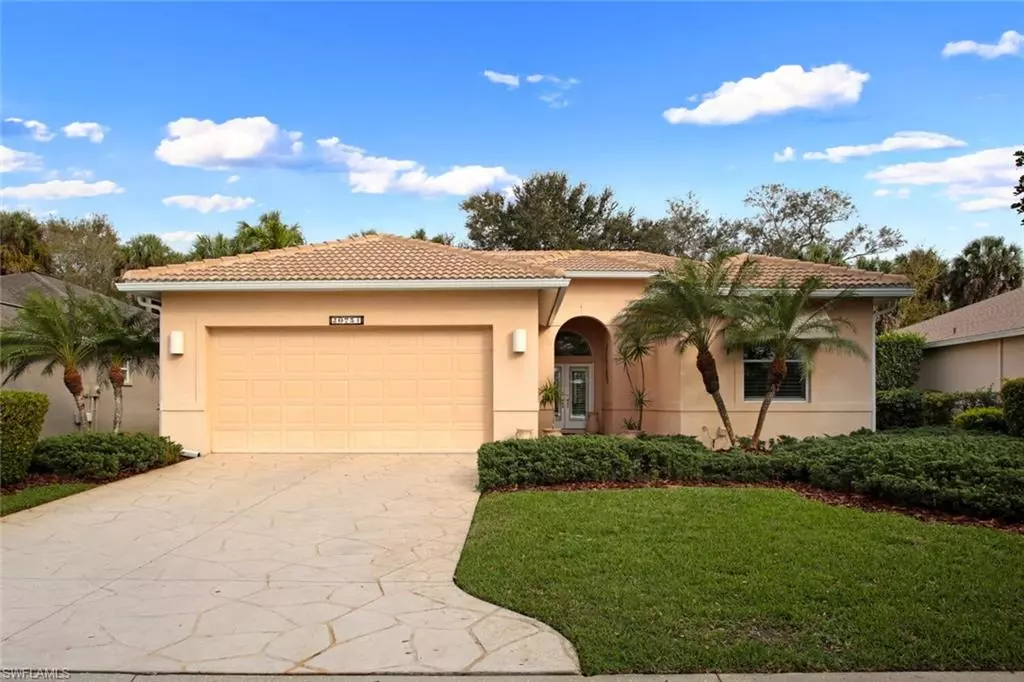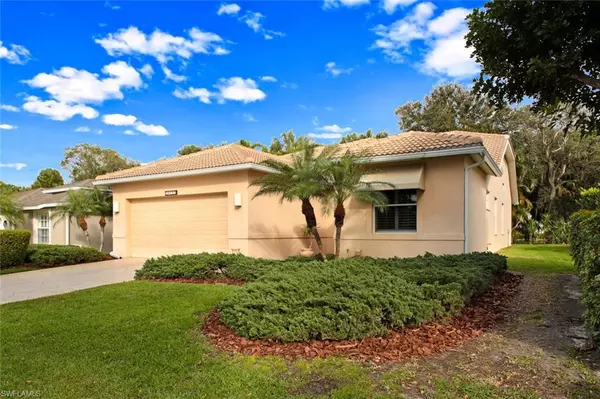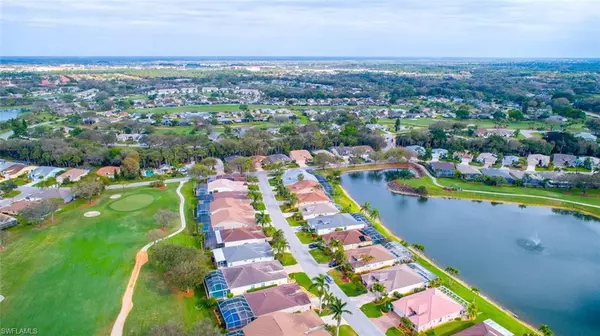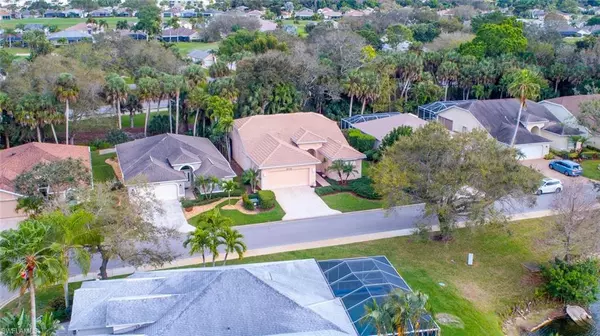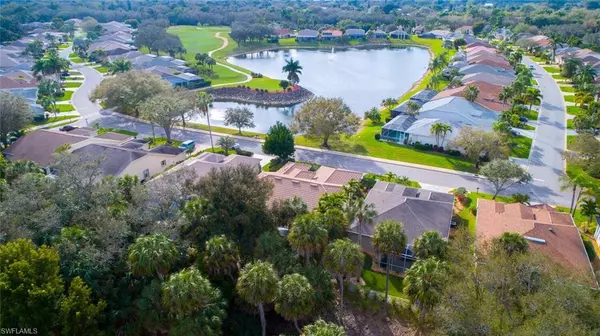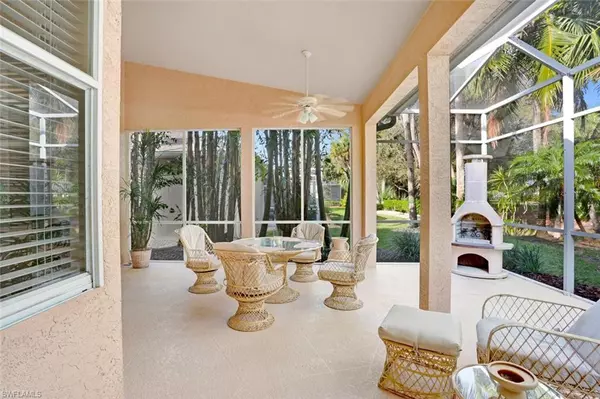$549,000
$549,000
For more information regarding the value of a property, please contact us for a free consultation.
3 Beds
2 Baths
2,119 SqFt
SOLD DATE : 04/29/2022
Key Details
Sold Price $549,000
Property Type Single Family Home
Sub Type Single Family Residence
Listing Status Sold
Purchase Type For Sale
Square Footage 2,119 sqft
Price per Sqft $259
Subdivision Villages At Country Creek
MLS Listing ID 222016326
Sold Date 04/29/22
Bedrooms 3
Full Baths 2
HOA Fees $10/ann
HOA Y/N Yes
Originating Board Naples
Year Built 1998
Annual Tax Amount $3,060
Tax Year 2021
Lot Size 7,448 Sqft
Acres 0.171
Property Description
This lovely one-of-a-kind Canterbury II home has numerous extras you won't usually find. The owner is a retired builder, when they built their home, they widened the Master Bedroom side of the home by 2 ft. and added 4 ft. to the depth of the home. This additional space truly transforms the look and living space of this well-designed home.
Elegant French double doors greet you and look out over the long lake. This home offers 3 bedrooms, one has been set up as an office and there are 2 bathrooms.
The wall was taken down in the great room giving this home a spectacular spacious entertaining area, with four pocket sliders that open up to the tranquil lush preserve setting. This well-maintained home offers volume ceilings, crown moldings, plantation shutters, decorative indirect lighting throughout the home and so much more! The oversized garage also has an 8 ft. by 18 ft. door fantastic for storing a boat, kayaks or a mini travel trailer. LOW HOA FEES ONLY $891.00 QUARTERLY.
Location
State FL
County Lee
Area Es02 - Estero
Zoning RPD
Rooms
Dining Room Breakfast Bar, Dining - Family
Kitchen Pantry
Interior
Interior Features Split Bedrooms, Great Room, Guest Bath, Guest Room, Den - Study, Built-In Cabinets, Wired for Data, Cathedral Ceiling(s), Entrance Foyer, Pantry, Wired for Sound, Tray Ceiling(s), Walk-In Closet(s)
Heating Central Electric
Cooling Ceiling Fan(s), Central Electric
Flooring Tile
Window Features Single Hung,Sliding,Shutters - Manual
Appliance Dishwasher, Disposal, Dryer, Microwave, Range, Refrigerator/Icemaker, Self Cleaning Oven, Washer
Laundry Inside, Sink
Exterior
Exterior Feature Sprinkler Auto
Garage Spaces 2.0
Community Features Golf Bundled, Bocce Court, Clubhouse, Pool, Community Spa/Hot tub, Golf, Restaurant, Sidewalks, Street Lights, Tennis Court(s), Golf Course, Non-Gated, Tennis
Utilities Available Cable Available
Waterfront Description None
View Y/N Yes
View Preserve
Roof Type Tile
Porch Screened Lanai/Porch
Garage Yes
Private Pool No
Building
Lot Description Zero Lot Line
Story 1
Sewer Central
Water Central
Level or Stories 1 Story/Ranch
Structure Type Concrete Block,Stucco
New Construction No
Others
HOA Fee Include Golf Course,Legal/Accounting,Manager
Tax ID 27-46-25-E4-080E5.0040
Ownership Single Family
Security Features Smoke Detector(s),Smoke Detectors
Acceptable Financing Cash
Listing Terms Cash
Read Less Info
Want to know what your home might be worth? Contact us for a FREE valuation!

Our team is ready to help you sell your home for the highest possible price ASAP
Bought with Premiere Plus Realty Company
GET MORE INFORMATION
Group Founder / Realtor® | License ID: 3102687

