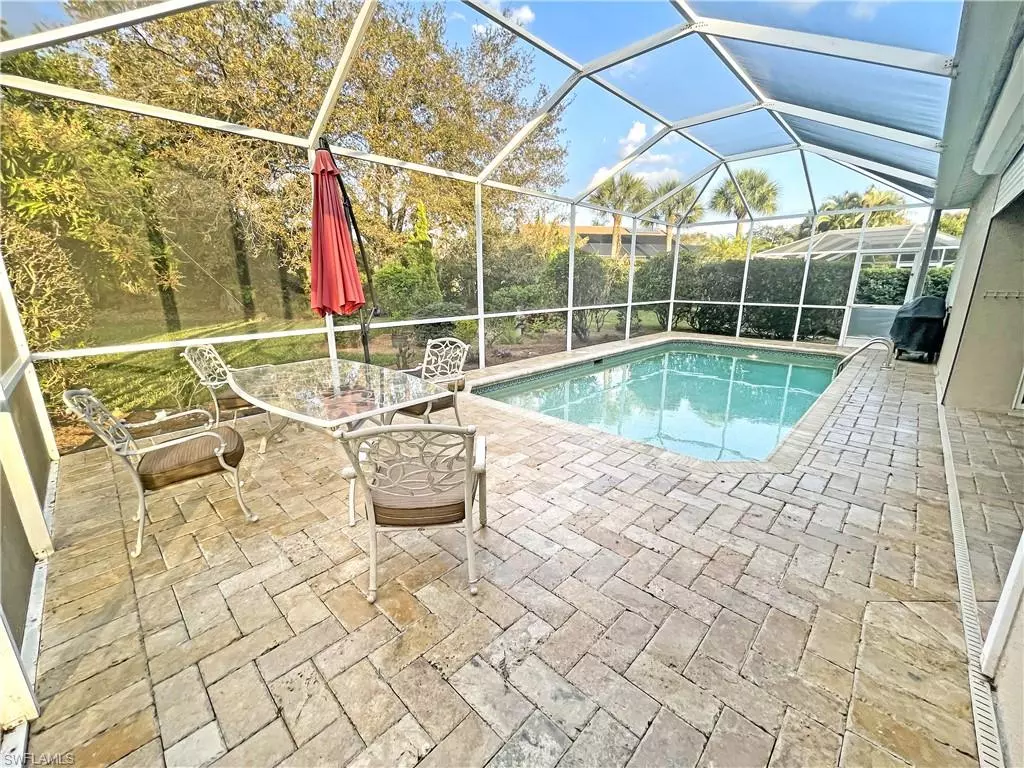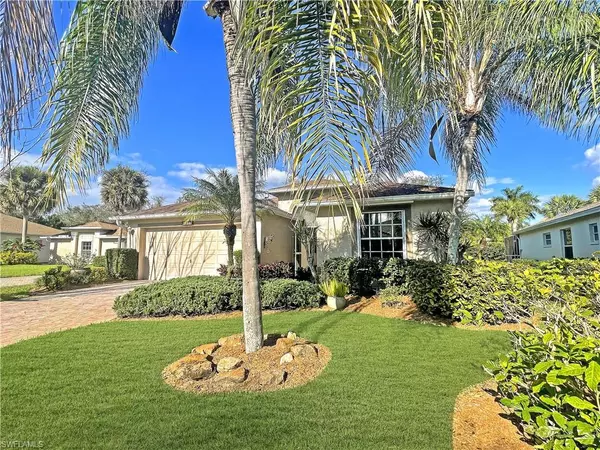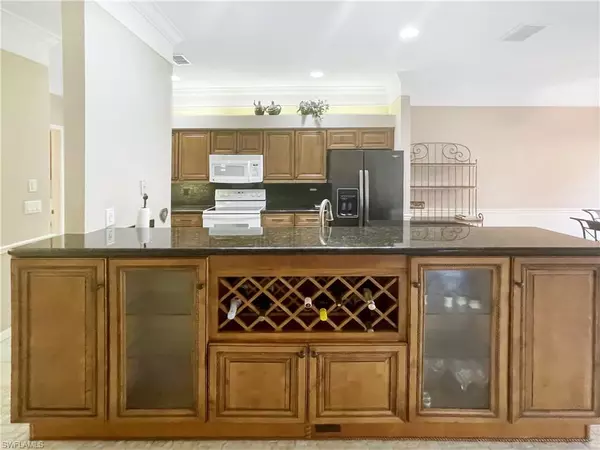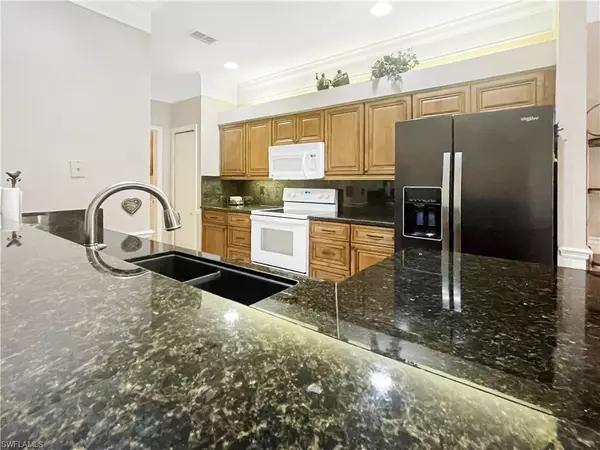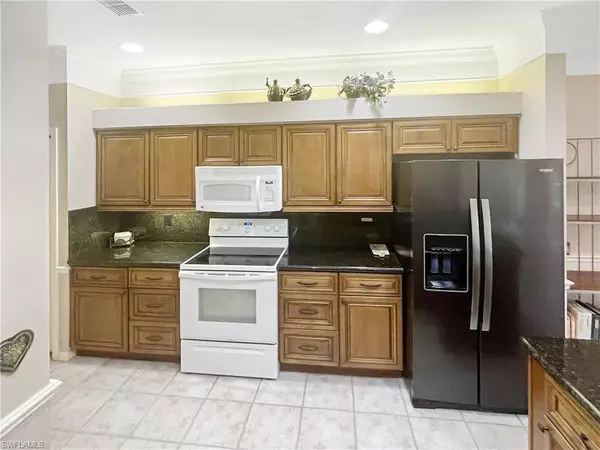$462,500
$462,500
For more information regarding the value of a property, please contact us for a free consultation.
2 Beds
2 Baths
1,693 SqFt
SOLD DATE : 04/14/2022
Key Details
Sold Price $462,500
Property Type Single Family Home
Sub Type Single Family Residence
Listing Status Sold
Purchase Type For Sale
Square Footage 1,693 sqft
Price per Sqft $273
Subdivision Villages At Country Creek
MLS Listing ID 222015848
Sold Date 04/14/22
Bedrooms 2
Full Baths 2
HOA Fees $10/ann
HOA Y/N Yes
Originating Board Florida Gulf Coast
Year Built 1998
Annual Tax Amount $2,687
Tax Year 2021
Lot Size 9,975 Sqft
Acres 0.229
Property Description
Enjoy your favorite beverage in your Florida home while relaxing by your pool. 2 Bedroom plus Den, 2 Bathrooms, 2 Car Garage 1694 Sq ft. Offering a custom built kitchen with granite counter tops and solid wood cabinets. Great room floorplan with a quiet view of your private pool and big backyard. Updated bathroom vanities. Tile, carpet, and wood flooring throughout and 2 step custom crown moulding. Electric and manual hurricane shutters and propane generator with hookup. Close to the beach, shopping, dining, and (RSW) Southwest International Airport.
**Agents read confidential comments**
Location
State FL
County Lee
Area Es02 - Estero
Zoning RPD
Direction 41 to Corkscrew Rd, to Country Creek Blvd, to HalfHitch Rd L, to Rivers Ford R, to Lanthorn Way L, house on right.
Rooms
Dining Room Formal
Kitchen Pantry
Interior
Interior Features Split Bedrooms, Great Room, Den - Study, Built-In Cabinets, Wired for Data, Entrance Foyer, Pantry, Volume Ceiling, Walk-In Closet(s)
Heating Central Electric
Cooling Central Electric
Flooring Carpet, Laminate, Tile, Wood
Window Features Single Hung,Shutters Electric,Shutters - Manual
Appliance Dishwasher, Disposal, Dryer, Microwave, Range, Refrigerator/Icemaker, Washer
Laundry Inside, Sink
Exterior
Exterior Feature Sprinkler Auto
Garage Spaces 2.0
Pool In Ground, Electric Heat, Screen Enclosure
Community Features Golf Bundled, Basketball, BBQ - Picnic, Bike And Jog Path, Bocce Court, Clubhouse, Pool, Community Room, Community Spa/Hot tub, Fitness Center, Golf, Pickleball, Putting Green, Restaurant, Tennis Court(s), Golf Course
Utilities Available Cable Available
Waterfront Description None
View Y/N Yes
View Preserve
Roof Type Shingle
Street Surface Paved
Porch Screened Lanai/Porch, Patio
Garage Yes
Private Pool Yes
Building
Lot Description Oversize
Faces 41 to Corkscrew Rd, to Country Creek Blvd, to HalfHitch Rd L, to Rivers Ford R, to Lanthorn Way L, house on right.
Story 1
Sewer Central
Water Central
Level or Stories 1 Story/Ranch
Structure Type Concrete Block,Stucco
New Construction No
Others
HOA Fee Include Cable TV,Golf Course,Internet,Irrigation Water,Master Assn. Fee Included,Pest Control Exterior,Reserve,Security,Street Lights,Street Maintenance
Tax ID 27-46-25-E4-080F5.0180
Ownership Single Family
Acceptable Financing Buyer Finance/Cash, Seller Pays Title
Listing Terms Buyer Finance/Cash, Seller Pays Title
Read Less Info
Want to know what your home might be worth? Contact us for a FREE valuation!

Our team is ready to help you sell your home for the highest possible price ASAP
Bought with Coldwell Banker Realty
GET MORE INFORMATION
Group Founder / Realtor® | License ID: 3102687

