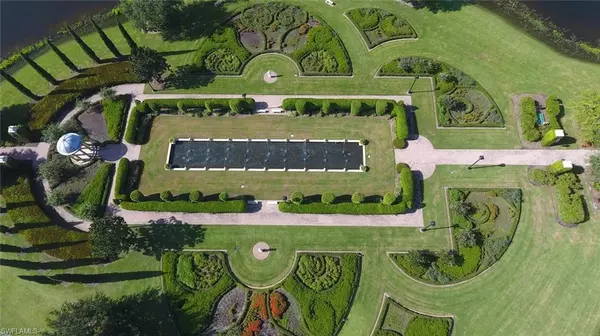$3,625,000
$3,625,000
For more information regarding the value of a property, please contact us for a free consultation.
3 Beds
4 Baths
3,308 SqFt
SOLD DATE : 05/31/2022
Key Details
Sold Price $3,625,000
Property Type Single Family Home
Sub Type Villa Detached
Listing Status Sold
Purchase Type For Sale
Square Footage 3,308 sqft
Price per Sqft $1,095
Subdivision Lucarno
MLS Listing ID 222015537
Sold Date 05/31/22
Bedrooms 3
Full Baths 4
HOA Fees $794/qua
HOA Y/N Yes
Originating Board Naples
Year Built 2022
Annual Tax Amount $4,470
Tax Year 2021
Lot Size 0.280 Acres
Acres 0.28
Property Sub-Type Villa Detached
Property Description
HOME IS CURRENTLY UNDER CONSTRUCTION WITH ANTICIPATED COMPLETION END OF 2022. Front elevation photo is a rendering only. The Tortuga home, by London Bay, is nestled within the neighborhood of Lucarno, inspired by the charm and classic style of Europe's Mediterranean region. The home features breathtaking views of the lake and in walking distance to Mediterra's Italian Parterre Garden. The sleek, contemporary kitchen boasts designer cabinetry and appliances as well as an island breakfast bar. The open great room plan includes sliding glass doors that lead to a covered area equipped with outdoor kitchen, overlooking the picturesque custom pool and spa. The home's master suite features a luxurious bathroom with freestanding soaking tub, walk-in shower, dual vanities and an oversized walk-in closet. Including the three-car garage and outdoor living and dining areas, the Tortuga offers 4,817 total square feet. This home is being sold UNFURNISHED.
Location
State FL
County Collier
Area Na11 - N/O Immokalee Rd W/O 75
Direction Mediterra is between Immokalee Road and Bonita Beach Road, west of I-75. Go North on Livingston Rd., approximately. 2 miles and turn left into Mediterra. The Sales Center is 1st right just before the gate house. We look forward to seeing you!
Rooms
Primary Bedroom Level Master BR Ground
Master Bedroom Master BR Ground
Dining Room Dining - Family, Dining - Living, Eat-in Kitchen
Kitchen Kitchen Island
Interior
Interior Features Split Bedrooms, Great Room, Den - Study, Built-In Cabinets, Wired for Data, Entrance Foyer, Walk-In Closet(s)
Heating Central Electric
Cooling Ceiling Fan(s), Central Electric
Flooring Carpet, Tile, Wood
Window Features Casement,Sliding,Impact Resistant Windows
Appliance Gas Cooktop, Dishwasher, Disposal, Double Oven, Dryer, Microwave, Refrigerator/Freezer, Washer, Wine Cooler
Laundry Inside
Exterior
Exterior Feature Gas Grill, Outdoor Grill, Built-In Gas Fire Pit, Outdoor Kitchen
Garage Spaces 3.0
Pool In Ground, Concrete, Equipment Stays, Gas Heat, Salt Water
Community Features Golf Non Equity, Beach Club Available, Bike And Jog Path, Bocce Court, Clubhouse, Fitness Center Attended, Golf, Pickleball, Playground, Private Membership, Restaurant, Sidewalks, Street Lights, Tennis Court(s), Volleyball, Gated, Golf Course, Tennis
Utilities Available Underground Utilities, Natural Gas Connected, Cable Available, Natural Gas Available
Waterfront Description Lake Front
View Y/N No
Roof Type Tile
Porch Open Porch/Lanai
Garage Yes
Private Pool Yes
Building
Lot Description Regular
Faces Mediterra is between Immokalee Road and Bonita Beach Road, west of I-75. Go North on Livingston Rd., approximately. 2 miles and turn left into Mediterra. The Sales Center is 1st right just before the gate house. We look forward to seeing you!
Story 1
Sewer Central
Water Central
Level or Stories 1 Story/Ranch
Structure Type Concrete Block,Wood Frame,Stucco
New Construction Yes
Schools
Elementary Schools Veterans Memorial El
Middle Schools North Naples Middle School
High Schools Gulf Coast High School
Others
HOA Fee Include Street Lights,Trash
Tax ID 59960200823
Ownership Single Family
Security Features Security System,Smoke Detector(s),Smoke Detectors
Acceptable Financing Buyer Finance/Cash
Listing Terms Buyer Finance/Cash
Read Less Info
Want to know what your home might be worth? Contact us for a FREE valuation!

Our team is ready to help you sell your home for the highest possible price ASAP
Bought with Premiere Plus Realty Co.
GET MORE INFORMATION
Group Founder / Realtor® | License ID: 3102687






