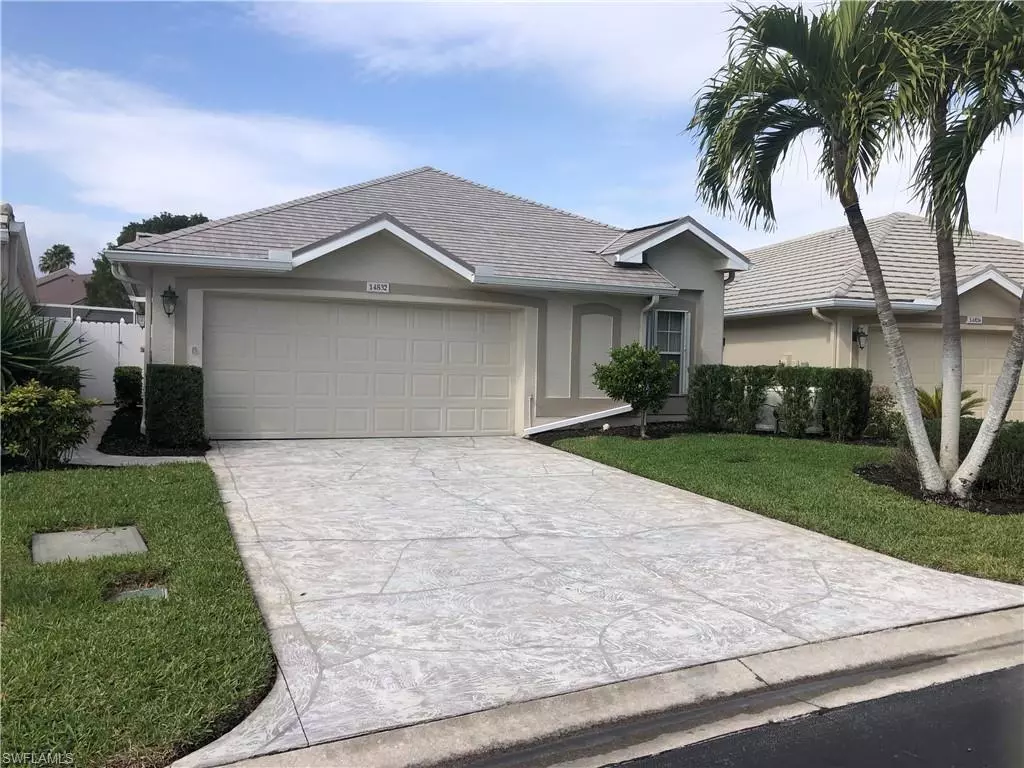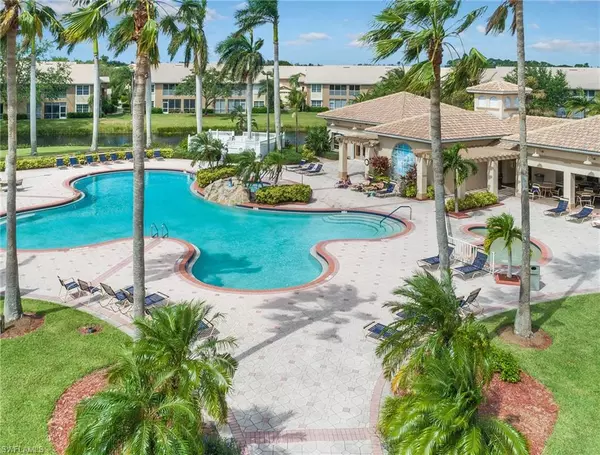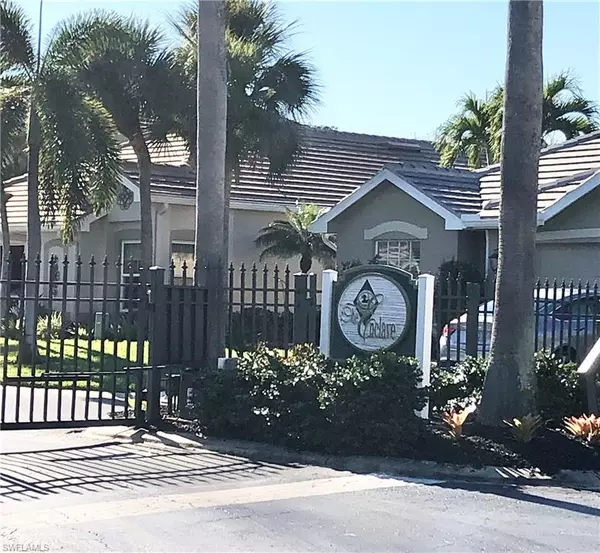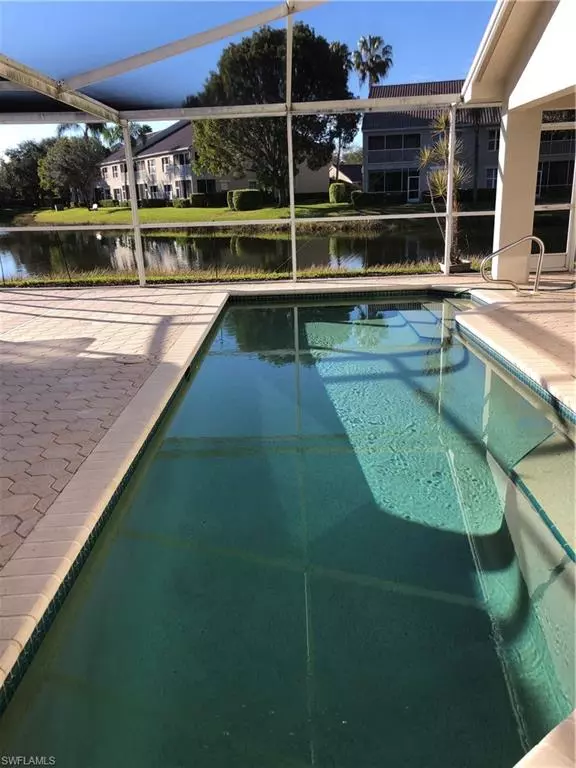$370,000
$370,000
For more information regarding the value of a property, please contact us for a free consultation.
2 Beds
2 Baths
1,667 SqFt
SOLD DATE : 02/25/2022
Key Details
Sold Price $370,000
Property Type Single Family Home
Sub Type Single Family Residence
Listing Status Sold
Purchase Type For Sale
Square Footage 1,667 sqft
Price per Sqft $221
Subdivision The Enclave
MLS Listing ID 222006586
Sold Date 02/25/22
Bedrooms 2
Full Baths 2
HOA Y/N Yes
Originating Board Florida Gulf Coast
Year Built 1997
Annual Tax Amount $2,027
Tax Year 2020
Lot Size 4,399 Sqft
Acres 0.101
Property Description
Single Family home in Gated Community: zero lot line home. 2 bed +den (den is open to kitchen - no doors) 2 bath Pool home on Lake. Both bedrooms need new carpet. Needs some updating but seller added so many great upgrades...Including: New Metal “tile style” roof 2019 - $60,000 with transferrable warranty; Private lap POOL and screened lanai; Home Generator installed July 2020 - see photo; accordion Hurricane Shutters; Pool deck subsurface sand relaid and sealed 2021; Pool filter replaced 2021; Pool heater & timer replaced 2020; A/C approx 10 yrs old; New laminate flooring approx 7 yrs old; Newer dishwasher & disposal in past few years. Low HOA fees include new fiberoptics cable, grounds maintenance, painting of exteriors. Amenities galore: fishing pier; basketball; pickle ball; tennis; community lifestyle pool & spa; community lap pool; fitness room; meeting room; sidewalks.
Location
State FL
County Lee
Area Fm10 - Fort Myers Area
Zoning PUD
Direction at round about take first right, gates will be on your left.
Rooms
Primary Bedroom Level Master BR Ground
Master Bedroom Master BR Ground
Dining Room Dining - Living
Kitchen Kitchen Island, Pantry
Interior
Interior Features Split Bedrooms, Pantry, Vaulted Ceiling(s), Walk-In Closet(s)
Heating Central Electric
Cooling Central Electric
Flooring Carpet, Laminate, Tile
Window Features Single Hung,Shutters - Manual
Appliance Dishwasher, Disposal, Dryer, Microwave, Range, Refrigerator, Washer
Laundry Inside
Exterior
Exterior Feature Sprinkler Auto, Water Display
Garage Spaces 2.0
Pool Community Lap Pool, In Ground, Electric Heat, Lap, Screen Enclosure
Community Features Basketball, BBQ - Picnic, Bike And Jog Path, Clubhouse, Park, Pool, Community Room, Community Spa/Hot tub, Fitness Center, Fishing, Pickleball, Sidewalks, Street Lights, Tennis Court(s), Gated
Utilities Available Cable Available
Waterfront Description Lake Front
View Y/N No
Roof Type Metal
Street Surface Paved
Porch Screened Lanai/Porch
Garage Yes
Private Pool Yes
Building
Lot Description See Remarks
Faces at round about take first right, gates will be on your left.
Story 1
Sewer Central
Water Central
Level or Stories 1 Story/Ranch
Structure Type Concrete Block,Stucco
New Construction No
Others
HOA Fee Include Cable TV,Maintenance Grounds,Manager,Pest Control Exterior,Rec Facilities,Street Lights,Street Maintenance
Tax ID 28-45-24-04-00000.0180
Ownership Single Family
Acceptable Financing Buyer Finance/Cash, Cash
Listing Terms Buyer Finance/Cash, Cash
Read Less Info
Want to know what your home might be worth? Contact us for a FREE valuation!

Our team is ready to help you sell your home for the highest possible price ASAP
Bought with RealPro Real Estate Consultant
GET MORE INFORMATION
Group Founder / Realtor® | License ID: 3102687






