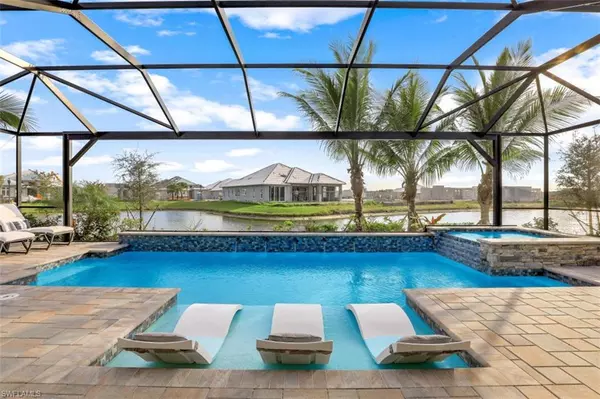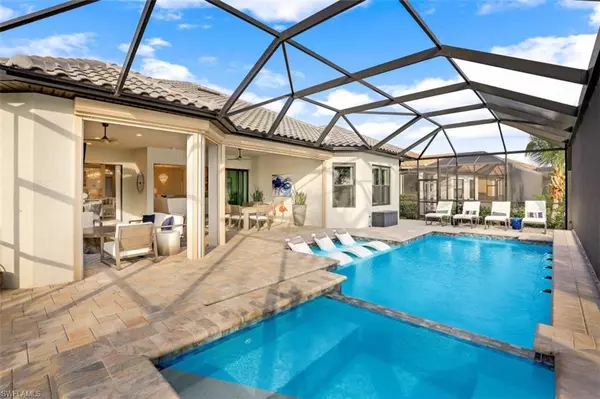$2,050,000
$2,150,000
4.7%For more information regarding the value of a property, please contact us for a free consultation.
3 Beds
3 Baths
3,015 SqFt
SOLD DATE : 05/05/2022
Key Details
Sold Price $2,050,000
Property Type Single Family Home
Sub Type Single Family Residence
Listing Status Sold
Purchase Type For Sale
Square Footage 3,015 sqft
Price per Sqft $679
Subdivision Oyster Harbor
MLS Listing ID 222006387
Sold Date 05/05/22
Bedrooms 3
Full Baths 3
HOA Fees $201/qua
HOA Y/N Yes
Originating Board Naples
Year Built 2020
Annual Tax Amount $9,431
Tax Year 2021
Lot Size 9,147 Sqft
Acres 0.21
Property Description
H4595.Welcome home to this luxurious Palazzio floor-plan pool home built by Taylor Morrison offered TURNKEY. This home features 3 bedrooms PLUS DEN,3 full baths, and incredible outdoor living space!As you walk through the front door, your eyes are drawn to the exquisite details; from the beautiful light hardwood floors to the intricate moldings, tray ceilings, custom accent walls, trim, millwork and window treatments throughout this home. The gourmet kitchen offers a gas stove, spacious island with designer pendant lighting, quartz countertops, Monogram stainless steel appliances, glass tile backsplash, built-in double oven, wine cooler, and a walk-in pantry with custom wooden shelving just to name a few!Step outside to your spacious extended lanai complete with summer kitchen, outdoor gas stone fireplace, spacious seating, and a sparkling gas-heated pool and spa with waterfalls, sun shelf, picture frame screen, and panoramic Southern exposure lake views!The amenities include a 54,000-square-foot Club & Spa, featuring a resort-style multi-pool complex, state-of-the-art fitness center, tennis, pickleball and both casual and fine dining restaurants! Come live your best life! NO CDD!
Location
State FL
County Collier
Area Na38 - South Of Us41 East Of 951
Direction From the main gate off of Collier Blvd. Continue on Fiddler's Creek Pkwy, turn right at Sandpiper Drive and right at Oyster Harbor, right at Kumamoto Lane and right at Belon Lane, this house is on the left side of street.
Rooms
Primary Bedroom Level Master BR Ground
Master Bedroom Master BR Ground
Dining Room Dining - Family
Kitchen Kitchen Island, Walk-In Pantry
Interior
Interior Features Split Bedrooms, Great Room, Guest Bath, Guest Room, Den - Study, Built-In Cabinets, Wired for Data, Closet Cabinets, Coffered Ceiling(s), Custom Mirrors, Exclusions, Entrance Foyer, Pantry, Wired for Sound, Tray Ceiling(s), Volume Ceiling, Walk-In Closet(s)
Heating Central Electric, Fireplace(s)
Cooling Ceiling Fan(s), Central Electric, Exhaust Fan, Gas
Flooring Tile, Wood
Fireplaces Type Outside
Fireplace Yes
Window Features Sliding,Transom,Impact Resistant Windows,Shutters Electric,Shutters - Screens/Fabric,Decorative Shutters,Window Coverings
Appliance Gas Cooktop, Dishwasher, Disposal, Double Oven, Dryer, Microwave, Refrigerator/Freezer, Self Cleaning Oven, Wall Oven, Washer, Wine Cooler
Laundry Inside, Sink
Exterior
Exterior Feature Gas Grill, Outdoor Grill, Outdoor Kitchen, Sprinkler Auto
Garage Spaces 2.0
Pool In Ground, Concrete, Custom Upgrades, Equipment Stays, Gas Heat
Community Features Golf Equity, Basketball, Beach Club Available, Bike And Jog Path, Bocce Court, Business Center, Clubhouse, Community Gulf Boat Access, Pool, Community Room, Community Spa/Hot tub, Fitness Center Attended, Full Service Spa, Golf, Internet Access, Marina, Pickleball, Playground, Private Membership, Putting Green, Restaurant, Sidewalks, Street Lights, Tennis Court(s), Gated, Golf Course, Tennis
Utilities Available Natural Gas Connected, Cable Available
Waterfront Yes
Waterfront Description Lake Front
View Y/N No
Roof Type Tile
Porch Screened Lanai/Porch, Patio
Garage Yes
Private Pool Yes
Building
Lot Description Regular
Faces From the main gate off of Collier Blvd. Continue on Fiddler's Creek Pkwy, turn right at Sandpiper Drive and right at Oyster Harbor, right at Kumamoto Lane and right at Belon Lane, this house is on the left side of street.
Story 1
Sewer Central
Water Central
Level or Stories 1 Story/Ranch
Structure Type Concrete Block,Stucco
New Construction No
Schools
Elementary Schools Manatee Elementary School
Middle Schools Manatee Middle School
High Schools Lely High School
Others
HOA Fee Include Cable TV,Golf Course,Insurance,Internet,Irrigation Water,Maintenance Grounds,Manager,Pest Control Exterior,Security,Street Lights,Street Maintenance,Trash
Tax ID 64752001487
Ownership Single Family
Security Features Security System,Smoke Detector(s),Smoke Detectors
Acceptable Financing Buyer Finance/Cash
Listing Terms Buyer Finance/Cash
Read Less Info
Want to know what your home might be worth? Contact us for a FREE valuation!

Our team is ready to help you sell your home for the highest possible price ASAP
Bought with Downing Frye Realty Inc.
GET MORE INFORMATION

Group Founder / Realtor® | License ID: 3102687






