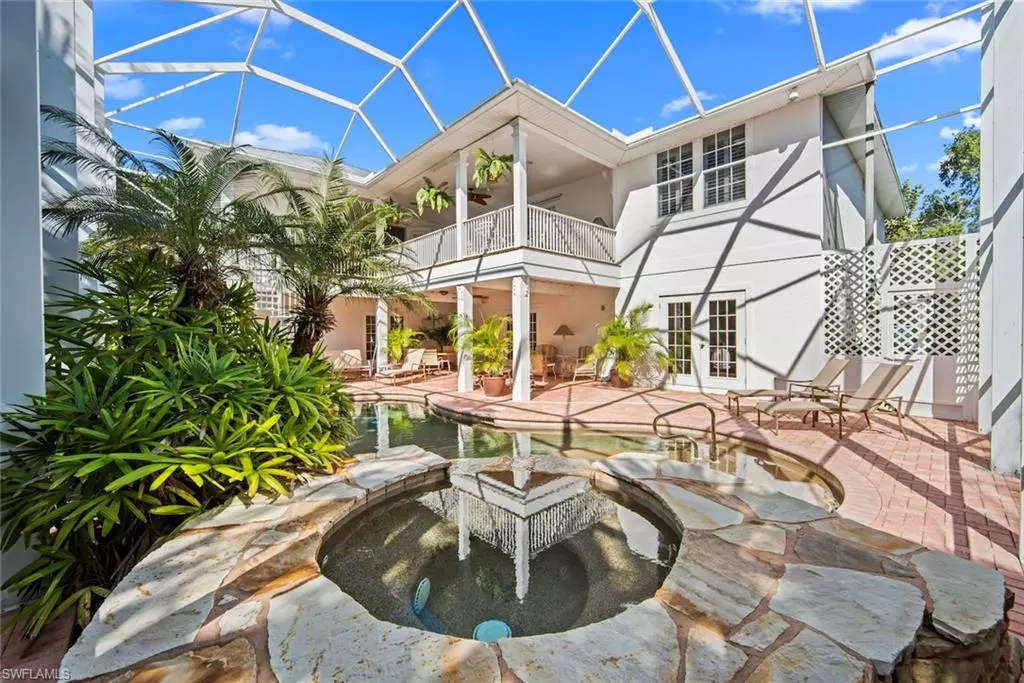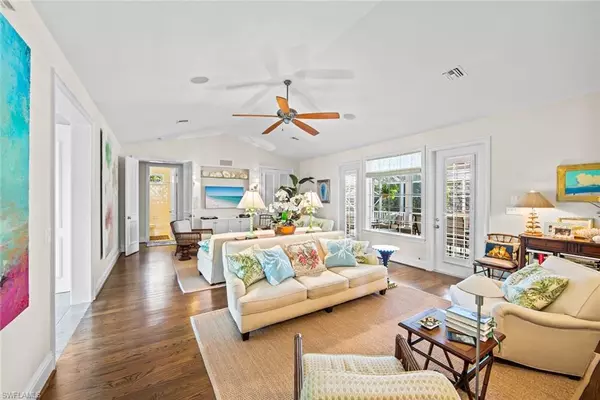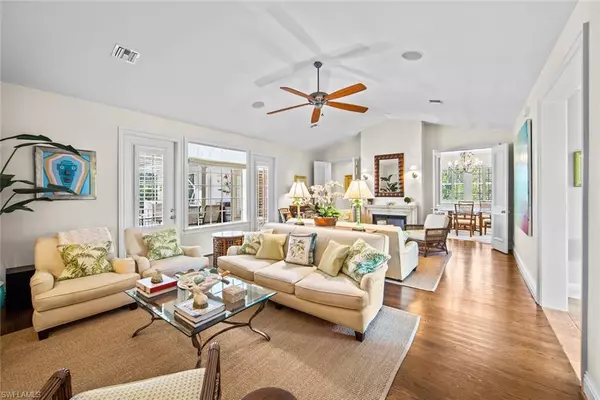$1,725,000
$1,725,000
For more information regarding the value of a property, please contact us for a free consultation.
3 Beds
2 Baths
2,189 SqFt
SOLD DATE : 02/15/2022
Key Details
Sold Price $1,725,000
Property Type Single Family Home
Sub Type Single Family Residence
Listing Status Sold
Purchase Type For Sale
Square Footage 2,189 sqft
Price per Sqft $788
Subdivision Sanibel Bayous
MLS Listing ID 222006336
Sold Date 02/15/22
Style See Remarks
Bedrooms 3
Full Baths 2
HOA Fees $12/ann
Originating Board Florida Gulf Coast
Year Built 2005
Annual Tax Amount $8,933
Tax Year 2020
Lot Size 0.431 Acres
Acres 0.431
Property Description
Beautifully executed construction and design. Details make the difference in this custom-built Daniel Wayne home located in the quiet west end neighborhood near Bowman’s Beach and the Sanctuary Golf Club. High ceilings, wood floors, custom cabinetry, wood-burning fireplace, and plantation shutters throughout this special property. TV with surround sound in the spacious cathedral ceiling Great Room. Security and Sound System wired throughout the house. Designer lighting, interior design and finishes. French doors lead to an expansive screened verandah overlooking a resort-like pool/spa and poolside patio. Interior carpeted stairs lead to an air-conditioned art studio on the lower level. Oversized garage large enough for two cars, golf cart, and plenty of storage. Original owner. Move-in condition. Privacy is a privilege for the discerning buyer of this bespoke hideaway.
Location
State FL
County Lee
Area Si01 - Sanibel Island
Rooms
Dining Room Dining - Living
Kitchen Kitchen Island
Ensuite Laundry Inside
Interior
Interior Features Split Bedrooms, Great Room, Guest Bath, Guest Room, Workshop, Exclusions, Vaulted Ceiling(s)
Laundry Location Inside
Heating Central Electric, Fireplace(s)
Cooling Ceiling Fan(s), Central Electric
Flooring Tile, Wood
Fireplace Yes
Window Features Single Hung,Decorative Shutters
Appliance Electric Cooktop, Dishwasher, Dryer, Microwave, Refrigerator/Icemaker, Wall Oven, Washer
Laundry Inside
Exterior
Garage Spaces 2.0
Pool In Ground
Community Features Beach Access, Non-Gated
Utilities Available Cable Available
Waterfront No
Waterfront Description None
View Y/N Yes
View Landscaped Area
Roof Type Metal
Porch Screened Lanai/Porch, Patio
Parking Type 2+ Spaces, Under Bldg Closed, Attached
Garage Yes
Private Pool Yes
Building
Lot Description Corner Lot, Irregular Lot, Oversize
Sewer Central
Water Central
Architectural Style See Remarks
Level or Stories Multi-Story Home
Structure Type Elevated,Stucco
New Construction No
Others
HOA Fee Include Legal/Accounting,Manager
Tax ID 13-46-21-T2-00100.1690
Ownership Single Family
Acceptable Financing Buyer Finance/Cash
Listing Terms Buyer Finance/Cash
Read Less Info
Want to know what your home might be worth? Contact us for a FREE valuation!

Our team is ready to help you sell your home for the highest possible price ASAP
Bought with McCallion & McCallion
GET MORE INFORMATION

Group Founder / Realtor® | License ID: 3102687






