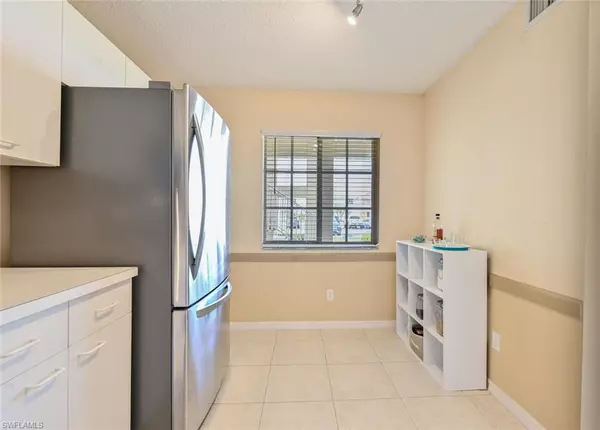$395,000
$395,000
For more information regarding the value of a property, please contact us for a free consultation.
2 Beds
2 Baths
1,022 SqFt
SOLD DATE : 02/16/2022
Key Details
Sold Price $395,000
Property Type Condo
Sub Type Low Rise (1-3)
Listing Status Sold
Purchase Type For Sale
Square Footage 1,022 sqft
Price per Sqft $386
Subdivision Villages At Emerald Lakes
MLS Listing ID 222005393
Sold Date 02/16/22
Style See Remarks
Bedrooms 2
Full Baths 2
HOA Y/N Yes
Originating Board Naples
Year Built 1994
Annual Tax Amount $1,763
Tax Year 2021
Property Description
LOCATION! Furnished Condo, 2 Bedrooms, 2 Bathrooms plus a Carport! This Impeccable condo is located in a desirable North Naples community called Emerald Lakes. Meticulously cared for, this condo has a stainless-steel refrigerator, range, dishwasher and microwave and updated ceramic tile and easy to care for wood looking vinyl flooring throughout. The tiled lanai has a sunny eastern exposure and includes acrylic glass removable sliders which increase the overall living space of the condo and also includes a large storage closet on the lanai. Enjoy living in a bright and cheerful condo where you can sit and relax on the private lanai while admiring beautiful tropical landscaped views! The Emerald Lakes community offers some of the lowest condo fees in all of Naples and is located just a short drive to white sandy beaches, shops, Mercato, Ritz Carlton hotels, walking distance to restaurants and the public library. Emerald Lakes offers seasonal social events, tennis/Pickle ball courts, 2 heated pools, fishing pier, 2 lakes surrounded by lite sidewalks, Bocce ball, BBQ, clubhouse with kitchen, billiards & exercise room.
Location
State FL
County Collier
Area Na14 -Vanderbilt Rd To Pine Ridge Rd
Rooms
Dining Room Dining - Living, Eat-in Kitchen
Interior
Interior Features Split Bedrooms, Guest Bath, Guest Room, Walk-In Closet(s)
Heating Central Electric
Cooling Ceiling Fan(s), Central Electric
Flooring Laminate, Tile
Window Features Single Hung,Sliding,Window Coverings
Appliance Dishwasher, Dryer, Microwave, Refrigerator, Washer
Laundry Inside
Exterior
Exterior Feature None
Carport Spaces 1
Community Features Basketball, Billiards, Clubhouse, Pool, Community Room, Fitness Center, Pickleball, Sidewalks, Street Lights, Tennis Court(s), Non-Gated
Utilities Available Underground Utilities, Cable Not Available
Waterfront Description None
View Y/N Yes
View Landscaped Area
Roof Type Tile
Street Surface Paved
Porch Screened Lanai/Porch
Garage No
Private Pool No
Building
Lot Description See Remarks
Sewer Central
Water Central
Architectural Style See Remarks
Structure Type Concrete Block,Stucco
New Construction No
Schools
Elementary Schools Pelican Marsh Elementary School
Middle Schools Pine Ridge Middle School
High Schools Barron Collier High School
Others
HOA Fee Include Irrigation Water,Maintenance Grounds,Legal/Accounting,Manager,Pest Control Exterior,Pest Control Interior,Reserve,Street Lights,Street Maintenance,Trash,Water
Tax ID 80435002787
Ownership Condo
Security Features Smoke Detector(s),Smoke Detectors
Acceptable Financing Buyer Finance/Cash
Listing Terms Buyer Finance/Cash
Read Less Info
Want to know what your home might be worth? Contact us for a FREE valuation!

Our team is ready to help you sell your home for the highest possible price ASAP
Bought with DomainRealty.com LLC
GET MORE INFORMATION
Group Founder / Realtor® | License ID: 3102687






