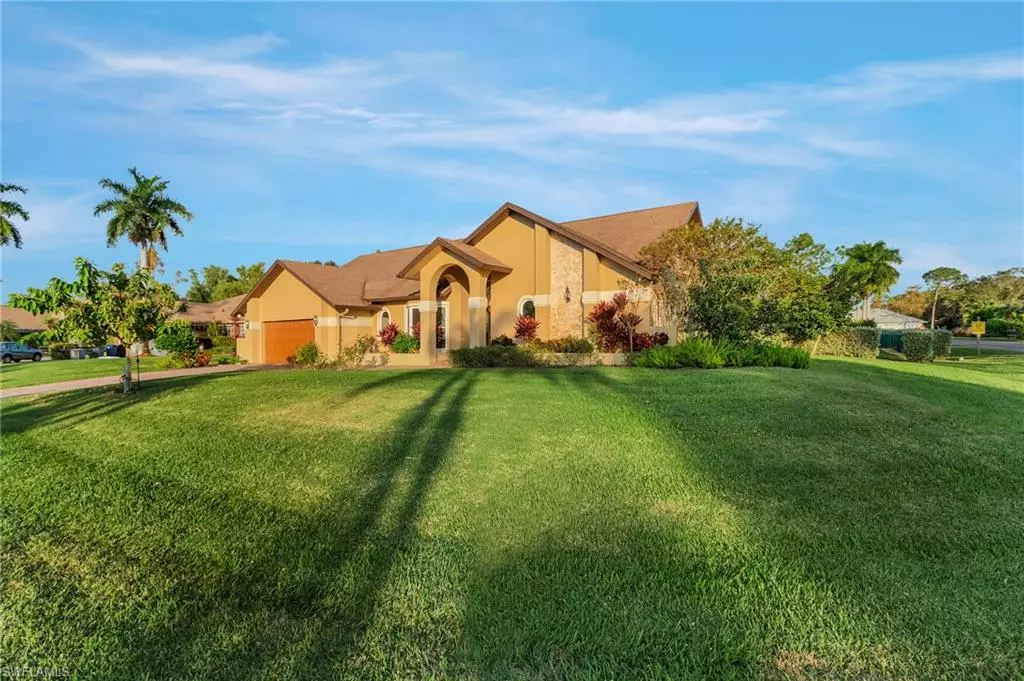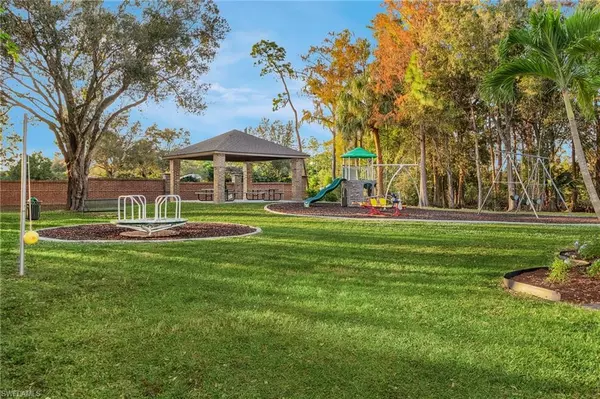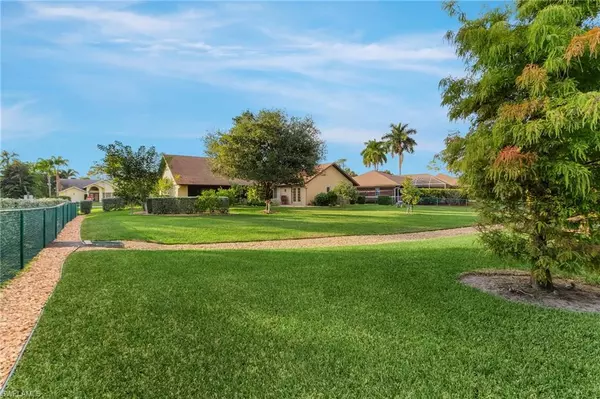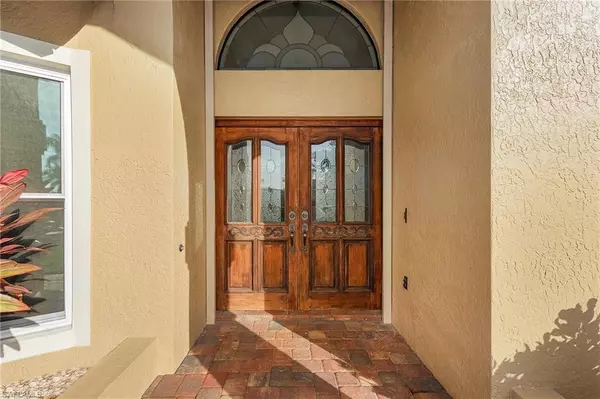$550,000
$575,000
4.3%For more information regarding the value of a property, please contact us for a free consultation.
4 Beds
2 Baths
2,455 SqFt
SOLD DATE : 02/01/2022
Key Details
Sold Price $550,000
Property Type Single Family Home
Sub Type Single Family Residence
Listing Status Sold
Purchase Type For Sale
Square Footage 2,455 sqft
Price per Sqft $224
Subdivision Highland Pines Estates
MLS Listing ID 221084305
Sold Date 02/01/22
Bedrooms 4
Full Baths 2
HOA Fees $20
HOA Y/N Yes
Originating Board Florida Gulf Coast
Year Built 1991
Annual Tax Amount $3,053
Tax Year 2020
Lot Size 0.485 Acres
Acres 0.485
Property Description
Highland Pines Estates is an exclusive gated community, quiet, family oriented and safe. It is where you want to make your investment. Highland Pines Estates is located in the heart of Ft Myers, close to all of your retail needs, great schools, public and private, entertainment, dining and medical facilities. Highland Pines Estates provides quick access to I-75 and US 41 going N and S and Daniels Parkway and Colonial Blvd going E and W. Your new home sits on an oversized half acre lot, has 4 bedrooms 2 bathrooms, many upgrades with tall open space and an easy flow everyone will love. You will have a gorgeous, professionally landscaped, fenced backyard with exotic producing fruit trees and relaxing patio. Your kitchen services the lanai with open bar access, great for entertaining your friends and family indoors and out. The second bathroom and bedroom offer direct access to your outdoor patio. Hurricane season is no worry to you and can be handled simply and effectively with a push of a button! Storm Smart automatic roll downs cover all doors and lanai and all windows and garage door are impact resistant. If this house does not move you to buy nothing will. Schedule a viewing today
Location
State FL
County Lee
Area Fm16 - Fort Myers Area
Zoning RPD
Rooms
Primary Bedroom Level Master BR Ground
Master Bedroom Master BR Ground
Dining Room Breakfast Bar, Dining - Family, Dining - Living, Formal
Kitchen Kitchen Island, Pantry
Interior
Interior Features Split Bedrooms, Cathedral Ceiling(s), Entrance Foyer, Pantry, Tray Ceiling(s)
Heating Central Electric
Cooling Ceiling Fan(s), Central Electric
Flooring Laminate, Tile, Wood
Window Features Impact Resistant,Impact Resistant Windows,Shutters - Screens/Fabric
Appliance Water Softener, Electric Cooktop, Dishwasher, Disposal, Dryer, Microwave, Range, Refrigerator/Freezer, Refrigerator/Icemaker, Self Cleaning Oven, Washer, Water Treatment Owned
Laundry Inside, Sink
Exterior
Exterior Feature Room for Pool, Sprinkler Auto
Garage Spaces 2.0
Community Features Playground, Gated
Utilities Available Underground Utilities, Cable Available
Waterfront Description None
View Y/N Yes
View Landscaped Area
Roof Type Shingle
Street Surface Paved
Porch Open Porch/Lanai, Screened Lanai/Porch, Patio
Garage Yes
Private Pool No
Building
Lot Description Across From Waterfront, Corner Lot, Oversize
Story 1
Sewer Septic Tank
Water Central
Level or Stories 1 Story/Ranch
Structure Type Concrete Block,Stucco
New Construction No
Schools
Elementary Schools South Zone
Middle Schools South Zone
High Schools South Zone
Others
HOA Fee Include Insurance,Legal/Accounting,Rec Facilities,Reserve,Security,Street Lights,Street Maintenance
Tax ID 18-45-25-08-00000.0240
Ownership Single Family
Security Features Security System,Smoke Detector(s),Smoke Detectors
Read Less Info
Want to know what your home might be worth? Contact us for a FREE valuation!

Our team is ready to help you sell your home for the highest possible price ASAP
Bought with RE/MAX Realty Group
GET MORE INFORMATION
Group Founder / Realtor® | License ID: 3102687






