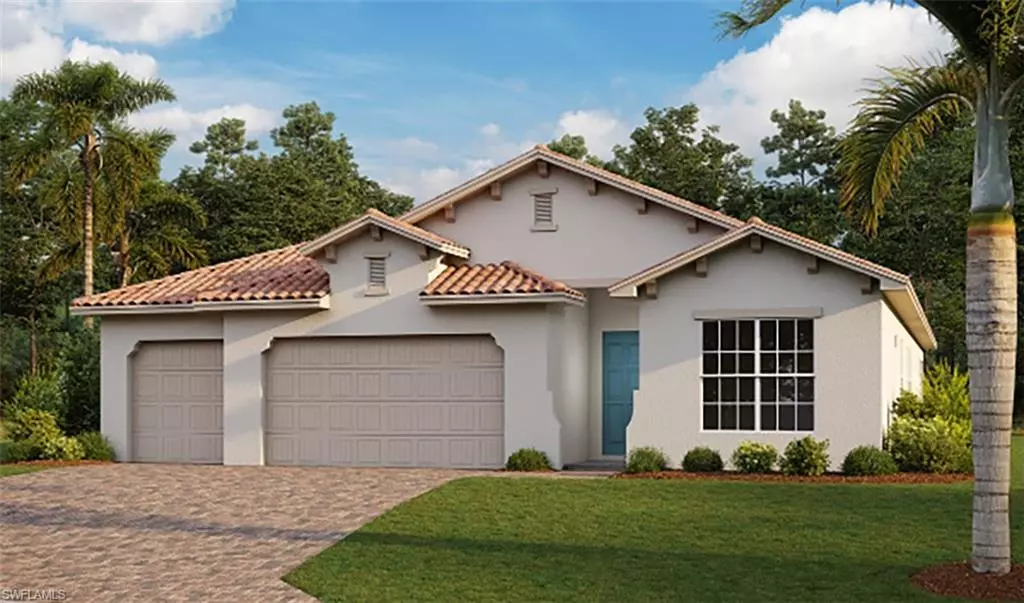$478,720
$481,720
0.6%For more information regarding the value of a property, please contact us for a free consultation.
3 Beds
3 Baths
2,221 SqFt
SOLD DATE : 05/31/2022
Key Details
Sold Price $478,720
Property Type Single Family Home
Sub Type Single Family Residence
Listing Status Sold
Purchase Type For Sale
Square Footage 2,221 sqft
Price per Sqft $215
Subdivision Brightwater
MLS Listing ID 221082940
Sold Date 05/31/22
Bedrooms 3
Full Baths 2
Half Baths 1
HOA Fees $40/mo
HOA Y/N Yes
Originating Board Naples
Year Built 2021
Annual Tax Amount $3,130
Tax Year 2020
Lot Size 8,712 Sqft
Acres 0.2
Property Description
Under Construction. Welcome to your new lagoon home by America's Builder in North Fort Myers most desired community – Brightwater. This is Southwest Florida's one and only Crystal Lagoon community offering over 5 acres of water recreation, white sandy beaches, and endless waterside amenities. In addition to the gorgeous sparkling lagoon, Brightwater has miles of nature trails, Fiber internet speeds, Solar streetlights, Gates, Golf cart paths, Playground, and so much more! This Shelby plan is 3 beds plus a den, 2.5 baths at 2221 sq ft. This layout includes an extended 3.5 car garage. 42” upper designer cabinetry with granite countertops. 18” ceramic tile throughout with carpet in the bedrooms. Energy efficient Whirlpool appliances. Windows come double pane low-E treated with hurricane panels. All our homes are smart with a complete installation package including home automation devices with central hub Q panel. This homesite sit on a nice private preserve view.
Location
State FL
County Lee
Area Fn09 - North Fort Myers Area
Direction Exit 143 (Bayshore Rd) - Head East - First Left onto Pritchett Parkway - 1.5 Miles down to your Right
Rooms
Primary Bedroom Level Master BR Ground
Master Bedroom Master BR Ground
Dining Room Dining - Living
Kitchen Pantry
Interior
Interior Features Split Bedrooms, Wired for Data, Pantry, Walk-In Closet(s)
Heating Central Electric, Heat Pump
Cooling Central Electric
Flooring Carpet, Tile
Window Features Single Hung,Shutters - Manual
Appliance Dishwasher, Disposal, Microwave, Range, Refrigerator, Self Cleaning Oven
Laundry Washer/Dryer Hookup, Inside
Exterior
Exterior Feature Sprinkler Auto
Garage Spaces 3.0
Community Features Clubhouse, Pool, Sidewalks, Gated
Utilities Available Underground Utilities, Cable Available
Waterfront Description None
View Y/N Yes
View Preserve, Trees/Woods
Roof Type Shingle
Porch Patio
Garage Yes
Private Pool No
Building
Lot Description Regular
Faces Exit 143 (Bayshore Rd) - Head East - First Left onto Pritchett Parkway - 1.5 Miles down to your Right
Story 1
Sewer Central
Water Central
Level or Stories 1 Story/Ranch
Structure Type Concrete Block,Stucco
New Construction Yes
Schools
Elementary Schools School Choice
Middle Schools School Choice
High Schools School Choice
Others
HOA Fee Include Cable TV,Irrigation Water
Ownership Single Family
Security Features Smoke Detector(s),Smoke Detectors
Acceptable Financing Buyer Finance/Cash, FHA
Listing Terms Buyer Finance/Cash, FHA
Read Less Info
Want to know what your home might be worth? Contact us for a FREE valuation!

Our team is ready to help you sell your home for the highest possible price ASAP
Bought with DR Horton Realty SW FL LLC
GET MORE INFORMATION
Group Founder / Realtor® | License ID: 3102687





