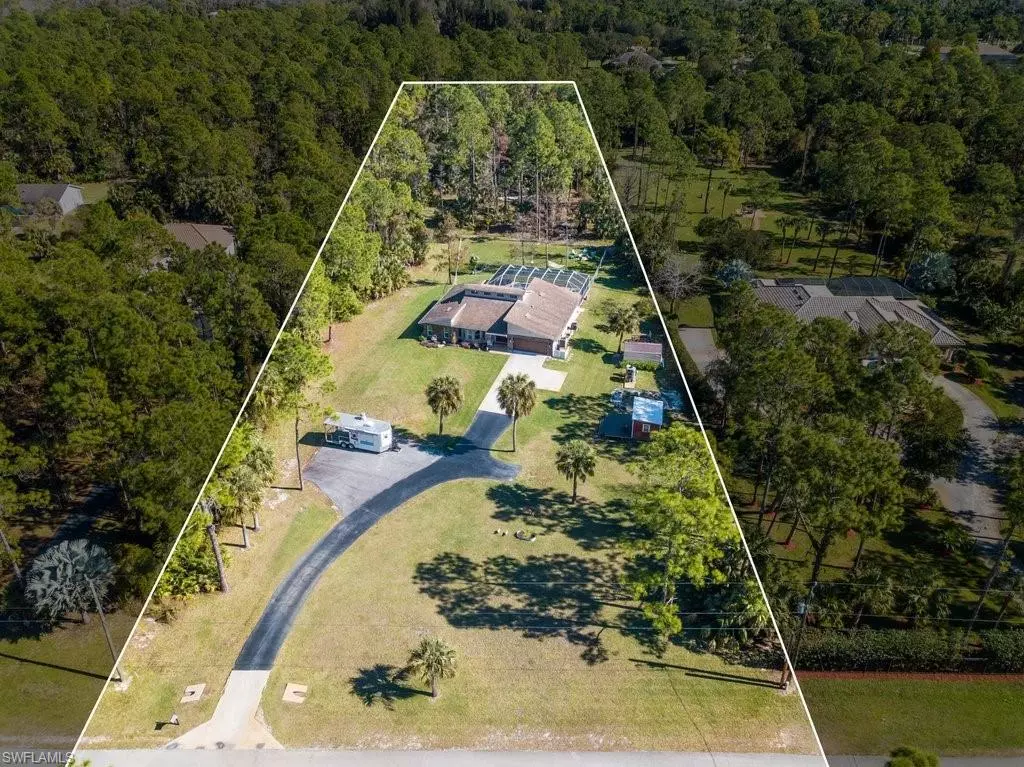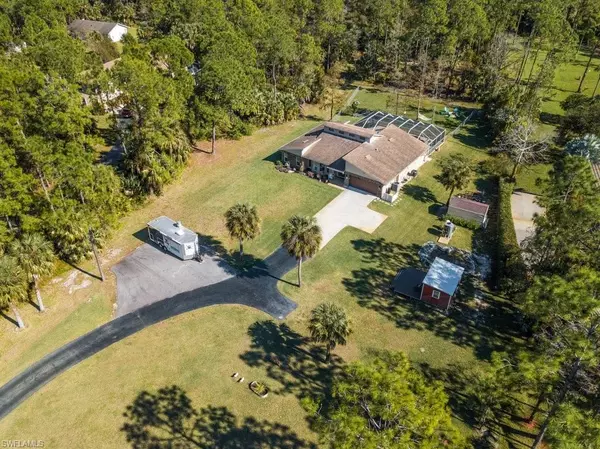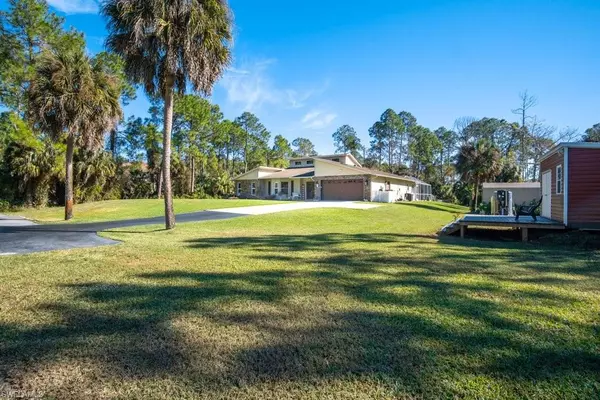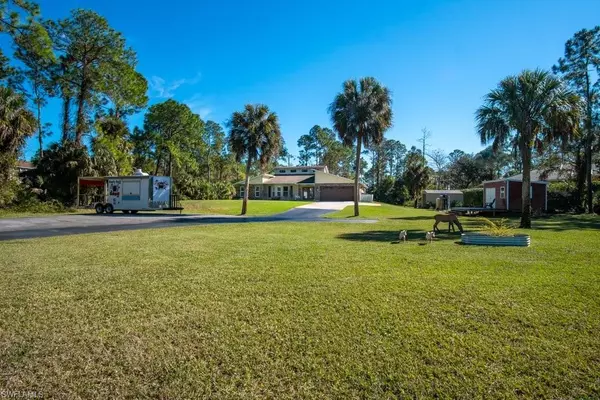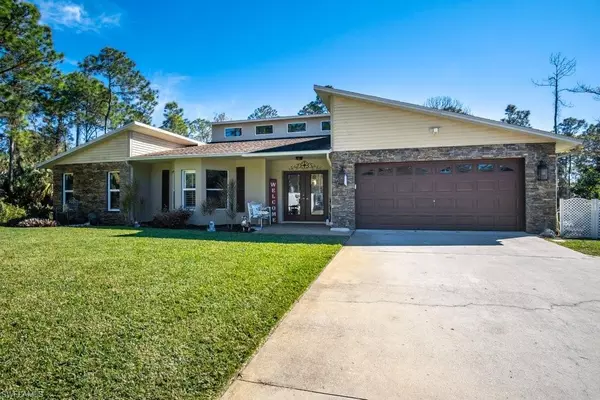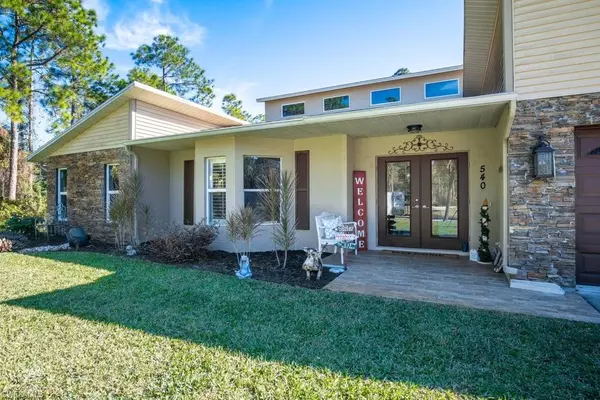$799,900
$799,900
For more information regarding the value of a property, please contact us for a free consultation.
3 Beds
2 Baths
2,230 SqFt
SOLD DATE : 02/18/2022
Key Details
Sold Price $799,900
Property Type Single Family Home
Sub Type Single Family Residence
Listing Status Sold
Purchase Type For Sale
Square Footage 2,230 sqft
Price per Sqft $358
Subdivision Golden Gate Estates
MLS Listing ID 221081841
Sold Date 02/18/22
Bedrooms 3
Full Baths 2
Originating Board Naples
Year Built 1996
Annual Tax Amount $2,273
Tax Year 2020
Lot Size 2.500 Acres
Acres 2.5
Property Description
Welcome to The Golden Gate Estates, the home of privacy and acreage! This beautiful home is situated on 27th St SW just off Golden Gate Blvd which is also a cut through street to White Blvd. In prime location with close proximity to shopping, dining and nightlife this spacious 3 Bedroom plus den, 2 Bath well-appointed single family home offers over 2200 sq.ft. of living space with many new upgrades. Let this pool home impress you with volume ceilings, new luxury vinyl flooring, newly fenced in back yard, new paint throughout, new RO system, extended driveway for smoother and extra parking, new hurricane windows, and so much more! Convenient location, carefree lifestyle, come home to this homesite that can entertain a very large family.
Location
State FL
County Collier
Area Na41 - Gge 3, 6, 7, 10, 11, 19, 20, 21, 37, 52, 53
Rooms
Primary Bedroom Level Master BR Ground
Master Bedroom Master BR Ground
Dining Room Breakfast Bar, Breakfast Room, Dining - Family, Eat-in Kitchen
Kitchen Pantry
Interior
Interior Features Split Bedrooms, Great Room, Family Room, Home Office, Den - Study, Wired for Data, Cathedral Ceiling(s), Entrance Foyer, Pantry, Vaulted Ceiling(s), Volume Ceiling, Walk-In Closet(s)
Heating Central Electric
Cooling Central Electric
Flooring Tile, Vinyl, Wood
Window Features Impact Resistant,Other,Impact Resistant Windows,Window Coverings
Appliance Electric Cooktop, Dishwasher, Dryer, Microwave, Range, Refrigerator, Refrigerator/Freezer, Reverse Osmosis, Self Cleaning Oven, Washer
Laundry Inside, Sink
Exterior
Exterior Feature Sprinkler Auto
Garage Spaces 2.0
Fence Fenced
Pool In Ground, Concrete, Equipment Stays, Electric Heat, Screen Enclosure
Community Features None, Non-Gated
Utilities Available Cable Available
Waterfront Description None,Pond
View Y/N Yes
View Landscaped Area, Trees/Woods
Roof Type Shingle
Street Surface Paved
Porch Screened Lanai/Porch, Patio
Garage Yes
Private Pool Yes
Building
Lot Description Horses Ok, Regular
Story 1
Sewer Septic Tank
Water Reverse Osmosis - Entire House
Level or Stories 1 Story/Ranch
Structure Type Concrete Block,Stucco
New Construction No
Schools
Elementary Schools Big Cypress Elementary School
Middle Schools Oakridge Middle School
High Schools Golden Gate High School
Others
HOA Fee Include None
Tax ID 36816440006
Ownership Single Family
Security Features Smoke Detector(s),Smoke Detectors
Acceptable Financing Buyer Finance/Cash, FHA, VA Loan
Listing Terms Buyer Finance/Cash, FHA, VA Loan
Read Less Info
Want to know what your home might be worth? Contact us for a FREE valuation!

Our team is ready to help you sell your home for the highest possible price ASAP
Bought with John R. Wood Properties
GET MORE INFORMATION
Group Founder / Realtor® | License ID: 3102687

