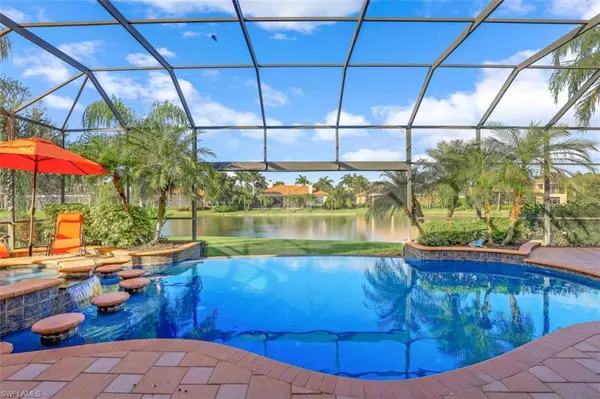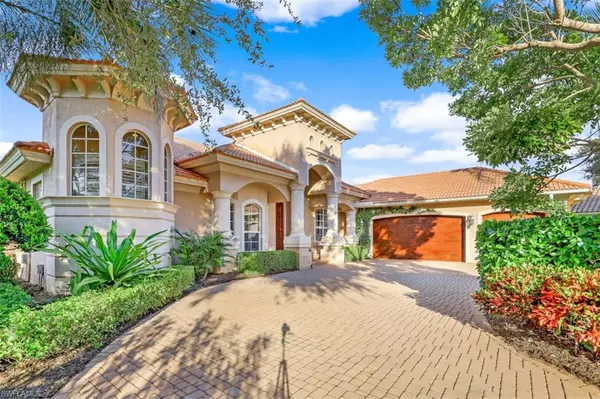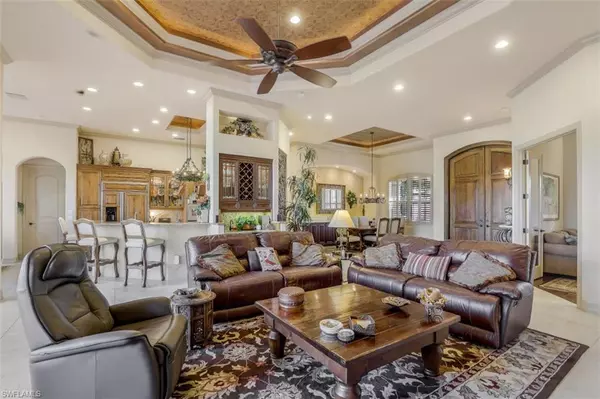$1,550,000
$1,550,000
For more information regarding the value of a property, please contact us for a free consultation.
4 Beds
4 Baths
3,051 SqFt
SOLD DATE : 01/14/2022
Key Details
Sold Price $1,550,000
Property Type Single Family Home
Sub Type Single Family Residence
Listing Status Sold
Purchase Type For Sale
Square Footage 3,051 sqft
Price per Sqft $508
Subdivision Classics Plantation Estates
MLS Listing ID 221079755
Sold Date 01/14/22
Bedrooms 4
Full Baths 3
Half Baths 1
HOA Fees $225
HOA Y/N Yes
Originating Board Naples
Year Built 2005
Annual Tax Amount $8,535
Tax Year 2020
Lot Size 0.430 Acres
Acres 0.43
Property Description
Stunning estate home located on a prime, oversize Cul de Sac lot for ultimate privacy. Located in the highly sought after "Classics" this lake view pool home has it all. The elegant interior is spacious, perfect for entertaining and boasts numerous amenities and upgrades. From soaring ceilings to tile floors enhanced with tumbled marble and onyx counters with recessed lighting in the dining room you will appreciate the style and attention to detail throughout. The amazing, professionally designed Chef's Kitchen features a gas, 6 burner stove, built in wall ovens, a Bosch dishwasher, stunning granite countertops and much more! Enjoy the spectacular lake views from your heated infinity pool and spa and large screened lanai. There are 4 ample sized bedrooms, 3 1/2 baths and an elegant den/library perfect for enjoying your morning coffee. The three car garage is spacious with room for storage and the landscaping is beautiful and inviting. Come see this one-of-a-kind home!
Location
State FL
County Collier
Area Na19 - Lely Area
Rooms
Dining Room Breakfast Bar, Breakfast Room, Dining - Living, Formal
Interior
Interior Features Split Bedrooms, Great Room, Guest Bath, Home Office, Den - Study, Bar, Built-In Cabinets, Wired for Data, Custom Mirrors, Exclusions, Entrance Foyer, Pantry, Volume Ceiling, Walk-In Closet(s)
Heating Central Electric, Fireplace(s)
Cooling Ceiling Fan(s), Central Electric, Zoned
Flooring Carpet, Tile, Wood
Fireplace Yes
Window Features Arched,Bay Window(s),Single Hung,Sliding,Solar Tinted,Impact Resistant Windows
Appliance Gas Cooktop, Dishwasher, Disposal, Double Oven, Dryer, Instant Hot Water, Microwave, Range, Refrigerator, Refrigerator/Icemaker, Self Cleaning Oven, Wall Oven, Washer
Laundry Inside, Sink
Exterior
Exterior Feature Gas Grill, Outdoor Grill, Outdoor Kitchen, Water Display
Garage Spaces 3.0
Pool In Ground, Electric Heat, Screen Enclosure, Self Cleaning
Community Features Golf Equity, Bike And Jog Path, Clubhouse, Pool, Community Room, Community Spa/Hot tub, Golf, Hobby Room, Private Membership, Putting Green, Sidewalks, Street Lights, Tennis Court(s), Gated, Golf Course, Tennis
Utilities Available Propane, Cable Available
Waterfront Description Lake Front
View Y/N No
Roof Type Tile
Porch Screened Lanai/Porch
Garage Yes
Private Pool Yes
Building
Lot Description Cul-De-Sac, Irregular Lot, Oversize
Story 1
Sewer Central
Water Central
Level or Stories 1 Story/Ranch
Structure Type Concrete Block,Stucco
New Construction No
Schools
Elementary Schools Lely Elementary School
Middle Schools Manatee Middle School
High Schools Lely High School
Others
HOA Fee Include Irrigation Water,Maintenance Grounds
Tax ID 26107000903
Ownership Single Family
Security Features Safe,Security System,Smoke Detector(s),Smoke Detectors
Acceptable Financing Buyer Finance/Cash
Listing Terms Buyer Finance/Cash
Read Less Info
Want to know what your home might be worth? Contact us for a FREE valuation!

Our team is ready to help you sell your home for the highest possible price ASAP
Bought with BHHS Florida Realty
GET MORE INFORMATION
Group Founder / Realtor® | License ID: 3102687






