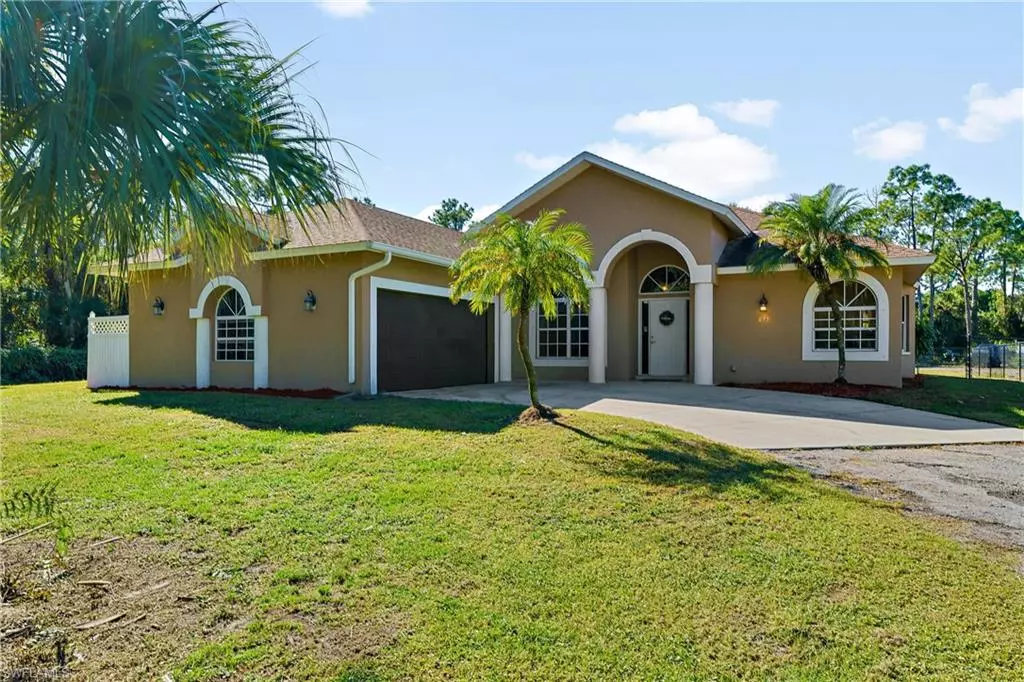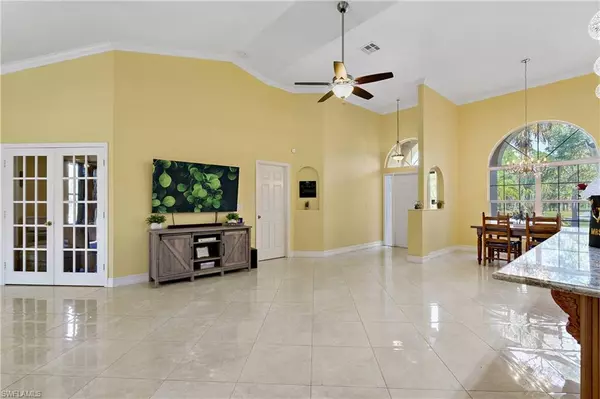$620,000
$645,000
3.9%For more information regarding the value of a property, please contact us for a free consultation.
4 Beds
3 Baths
2,164 SqFt
SOLD DATE : 02/18/2022
Key Details
Sold Price $620,000
Property Type Single Family Home
Sub Type Single Family Residence
Listing Status Sold
Purchase Type For Sale
Square Footage 2,164 sqft
Price per Sqft $286
Subdivision Golden Gate Estates
MLS Listing ID 221080177
Sold Date 02/18/22
Bedrooms 4
Full Baths 3
Originating Board Naples
Year Built 2000
Annual Tax Amount $3,840
Tax Year 2021
Lot Size 2.500 Acres
Acres 2.5
Property Description
Nestled far back from the road awaits your private retreat on 2.5 cleared acres. This home boasts openness for everyone to gather. Additionally, the split floor plan with 4 bed, 3 full baths allows for individual spaces as well. Upon entry, you'll be greeted by vaulted ceilings, 18' x18" polished tile, and a lovely view through the screened tile lanai of the expansive yard. The tastefully remodeled kitchen has it all, including soft close upgraded cabinetry, stainless steel appliances- including double oven, granite counter tops/large island, with a beautiful pressed glass backsplash. Truly a chef's delight!
Outside, this lot has permitted fencing on both sides, as well as a fenced dog run, with plenty of room for your custom pool, workshop, or whatever else you desire. Other features include full house reverse osmosis, impact resistant windows/ hurricane shutters. This home is west of Wilson, and is one of the few streets with a traffic light on Golden Gate Blvd. Raise your family in this true sanctuary while being close to I75 and our beautiful beaches. Better yet, schedule your showing today, and begin to enjoy your slice of paradise!
Location
State FL
County Collier
Area Na42 - Gge 4, 5, 8, 9, 12, 15, 27, 28, 193-195
Direction From Collier Blvd, turn east onto Golden Gate Blvd. Turn right at light onto 5th St SW. #675 on right.
Rooms
Dining Room Breakfast Room, Dining - Living, Eat-in Kitchen
Kitchen Kitchen Island, Pantry
Interior
Interior Features Split Bedrooms, Great Room, Guest Bath, Guest Room, Home Office, Wired for Data, Cathedral Ceiling(s), Pantry, Vaulted Ceiling(s), Walk-In Closet(s)
Heating Central Electric
Cooling Ceiling Fan(s), Central Electric
Flooring Tile
Window Features Arched,Bay Window(s),Impact Resistant,Single Hung,Sliding,Impact Resistant Windows,Shutters,Window Coverings
Appliance Water Softener, Electric Cooktop, Dishwasher, Disposal, Double Oven, Dryer, Freezer, Microwave, Range, Refrigerator/Freezer, Refrigerator/Icemaker, Reverse Osmosis, Self Cleaning Oven, Washer
Laundry Inside
Exterior
Exterior Feature Room for Pool, Sprinkler Auto
Garage Spaces 2.0
Fence Fenced
Community Features See Remarks, No Subdivision
Utilities Available Cable Available
Waterfront Description None
View Y/N Yes
View Landscaped Area, Trees/Woods
Roof Type Shingle
Porch Screened Lanai/Porch, Patio
Garage Yes
Private Pool No
Building
Lot Description Oversize
Faces From Collier Blvd, turn east onto Golden Gate Blvd. Turn right at light onto 5th St SW. #675 on right.
Story 1
Sewer Septic Tank
Water Reverse Osmosis - Entire House, Well
Level or Stories 1 Story/Ranch
Structure Type Concrete Block,Stucco
New Construction No
Schools
Elementary Schools Big Cypress Elementary
Middle Schools Cypress Palm Middle School
High Schools Palmetto Ridge High School
Others
HOA Fee Include See Remarks
Tax ID 37162820007
Ownership Single Family
Security Features Security System,Smoke Detector(s),Smoke Detectors
Acceptable Financing Buyer Pays Title, Buyer Finance/Cash, Cash
Listing Terms Buyer Pays Title, Buyer Finance/Cash, Cash
Read Less Info
Want to know what your home might be worth? Contact us for a FREE valuation!

Our team is ready to help you sell your home for the highest possible price ASAP
Bought with Sun Realty
GET MORE INFORMATION
Group Founder / Realtor® | License ID: 3102687






