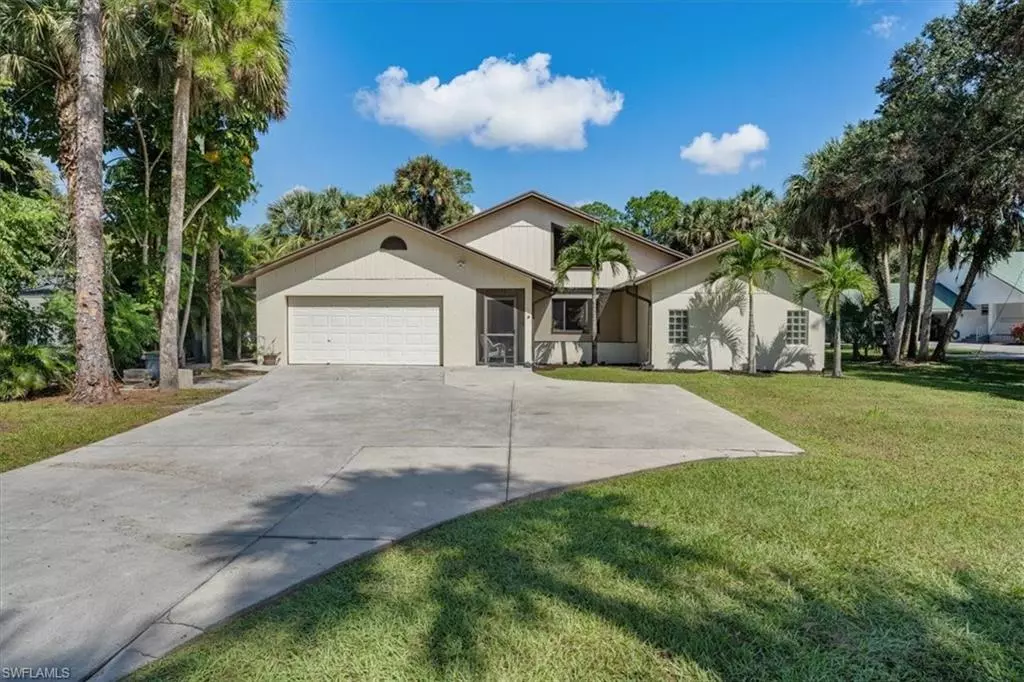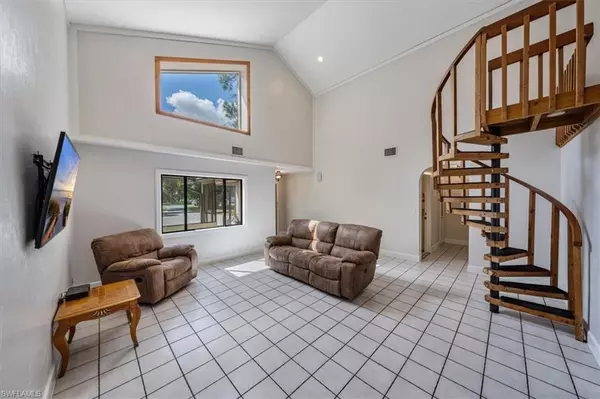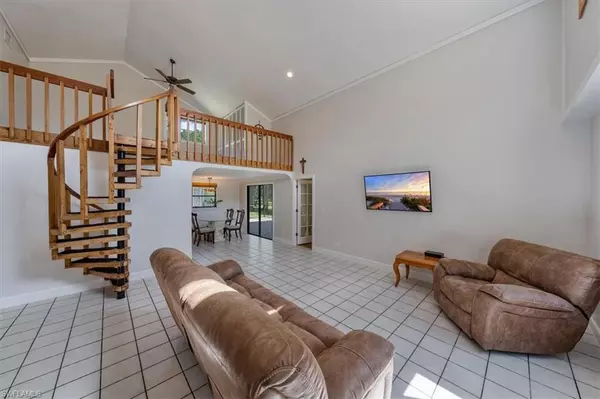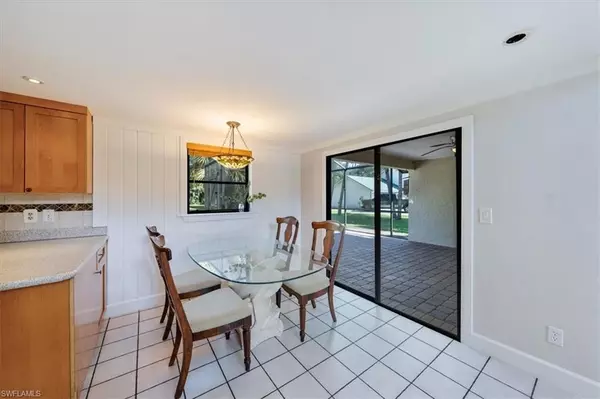$575,000
$599,000
4.0%For more information regarding the value of a property, please contact us for a free consultation.
3 Beds
2 Baths
2,353 SqFt
SOLD DATE : 02/18/2022
Key Details
Sold Price $575,000
Property Type Single Family Home
Sub Type Single Family Residence
Listing Status Sold
Purchase Type For Sale
Square Footage 2,353 sqft
Price per Sqft $244
Subdivision Golden Gate Estates
MLS Listing ID 221078813
Sold Date 02/18/22
Bedrooms 3
Full Baths 2
Originating Board Naples
Year Built 1986
Annual Tax Amount $1,496
Tax Year 2020
Lot Size 1.140 Acres
Acres 1.14
Property Description
H3922 - Estates home in a highly desirable location that you won't want to miss!!! This 3 bedroom 2 bath home on acreage is a great place to call home. Featuring a concrete paved driveway & a fully tiled screened-in terrace at the front entry and a spacious split floor plan with a large owner's suite. The recently remodeled master bath features a custom walk-in shower layered in gorgeous travertine, with a rain shower head, free standing soaking tub, dual sinks & a large walk-in closet. The freshly painted interior has high vaulted ceilings & a loft overlooking the great room. Roof replaced in 2018, A/C & water heater were replaced a year ago. Whole house gas generator that runs off a 750-gallon tank. The large lanai & beautiful yard offers you so much room to entertain and is a great place to make it your own piece of paradise.
Location
State FL
County Collier
Area Na23 - S/O Pine Ridge 26, 29, 30, 31, 33, 34
Direction From Collier Blvd take 13 Ave SW to 4319.
Rooms
Primary Bedroom Level Master BR Ground
Master Bedroom Master BR Ground
Dining Room Dining - Family, Eat-in Kitchen
Kitchen Pantry
Interior
Interior Features Split Bedrooms, Great Room, Guest Bath, Guest Room, Loft, Wired for Data, Cathedral Ceiling(s), Walk-In Closet(s)
Heating Central Electric
Cooling Ceiling Fan(s), Central Electric
Flooring Tile, Wood
Window Features Single Hung,Sliding
Appliance Water Softener, Gas Cooktop, Dryer, Microwave, Refrigerator/Freezer, Refrigerator/Icemaker, Washer, Water Treatment Owned
Laundry Washer/Dryer Hookup, Inside
Exterior
Exterior Feature Courtyard, Room for Pool, Sprinkler Auto
Garage Spaces 2.0
Community Features Horses OK, No Subdivision, Non-Gated
Utilities Available Propane, Cable Available, Natural Gas Available
Waterfront Description None
View Y/N Yes
View Landscaped Area, Trees/Woods
Roof Type Shingle
Porch Screened Lanai/Porch, Deck, Patio
Garage Yes
Private Pool No
Building
Lot Description Dead End, Horses Ok
Faces From Collier Blvd take 13 Ave SW to 4319.
Story 1
Sewer Septic Tank
Water Well
Level or Stories 1 Story/Ranch
Structure Type Concrete Block,Stucco
New Construction No
Schools
Elementary Schools Vineyards Elementary School
Middle Schools Oakridge Middle School
High Schools Golden Gate High School
Others
HOA Fee Include None
Tax ID 37923000008
Ownership Single Family
Acceptable Financing Buyer Finance/Cash
Listing Terms Buyer Finance/Cash
Read Less Info
Want to know what your home might be worth? Contact us for a FREE valuation!

Our team is ready to help you sell your home for the highest possible price ASAP
Bought with MVP Realty Associates LLC
GET MORE INFORMATION
Group Founder / Realtor® | License ID: 3102687






