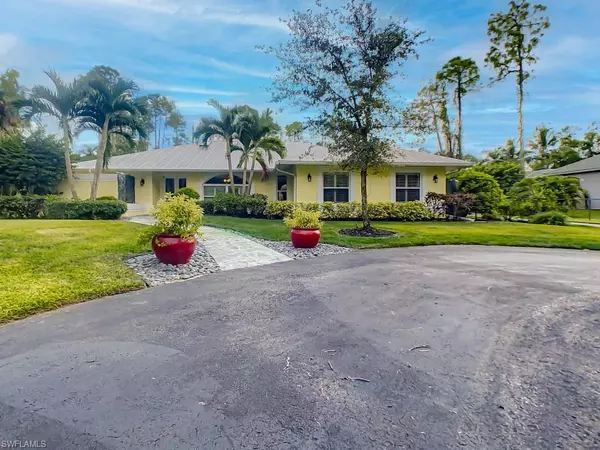$1,303,500
$1,370,000
4.9%For more information regarding the value of a property, please contact us for a free consultation.
4 Beds
4 Baths
3,223 SqFt
SOLD DATE : 02/18/2022
Key Details
Sold Price $1,303,500
Property Type Single Family Home
Sub Type Single Family Residence
Listing Status Sold
Purchase Type For Sale
Square Footage 3,223 sqft
Price per Sqft $404
Subdivision Golden Gate Estates
MLS Listing ID 221075765
Sold Date 02/18/22
Bedrooms 4
Full Baths 4
Originating Board Naples
Year Built 1990
Annual Tax Amount $6,104
Tax Year 2020
Lot Size 2.260 Acres
Acres 2.26
Property Description
Total living space of 6760 sq. ft. with Lanai and Garage. Multiple upgrades to this single story ranch home on over 2.25 acres of professionally landscaped grounds. The entrance is gated and the entire property is fenced. Live out a hurricane in luxury with a new Full house hospital grade backup generator with 2 weeks of propane and all new hurricane rated doors and windows on every opening. His and hers Master Baths and walk in closets. 90% of the house has new flooring and inside and out have been recently painted. 1075 sq. ft. 4 car garage with custom ceramic tile and room for storage. Large office / Den off the master with built in custom cabinets. Huge 13' x 42' custom gas heated salt water pool and spa. New pool heater in 2019. 2318 sq. ft screened lanai new in 2017 with new screens in 2020 and an additional small lanai off garage. All new stainless appliances in 2019. New deep well in 2021 and all household water is treated by a Kinetico reverse osmosis water system. New metal roof in 2017.. 144 sq ft. storage shed with metal roof to match house. Toto bidet toilets in his and her master bathrooms. Plenty of room for a boat or RV on the property or in the 4 car garage.
Location
State FL
County Collier
Area Na23 - S/O Pine Ridge 26, 29, 30, 31, 33, 34
Direction Take Pine Ridge Road to Logan Blvd. Head south on Logan Blvd. Turn Left onto Hawthorn Woods Way. Or take Golden Gate Parkway to Santa Barbara; head north on Santa Barbara with a right onto Hawthorn Woods Way. House is on south side of street.
Rooms
Dining Room See Remarks
Interior
Interior Features Family Room, Den - Study, Other, Tray Ceiling(s), Vaulted Ceiling(s), Walk-In Closet(s)
Heating Central Electric, Fireplace(s)
Cooling Ceiling Fan(s), Central Electric
Flooring Laminate, See Remarks
Fireplace Yes
Window Features Other,Skylight(s),Shutters
Appliance Dishwasher, Disposal, Dryer, Microwave, Other, Range, Refrigerator
Exterior
Exterior Feature Balcony, Outdoor Shower
Garage Spaces 4.0
Pool Salt Water, Screen Enclosure, See Remarks
Community Features None, Non-Gated
Utilities Available Cable Available
Waterfront Description None
View Y/N No
Roof Type Metal
Porch Deck, Patio
Garage Yes
Private Pool Yes
Building
Lot Description See Remarks
Faces Take Pine Ridge Road to Logan Blvd. Head south on Logan Blvd. Turn Left onto Hawthorn Woods Way. Or take Golden Gate Parkway to Santa Barbara; head north on Santa Barbara with a right onto Hawthorn Woods Way. House is on south side of street.
Story 1
Sewer Central
Water Well
Level or Stories 1 Story/Ranch
Structure Type Concrete Block,See Remarks,Stucco
New Construction No
Schools
Elementary Schools Vineyards Elementary School
Middle Schools Oakridge Middle School
High Schools Naples High School
Others
HOA Fee Include Cable TV,None
Tax ID 38393360005
Ownership Single Family
Security Features Smoke Detectors
Acceptable Financing Cash, FHA, VA Loan
Listing Terms Cash, FHA, VA Loan
Read Less Info
Want to know what your home might be worth? Contact us for a FREE valuation!

Our team is ready to help you sell your home for the highest possible price ASAP
Bought with Premiere Plus Realty Co.
GET MORE INFORMATION
Group Founder / Realtor® | License ID: 3102687






