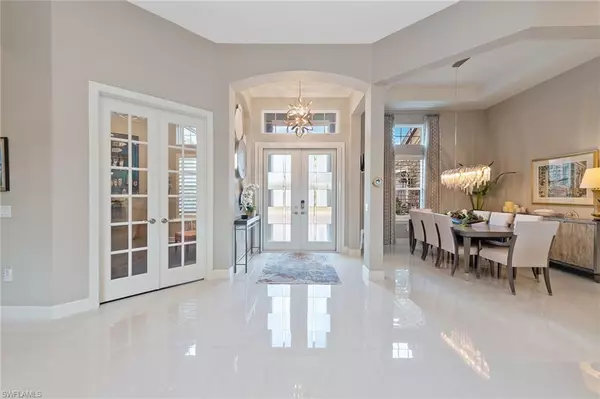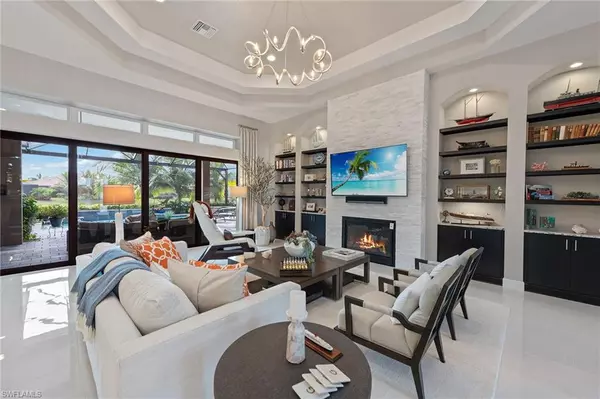$2,760,000
$2,760,000
For more information regarding the value of a property, please contact us for a free consultation.
4 Beds
6 Baths
4,819 SqFt
SOLD DATE : 12/28/2021
Key Details
Sold Price $2,760,000
Property Type Single Family Home
Sub Type Single Family Residence
Listing Status Sold
Purchase Type For Sale
Square Footage 4,819 sqft
Price per Sqft $572
Subdivision Oyster Harbor
MLS Listing ID 221076229
Sold Date 12/28/21
Bedrooms 4
Full Baths 4
Half Baths 2
HOA Fees $202/mo
HOA Y/N Yes
Originating Board Naples
Year Built 2018
Annual Tax Amount $11,286
Tax Year 2020
Lot Size 0.260 Acres
Acres 0.26
Property Description
Better than new with all the bells & whistles, just in time to enjoy your winter in an award-winning, amenity-rich community. This expanded Mercede is professionally designed and upgraded. Immaculately maintained. It is situated on a premium lot, w/southern exposure, panoramic screens and a gas-heated saltwater pool w/sun shelf & spa, complete w/outdoor kitchen. This home features 4 full BR w/en-suite baths. A chef's kitchen features a large quartz island, double ovens, gas cooking, walk-in pantry. A built-in office and bonus room. Spacious, 1,160-square-foot upstairs guest residence with family room, bedroom and 1½ baths. This smart home is equipped w/impact windows, electric storm screen, whole house generator, solar panels, surround-sound system and upgraded landscaping & outdoor lighting. Designer furnishings negotiable & CDD bond paid. Fiddler's Creek gated community offers golf, tennis, fitness, spa services, steam and sauna, pickleball, bocce, dining, social activities, and miles of walking & biking. Golf, beach, and marina memberships available. Near the executive airport, boutiques, restaurants and 5th Ave. Upgrades too numerous to mention. Seeing is believing.
Location
State FL
County Collier
Area Na38 - South Of Us41 East Of 951
Rooms
Dining Room Breakfast Bar, Breakfast Room, Eat-in Kitchen, Formal
Kitchen Kitchen Island, Walk-In Pantry
Interior
Interior Features Split Bedrooms, Great Room, Family Room, Guest Bath, Guest Room, Loft, Den - Study, Built-In Cabinets, Wired for Data, Entrance Foyer, Pantry, Wired for Sound, Tray Ceiling(s), Volume Ceiling, Walk-In Closet(s)
Heating Central Electric, Zoned, Fireplace(s)
Cooling Ceiling Fan(s), Central Electric, Zoned
Flooring Carpet, Tile, Wood
Fireplace Yes
Window Features Bay Window(s),Impact Resistant,Sliding,Transom,Impact Resistant Windows,Shutters - Manual,Window Coverings
Appliance Gas Cooktop, Dishwasher, Disposal, Double Oven, Dryer, Microwave, Refrigerator/Icemaker, Self Cleaning Oven, Tankless Water Heater, Wall Oven, Washer, Wine Cooler
Laundry Washer/Dryer Hookup, Inside, Sink
Exterior
Exterior Feature Gas Grill, Outdoor Kitchen, Sprinkler Auto, Water Display
Garage Spaces 3.0
Pool In Ground, Concrete, Equipment Stays, Gas Heat, Salt Water, Screen Enclosure
Community Features Golf Equity, Golf Non Equity, Beach Club Available, Bike And Jog Path, Clubhouse, Pool, Community Room, Community Spa/Hot tub, Fitness Center Attended, Full Service Spa, Golf, Internet Access, Marina, Pickleball, Private Membership, Putting Green, Restaurant, Sauna, Sidewalks, Street Lights, Tennis Court(s), Boating, Gated, Golf Course, Tennis
Utilities Available Underground Utilities, Natural Gas Connected, Cable Available, Natural Gas Available
Waterfront Yes
Waterfront Description Lake Front
View Y/N Yes
View Landscaped Area
Roof Type Tile
Street Surface Paved
Porch Screened Lanai/Porch
Garage Yes
Private Pool Yes
Building
Lot Description Regular
Story 2
Sewer Central
Water Central
Level or Stories Two, 2 Story
Structure Type Concrete Block,Stucco
New Construction No
Schools
Elementary Schools Manatee Elementary
Middle Schools Manatee Middle
High Schools Lely High School
Others
HOA Fee Include Cable TV,Internet,Irrigation Water,Maintenance Grounds,Manager,Pest Control Exterior,Security,Street Lights,Street Maintenance,Trash
Tax ID 64752004248
Ownership Single Family
Security Features Safe,Security System,Smoke Detector(s),Smoke Detectors
Acceptable Financing Buyer Finance/Cash
Listing Terms Buyer Finance/Cash
Read Less Info
Want to know what your home might be worth? Contact us for a FREE valuation!

Our team is ready to help you sell your home for the highest possible price ASAP
GET MORE INFORMATION

Group Founder / Realtor® | License ID: 3102687






