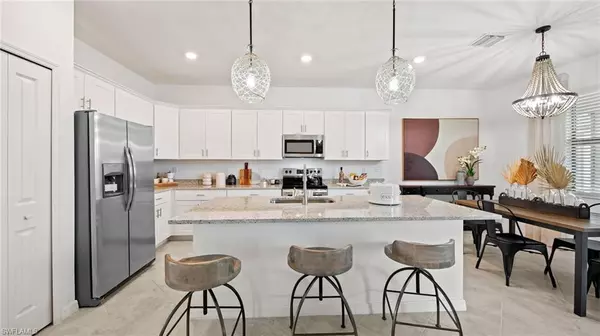$383,995
$383,995
For more information regarding the value of a property, please contact us for a free consultation.
4 Beds
3 Baths
2,529 SqFt
SOLD DATE : 05/04/2022
Key Details
Sold Price $383,995
Property Type Single Family Home
Sub Type Single Family Residence
Listing Status Sold
Purchase Type For Sale
Square Footage 2,529 sqft
Price per Sqft $151
Subdivision Portico
MLS Listing ID 221068556
Sold Date 05/04/22
Bedrooms 4
Full Baths 3
HOA Fees $68/qua
HOA Y/N Yes
Originating Board Naples
Year Built 2022
Annual Tax Amount $1,387
Tax Year 2020
Lot Size 7,274 Sqft
Acres 0.167
Property Description
The Amalfi is a perfectly designed 2,529 square foot 2-story home that features four spacious bedrooms and three full bathrooms. Generous kitchen with cozy breakfast nook is open to the family room. Enjoy more formal celebrations in the separate dining room. Large second floor bonus room offers additional space for the game or media room you've always wanted. The Owner's suite boasts a big walk-in closet and en-suite with dual sinks and standing shower. The covered lanai is perfect for relaxation day and night. Residents enjoy resort-style community amenities and activities at the Town Center, including a lavish swimming pool, a state-of-the-art fitness center and multi-purpose gathering rooms, as well as the local schools, shops, restaurants, scenic beaches and recreational opportunities that the area has to offer. Renderings, pictures and virtual tour are of like model and are used for display purposes only. Estimated delivery February 2022.
Location
State FL
County Lee
Area Fe04 - East Fort Myers Area
Direction I-75 to Exit 141 (SR-80/Palm Beach Blvd). Go east approximately 5 miles, turn right on Buckingham Road. Community is on the left. Please visit Welcome Home Center for home access & more information, Mon to Sat 9am-6pm, Sunday 10am-6pm.
Rooms
Dining Room Breakfast Bar, Breakfast Room, Formal
Kitchen Kitchen Island, Pantry
Interior
Interior Features Split Bedrooms, Great Room, Guest Bath, Guest Room, Home Office, Den - Study, Built-In Cabinets, Wired for Data, Entrance Foyer, Pantry, Walk-In Closet(s)
Heating Central Electric
Cooling Central Electric
Flooring Carpet, Tile
Window Features Single Hung,Sliding,Shutters,Shutters - Manual
Appliance Dishwasher, Disposal, Dryer, Microwave, Range, Refrigerator/Icemaker, Self Cleaning Oven, Washer
Laundry Inside
Exterior
Exterior Feature Room for Pool, Sprinkler Auto
Garage Spaces 2.0
Community Features Basketball, BBQ - Picnic, Clubhouse, Pool, Community Room, Fitness Center, Pickleball, Playground, Street Lights, Tennis Court(s), Gated
Utilities Available Underground Utilities, Cable Available
Waterfront Description None
View Y/N Yes
View Landscaped Area
Roof Type Shingle
Street Surface Paved
Porch Patio
Garage Yes
Private Pool No
Building
Lot Description Oversize
Faces I-75 to Exit 141 (SR-80/Palm Beach Blvd). Go east approximately 5 miles, turn right on Buckingham Road. Community is on the left. Please visit Welcome Home Center for home access & more information, Mon to Sat 9am-6pm, Sunday 10am-6pm.
Story 2
Sewer Central
Water Central
Level or Stories Two
Structure Type Concrete Block,Stucco
New Construction Yes
Others
HOA Fee Include Irrigation Water,Maintenance Grounds,Legal/Accounting,Manager,Pest Control Exterior,Rec Facilities,Reserve,Street Lights,Street Maintenance
Ownership Single Family
Security Features Smoke Detector(s)
Acceptable Financing Buyer Pays Title, Buyer Finance/Cash, FHA, VA Loan
Listing Terms Buyer Pays Title, Buyer Finance/Cash, FHA, VA Loan
Read Less Info
Want to know what your home might be worth? Contact us for a FREE valuation!

Our team is ready to help you sell your home for the highest possible price ASAP
GET MORE INFORMATION
Group Founder / Realtor® | License ID: 3102687






