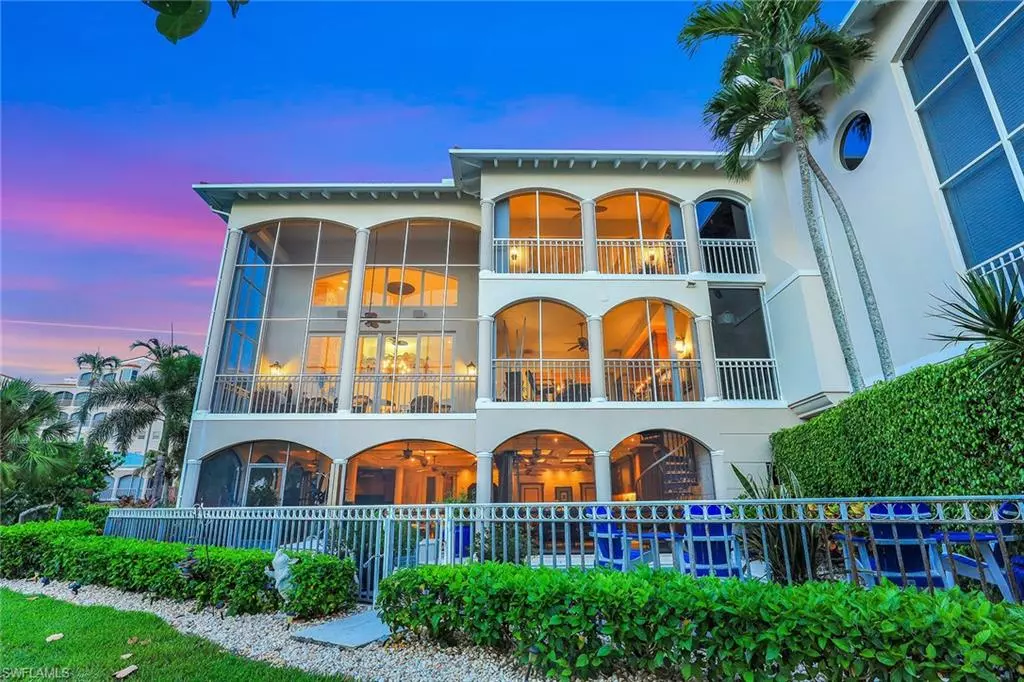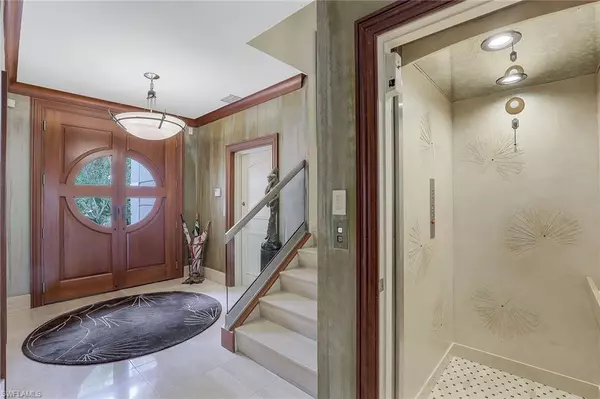$6,500,000
$6,750,000
3.7%For more information regarding the value of a property, please contact us for a free consultation.
3 Beds
5 Baths
4,764 SqFt
SOLD DATE : 06/08/2022
Key Details
Sold Price $6,500,000
Property Type Single Family Home
Sub Type Villa Attached
Listing Status Sold
Purchase Type For Sale
Square Footage 4,764 sqft
Price per Sqft $1,364
Subdivision Hideaway Beach
MLS Listing ID 221045122
Sold Date 06/08/22
Bedrooms 3
Full Baths 4
Half Baths 1
Condo Fees $1,800/mo
HOA Y/N Yes
Originating Board Naples
Year Built 1990
Annual Tax Amount $18,738
Tax Year 2020
Property Description
Rarely offered, this oversized end unit Villa sits directly on the Beach and Gulf with 4764 SF under air, total of 7750 SF! Stunningly elegant 3 story custom designed. A Major renovation transformed this Villa with no expense spared! Like having a house on the beach with walls of glass to bring the outside in! 30 ft ceilings in great room with floor to ceiling stone fireplace. 5 terraces to enjoy beach and Gulf views! 2 outdoor kitchens! Completely renovated contemporary, gourmet kitchen boasts upscale appliances, ice maker, sub-zero refrigerator and drawers, imported Italian Sandaro cabinets, 2 dishwashers, Induction stove, wood and marble flooring, all open to elegant dining room with outdoor terrace and outdoor kitchen. Absolutely breathtaking master bedroom on 3rd level with terrace overlooking Gulf and Beach. Stunning master bath boasts jet tub, Burlwood built in closets and cabinets, separate water closets, and skylights. Each en-suite bedroom has been custom designed with terraces. Jaw dropping, screened in covered lower level lanai will absolutely make entertaining in this home a dream come true! Custom designed huge bar area, coffered ceilings , built in cabinets, built in TV, outdoor kitchen, several seating areas complete with wine room( with 4 subzero refrigerators) and full pool bath. Steps to private pool, beach and Gulf! 3 car garage and 3 story elevator complete . Furnished for your convenience!
Location
State FL
County Collier
Area Mi01 - Marco Island
Rooms
Dining Room Breakfast Bar, Breakfast Room, Formal
Kitchen Kitchen Island, Pantry
Interior
Interior Features Elevator, Central Vacuum, Great Room, Split Bedrooms, Family Room, Guest Bath, Guest Room, Home Office, Den - Study, Bar, Built-In Cabinets, Cathedral Ceiling(s), Closet Cabinets, Custom Mirrors, Entrance Foyer, Pantry, Vaulted Ceiling(s), Volume Ceiling, Walk-In Closet(s), Wet Bar
Heating Central Electric, Fireplace(s)
Cooling Ceiling Fan(s), Central Electric
Flooring Marble, Tile, Wood
Fireplace Yes
Window Features Arched,Impact Resistant,Picture,Skylight(s),Sliding,Impact Resistant Windows,Shutters Electric,Window Coverings
Appliance Electric Cooktop, Dishwasher, Disposal, Dryer, Ice Maker, Microwave, Refrigerator/Freezer, Refrigerator/Icemaker, Wall Oven, Washer, Wine Cooler
Laundry Inside, Sink
Exterior
Exterior Feature Gas Grill, Balcony, Screened Balcony, Outdoor Kitchen, Outdoor Shower, Sprinkler Auto
Garage Spaces 3.0
Fence Fenced
Pool In Ground
Community Features Golf Non Equity, BBQ - Picnic, Beach Access, Beach Club Included, Bike And Jog Path, Bocce Court, Clubhouse, Pool, Community Spa/Hot tub, Dog Park, Fitness Center, Fitness Center Attended, Golf, Internet Access, Pickleball, Private Membership, Putting Green, Restaurant, Sauna, Shopping, Shuffleboard, Sidewalks, Street Lights, Tennis Court(s), Gated, Golf Course, Tennis
Utilities Available Propane, Cable Available
Waterfront Description Gulf Frontage,On the Gulf Beach
View Y/N No
Roof Type Shingle
Porch Screened Lanai/Porch, Deck, Patio
Garage Yes
Private Pool Yes
Building
Lot Description Corner Lot
Sewer Central
Water Central
Level or Stories Multi-Story Home
Structure Type Concrete Block,Stucco
New Construction No
Schools
Elementary Schools Tommie Barfield Elementary School
Middle Schools Tommie Barfield Middle
High Schools Lely High School
Others
HOA Fee Include Golf Course,Maintenance Grounds,Manager,Pest Control Exterior,Rec Facilities,Repairs,Reserve,Security,Sewer,Street Lights,Trash,Water
Tax ID 80493000129
Ownership Single Family
Security Features Security System,Smoke Detector(s),Smoke Detectors
Acceptable Financing Buyer Finance/Cash
Listing Terms Buyer Finance/Cash
Read Less Info
Want to know what your home might be worth? Contact us for a FREE valuation!

Our team is ready to help you sell your home for the highest possible price ASAP
Bought with Premier Sotheby's International Realty
GET MORE INFORMATION
Group Founder / Realtor® | License ID: 3102687






