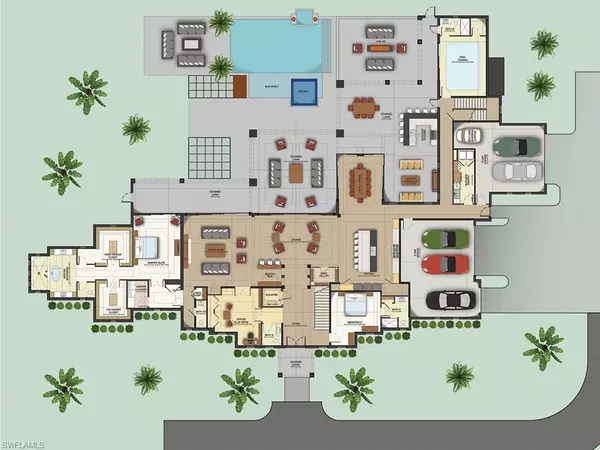$8,500,000
$8,500,000
For more information regarding the value of a property, please contact us for a free consultation.
6 Beds
10 Baths
8,000 SqFt
SOLD DATE : 07/28/2022
Key Details
Sold Price $8,500,000
Property Type Single Family Home
Sub Type Single Family Residence
Listing Status Sold
Purchase Type For Sale
Square Footage 8,000 sqft
Price per Sqft $1,062
Subdivision Pine Ridge
MLS Listing ID 220052395
Sold Date 07/28/22
Bedrooms 6
Full Baths 7
Half Baths 3
HOA Y/N Yes
Originating Board Naples
Year Built 2021
Annual Tax Amount $11,707
Tax Year 2019
Lot Size 1.720 Acres
Acres 1.72
Property Description
This Pine Ridge Estates home reflects an exquisitely timeless classic design while incorporating an open floor plan reflecting today's lifestyle preferences. Situated on a spacious 1.72-acre corner lot, the design focuses on quality craftsmanship with an array of natural stone and wood elements. Constructed using energy-efficient materials, impact glass, whole house generator and smart home automation for the discerning buyer. Numerous windows cascade natural light into the large open spaces. The grand lounge features soaring 26' ceilings and enhanced by a linear fireplace with loft above. Desirable main floor Master Suite. Dual staircases plus an elevator ascend to the second level with 3-bedrooms, media room and loft with terraces overlooking the pool. The customized kitchen features Subzero appliances, wine cellar, butler's pantry and a Quartzite center island. The interior transitions seamlessly to the casual, outdoor living areas. Room for entertaining large events in a tropical setting with a full outdoor kitchen, automated screens, resort-style pool & spa, dramatic fire features and cabana. Five bay garages for the auto enthusiast. Near beaches, Merecato and Waterside Shops.
Location
State FL
County Collier
Area Na13 - Pine Ridge Area
Rooms
Primary Bedroom Level Master BR Ground
Master Bedroom Master BR Ground
Dining Room Eat-in Kitchen, Formal
Kitchen Kitchen Island, Walk-In Pantry
Interior
Interior Features Elevator, Great Room, Split Bedrooms, Family Room, Guest Bath, Guest Room, Home Office, Loft, Media Room, Den - Study, Built-In Cabinets, Wired for Data, Coffered Ceiling(s), Entrance Foyer, Multi Phone Lines, Pantry, Wired for Sound, Tray Ceiling(s), Volume Ceiling, Walk-In Closet(s), Wet Bar
Heating Central Electric, Fireplace(s)
Cooling Ceiling Fan(s), Central Electric
Flooring Carpet, Marble, Wood
Fireplaces Type Outside
Fireplace Yes
Window Features Casement,Impact Resistant,Thermal,Transom,Impact Resistant Windows
Appliance Water Softener, Gas Cooktop, Dishwasher, Disposal, Double Oven, Dryer, Ice Maker, Instant Hot Water, Microwave, Pot Filler, Refrigerator/Freezer, Refrigerator/Icemaker, Reverse Osmosis, Steam Oven, Tankless Water Heater, Wall Oven, Washer, Water Treatment Owned, Wine Cooler
Laundry Inside, Sink
Exterior
Exterior Feature Gas Grill, Balcony, Screened Balcony, Outdoor Grill, Built-In Gas Fire Pit, Outdoor Kitchen, Outdoor Shower, Sprinkler Auto, Storage
Garage Spaces 5.0
Pool In Ground, Concrete, Custom Upgrades, Equipment Stays, Gas Heat
Community Features Internet Access, Street Lights, Non-Gated
Utilities Available Underground Utilities, Propane, Cable Available, Natural Gas Available
Waterfront Description None
View Y/N Yes
View Landscaped Area
Roof Type Tile
Street Surface Paved
Porch Open Porch/Lanai, Screened Lanai/Porch, Patio
Garage Yes
Private Pool Yes
Building
Lot Description Corner Lot, Oversize
Story 2
Sewer Septic Tank
Water Reverse Osmosis - Entire House, Well
Level or Stories Two, 2 Story
Structure Type Concrete Block,Wood Frame,Stucco
New Construction Yes
Schools
Elementary Schools Sea Gate Elementary
Middle Schools Pine Ridge Middle School
High Schools Barron Collier High School
Others
HOA Fee Include None
Tax ID 67230840002
Ownership Single Family
Security Features Security System,Smoke Detector(s),Smoke Detectors
Acceptable Financing Buyer Finance/Cash
Listing Terms Buyer Finance/Cash
Read Less Info
Want to know what your home might be worth? Contact us for a FREE valuation!

Our team is ready to help you sell your home for the highest possible price ASAP
Bought with Premier Sotheby's International Realty
GET MORE INFORMATION
Group Founder / Realtor® | License ID: 3102687



