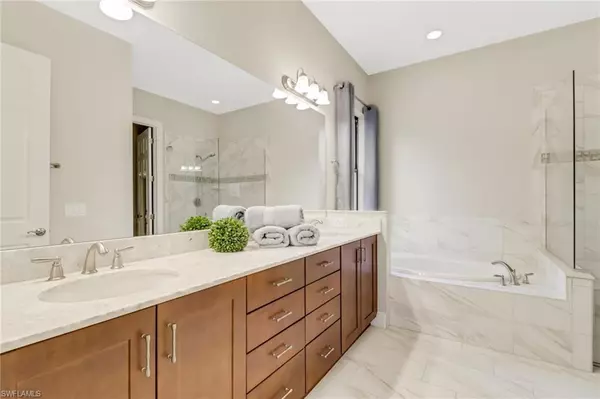$550,000
$550,000
For more information regarding the value of a property, please contact us for a free consultation.
3 Beds
2 Baths
1,756 SqFt
SOLD DATE : 03/25/2024
Key Details
Sold Price $550,000
Property Type Single Family Home
Sub Type Single Family Residence
Listing Status Sold
Purchase Type For Sale
Square Footage 1,756 sqft
Price per Sqft $313
Subdivision Hampton Park
MLS Listing ID 223089824
Sold Date 03/25/24
Bedrooms 3
Full Baths 2
HOA Fees $419/qua
HOA Y/N Yes
Originating Board Naples
Year Built 2014
Annual Tax Amount $5,424
Tax Year 2022
Lot Size 8,799 Sqft
Acres 0.202
Property Description
Lake front 3 Bed, 2 bath home with heated saline pool and 2 car garage. Enjoy the florida lifestyle on your screened in, oversized, pavered patio with spacious pool and waterfall feature with lake view. Grand open floor plan with large kitchen island, lots of cabinet space, granite counters and stainless steel appliances. 1st bedroom includes a built in queen Murphy bed with closet. Spacious main bedroom with lake views and enjoy the spa like feel in your large ensuite with double vanity, walk-in shower, separate WC and huge closet. 2nd bath offers single vanity and walk-in shower. Upgrades include new AC condenser, new Intellichlor Pool Salt Chlorine Generator, new pool screen, interior paint, electrical outlet for car charging, 2021 washing machine, 2022 hot water heater and much more. For plant enthusiast all patio pots have auto trip systems in place so you can have your home be taken care of all year around. Community of Hampton park includes several lakes and natural preserves with lots of nature paths. Amenities include a resort-style pool, basketball courts, exercise room, billiards room, library, and community clubhouse. Conveniently located close to shops and restaurants.
Location
State FL
County Lee
Area Ga01 - Gateway
Zoning PUD
Rooms
Dining Room Breakfast Bar, Eat-in Kitchen
Kitchen Kitchen Island, Pantry
Interior
Interior Features Split Bedrooms, Built-In Cabinets, Wired for Data, Pantry, Tray Ceiling(s), Walk-In Closet(s)
Heating Central Electric
Cooling Central Electric
Flooring Tile, Wood
Window Features Single Hung,Sliding,Shutters - Manual,Window Coverings
Appliance Dishwasher, Disposal, Dryer, Microwave, Range, Refrigerator/Icemaker, Warming Drawer, Washer
Laundry Inside, Sink
Exterior
Exterior Feature Sprinkler Auto
Garage Spaces 2.0
Pool Community Lap Pool, In Ground, Electric Heat, Salt Water, Screen Enclosure
Community Features Basketball, BBQ - Picnic, Billiards, Clubhouse, Pool, Community Room, Community Spa/Hot tub, Fitness Center, Internet Access, Library, Pickleball, Playground, Street Lights, Gated
Utilities Available Underground Utilities, Cable Available
Waterfront Yes
Waterfront Description Lake Front
View Y/N No
Roof Type Tile
Street Surface Paved
Porch Screened Lanai/Porch, Patio
Garage Yes
Private Pool Yes
Building
Lot Description Regular
Story 1
Sewer Central
Water Central
Level or Stories 1 Story/Ranch
Structure Type Concrete Block,Stucco
New Construction No
Others
HOA Fee Include Cable TV,Internet,Maintenance Grounds,Legal/Accounting,Manager,Pest Control Exterior,Rec Facilities,Reserve,Security,Street Lights,Trash
Tax ID 06-45-26-33-0000G.0240
Ownership Single Family
Security Features Smoke Detector(s),Smoke Detectors
Acceptable Financing Buyer Finance/Cash
Listing Terms Buyer Finance/Cash
Read Less Info
Want to know what your home might be worth? Contact us for a FREE valuation!

Our team is ready to help you sell your home for the highest possible price ASAP
Bought with Re/Max Destination Realty
GET MORE INFORMATION

Group Founder / Realtor® | License ID: 3102687






