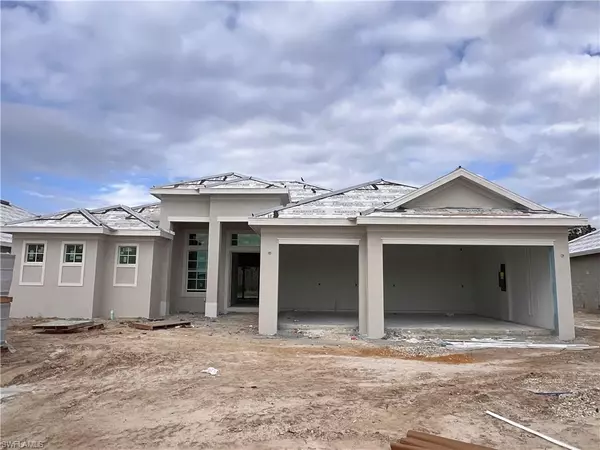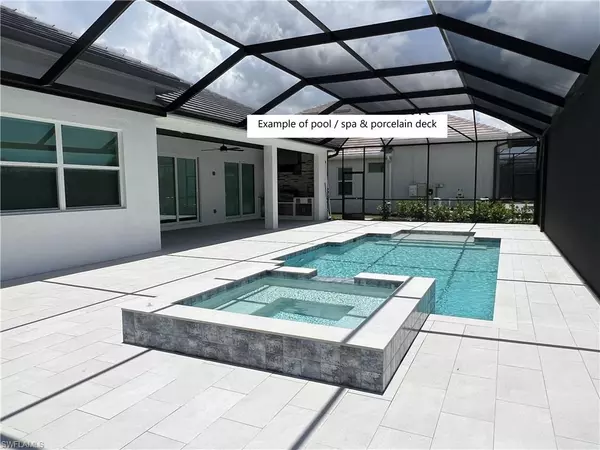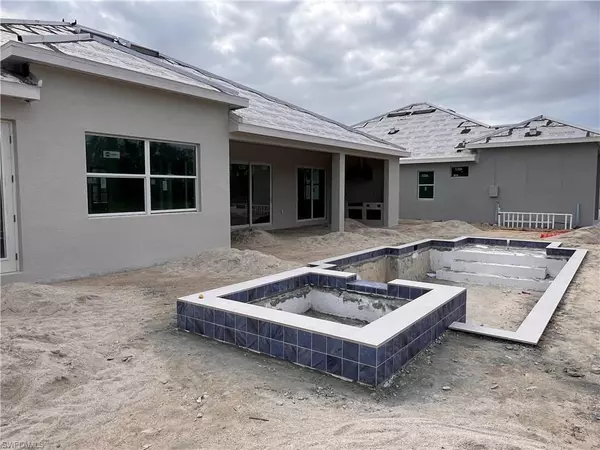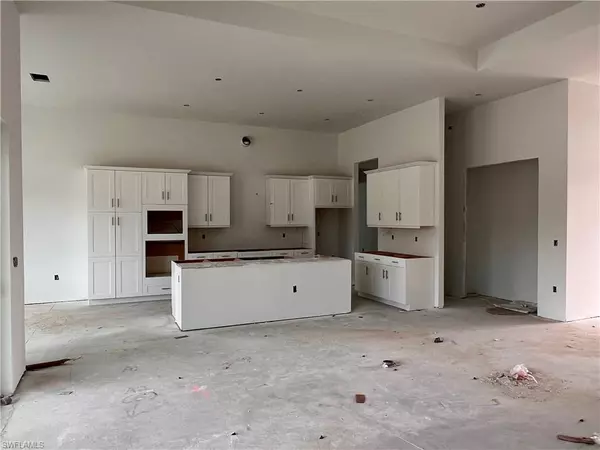$1,195,000
$1,689,559
29.3%For more information regarding the value of a property, please contact us for a free consultation.
3 Beds
3 Baths
2,689 SqFt
SOLD DATE : 03/29/2024
Key Details
Sold Price $1,195,000
Property Type Single Family Home
Sub Type Single Family Residence
Listing Status Sold
Purchase Type For Sale
Square Footage 2,689 sqft
Price per Sqft $444
Subdivision Wildblue
MLS Listing ID 224012580
Sold Date 03/29/24
Bedrooms 3
Full Baths 3
HOA Fees $154/qua
HOA Y/N Yes
Originating Board Naples
Year Built 2024
Annual Tax Amount $1,495
Tax Year 2021
Lot Size 0.290 Acres
Acres 0.29
Property Description
Wild Blue provides a unique and rare opportunity to enjoy SWFL life at its fullest with 800 acres of freshwater lakes to 1300 acres of preserve. Luxury resort-style amenities include Clubhouse with formal/casual dining, resort pool, poolside café bar & grill, bocce ball & horseshoes, tennis, pickleball and basketball courts, day spa, yoga & event lawns, fitness & aerobics centers, boat & kayak launch, playground & white sandy beach. The inviting Lakeside home offers 2,689 of living space, perfect for family & large gatherings. Luxury white cabinets with under mount lighting and soft close, 12' ceilings, quartz countertops & backsplash, upgraded 18x36 tile flooring throughout, solid core interior doors, wood shelving, hot water on demand, window blinds, all appliances, outdoor kitchen, pool/spa with porcelain deck Beautiful Northern water and preserve views. complete with outdoor kitchen, pool & spa! Estimated Delivery Apr/May 2024.
Location
State FL
County Lee
Area Es05 - Estero
Direction I-75 to Corkscrew Rd, exit 123. Go east approximately 3.5 miles, community will be on the left. Please proceed to WCI's Welcome Home Center for home access & more information Mon-Sat 9am-6pm, Sun 10am-6pm.
Rooms
Primary Bedroom Level Master BR Ground
Master Bedroom Master BR Ground
Dining Room Breakfast Bar, Breakfast Room
Kitchen Kitchen Island, Pantry
Interior
Interior Features Split Bedrooms, Great Room, Den - Study, Guest Bath, Guest Room, Built-In Cabinets, Wired for Data, Entrance Foyer, Pantry, Tray Ceiling(s), Volume Ceiling, Walk-In Closet(s)
Heating Central Electric
Cooling Central Electric
Flooring Tile
Window Features Impact Resistant,Single Hung,Sliding,Transom,Impact Resistant Windows,Window Coverings
Appliance Gas Cooktop, Dishwasher, Disposal, Dryer, Microwave, Refrigerator/Icemaker, Tankless Water Heater, Wall Oven, Washer
Laundry Inside, Sink
Exterior
Exterior Feature Outdoor Grill, Outdoor Kitchen, Sprinkler Auto
Garage Spaces 3.0
Pool In Ground, Concrete, Equipment Stays, Gas Heat, Pool Bath, Screen Enclosure
Community Features Basketball, Bike And Jog Path, Bocce Court, Clubhouse, Community Boat Dock, Park, Pool, Community Room, Community Spa/Hot tub, Fitness Center, Fitness Center Attended, Full Service Spa, Lakefront Beach, Marina, Pickleball, Playground, Restaurant, Sauna, Street Lights, Tennis Court(s), Water Skiing, Gated
Utilities Available Underground Utilities, Natural Gas Connected, Cable Available
Waterfront Description Lake Front
View Y/N Yes
View Preserve
Roof Type Tile
Street Surface Paved
Porch Screened Lanai/Porch
Garage Yes
Private Pool Yes
Building
Lot Description Regular
Faces I-75 to Corkscrew Rd, exit 123. Go east approximately 3.5 miles, community will be on the left. Please proceed to WCI's Welcome Home Center for home access & more information Mon-Sat 9am-6pm, Sun 10am-6pm.
Story 1
Sewer Central
Water Central
Level or Stories 1 Story/Ranch
Structure Type Concrete Block,Stucco
New Construction Yes
Others
HOA Fee Include Irrigation Water,Maintenance Grounds,Legal/Accounting,Pest Control Exterior,Rec Facilities,Reserve,Street Lights,Street Maintenance
Ownership Single Family
Security Features Smoke Detector(s),Smoke Detectors
Acceptable Financing Buyer Finance/Cash, Buyer Pays Title
Listing Terms Buyer Finance/Cash, Buyer Pays Title
Read Less Info
Want to know what your home might be worth? Contact us for a FREE valuation!

Our team is ready to help you sell your home for the highest possible price ASAP
Bought with Compass Florida LLC
GET MORE INFORMATION
Group Founder / Realtor® | License ID: 3102687






