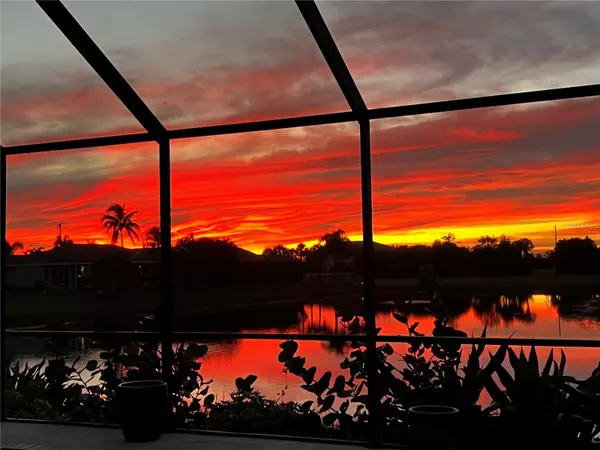$580,000
$589,900
1.7%For more information regarding the value of a property, please contact us for a free consultation.
3 Beds
2 Baths
2,124 SqFt
SOLD DATE : 04/04/2024
Key Details
Sold Price $580,000
Property Type Single Family Home
Sub Type Single Family Residence
Listing Status Sold
Purchase Type For Sale
Square Footage 2,124 sqft
Price per Sqft $273
Subdivision Punta Gorda Isles Sec 21
MLS Listing ID C7484965
Sold Date 04/04/24
Bedrooms 3
Full Baths 2
Construction Status Inspections
HOA Fees $38/ann
HOA Y/N Yes
Originating Board Stellar MLS
Year Built 2005
Annual Tax Amount $9,378
Lot Size 0.280 Acres
Acres 0.28
Lot Dimensions 40x127x147x122
Property Description
WATERVIEWS FROM EVERY ROOM and SPECTACULAR SUNSETS. New roof in 2023 with transferrable warranty! Boaters who trailer their boats... there is a 3 car garage disguised as a 2 car with room to store a boat on a trailer!! Nestled within picturesque Burnt Store Lakes, this meticulously crafted 2005 waterfront home, with heated pool and spa, on a sprawling quarter-acre tip-lot, offers a seamless blend of luxury and functionality. Designed with an efficient great room layout, this three-bedroom, two-bathroom residence affords stunning waterfront vistas from nearly every room, providing an unparalleled connection to the serene surroundings.
Noteworthy features in this well-appointed home, include comprehensive window storm protection, an tandem three-car garage with an elongated design (perfect for a boat and trailer), and mature tropical landscaping irrigated by the nearby lake. The residence is seamlessly integrated into the community's deed-restricted charm, benefiting from public water and sewer services.
The heart of this home lies in its expansive kitchen, boasting solid surface countertops, ample solid-wood cabinetry, a breakfast bar, closet pantry, and new induction cooktop, and a full suite of stainless steel appliances. Just outside the kitchen is additional pantry space and a convenient work area with built-ins. Adjoining the kitchen is a welcoming dining area, creating a perfect setting for both everyday living and entertaining.
The owner's suite, strategically positioned for enhanced privacy, features an ensuite bath with ample dual walk-in closets, double sinks, and a large walk-in shower and separate garden bathtub. Throughout the interior, meticulous design and finishes create an inviting ambiance, making this home a true sanctuary.
The pièce de résistance of this residence is the vast screened pool enclosure overlooking the lake, measuring over 1550 square feet. Complete with a utility closet and shower, this outdoor haven includes a 320+ square foot under-roof lanai area with a convenient outdoor kitchen, . Accessible from the great room, kitchen, owner's suite, and one of the guest rooms, the heated inground pool (28'x14') invites relaxation in a private setting along 150 feet of serene lakefront.
Strategically located, this property is a close to shopping, restaurants, Interstate 75, historic downtown Punta Gorda, and the Punta Gorda Airport. Additionally, it offers easy access to SW Florida International Airport (RSW), enhancing its appeal for those seeking both convenience and tranquility.
Discover the allure of this exceptional home within the vibrant Burnt Store Lakes community. Schedule your private appointment and explore the captivating surroundings. Your dream home awaits – seize this opportunity today!
Location
State FL
County Charlotte
Community Punta Gorda Isles Sec 21
Zoning RSF3.5
Interior
Interior Features Built-in Features, Ceiling Fans(s), Crown Molding, High Ceilings, Kitchen/Family Room Combo, Open Floorplan, Primary Bedroom Main Floor, Solid Surface Counters, Walk-In Closet(s), Window Treatments
Heating Electric
Cooling Central Air
Flooring Carpet, Ceramic Tile
Fireplace false
Appliance Built-In Oven, Cooktop, Dishwasher, Disposal, Dryer, Electric Water Heater, Microwave, Refrigerator, Washer
Laundry Inside, Laundry Room
Exterior
Exterior Feature Gray Water System, Hurricane Shutters, Irrigation System, Sliding Doors
Garage Boat, Garage Door Opener, Golf Cart Parking, Oversized
Garage Spaces 3.0
Pool Gunite, Heated, In Ground
Utilities Available Public
Waterfront true
Waterfront Description Lake
View Y/N 1
View Water
Roof Type Metal
Attached Garage true
Garage true
Private Pool Yes
Building
Lot Description Cul-De-Sac
Story 1
Entry Level One
Foundation Slab
Lot Size Range 1/4 to less than 1/2
Sewer Public Sewer
Water Public
Architectural Style Florida
Structure Type Block,Stucco
New Construction false
Construction Status Inspections
Others
Pets Allowed Yes
Senior Community No
Ownership Fee Simple
Monthly Total Fees $38
Acceptable Financing Cash, Conventional
Membership Fee Required Required
Listing Terms Cash, Conventional
Special Listing Condition None
Read Less Info
Want to know what your home might be worth? Contact us for a FREE valuation!

Our team is ready to help you sell your home for the highest possible price ASAP

© 2024 My Florida Regional MLS DBA Stellar MLS. All Rights Reserved.
Bought with STELLAR NON-MEMBER OFFICE
GET MORE INFORMATION

Group Founder / Realtor® | License ID: 3102687






