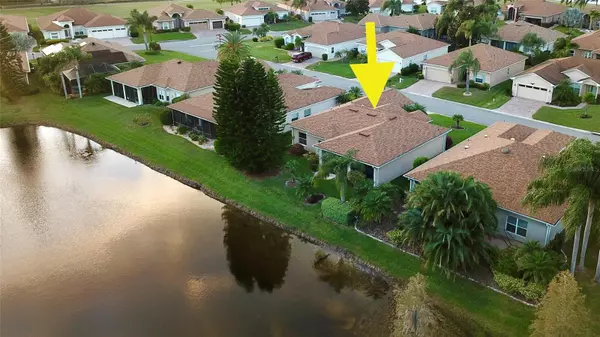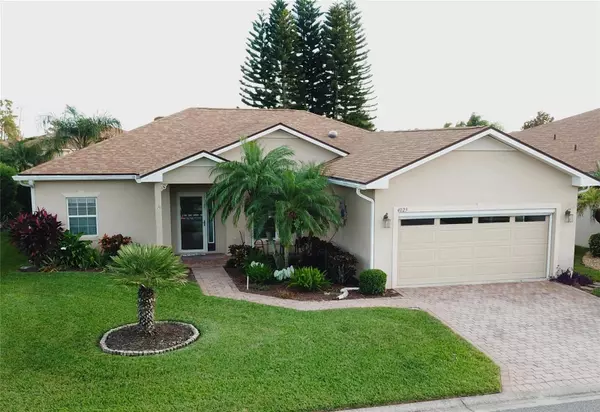$325,000
$330,900
1.8%For more information regarding the value of a property, please contact us for a free consultation.
3 Beds
2 Baths
1,706 SqFt
SOLD DATE : 04/02/2024
Key Details
Sold Price $325,000
Property Type Single Family Home
Sub Type Single Family Residence
Listing Status Sold
Purchase Type For Sale
Square Footage 1,706 sqft
Price per Sqft $190
Subdivision Lake Ashton Golf Club Ph 02
MLS Listing ID P4927832
Sold Date 04/02/24
Bedrooms 3
Full Baths 2
HOA Fees $5/ann
HOA Y/N Yes
Originating Board Stellar MLS
Year Built 2004
Annual Tax Amount $1,360
Lot Size 6,534 Sqft
Acres 0.15
Property Description
MOTIVATED SELLER!! Wonderful home amidst the tranquility of swaying palms, beautiful gardens, serene glistening pond! This setting will immediately captivate you with the landscaped paver walkway leading toward a beautiful glass front door and welcoming front porch. The inviting entrance continues as you enter the home noting the vastness of beautiful wood look luxury vinyl flooring throughout the open floor plan . Accentuating this fabulous setting of the gorgeous backyard are 3 wonderful large sliding glass doors gracing the entire back of the great room/ kitchen combination. The sliding doors open into a fabulous Florida room with floor to ceiling sliding glass windows, beautiful vinyl planked flooring overlooking this magnificent private backyard that you can enjoy all year round!
This 3 bedroom,2 bath home - offers the perfect floor plan for entertaining family or friends by featuring a separate the guest bedroom and bath completely opposite the large master suite. Offering complete privacy for both. The den or 3rd bedroom is nestled in the back of the home a perfect room to enjoy the quiet moments away from it all. The beautiful eat-in kitchen is centrally located in the midst of the home boasting beautiful 42' cabinets, custom easy access bank of drawers, NEW stainless steel refrigerator, range and dishwasher ( 2022 )wonderful custom designed desk area perfect place for your cookbooks or your daily calendar of events. Beyond the kitchen and through the great room is the large master en-suite. The master bedroom is graced with a beautiful large light tone ceramic tile laid on the diagonal. The tile continues on into an oversized well lite walk-in closet, ample linen closet into the spacious vanity with his/her sinks. A pocket door offers privacy into the separate water closet and large walk in tiled shower. This home is a must to see! Additional upgrades include: New roof ( 2020 ) New water heater ( 2022 ) Additional 2nd water meters to save on irrigation costs, all new fire alarms, 2 strategically placed solar tubes located in the guest bath and the laundry room, double pane windows throughout, Golf cart included, phantom screen on garage, Luxury vinyl flooring ( 2023 ) and more! Call me today - you do not want to miss out on this FABULOUS HOME in this ENVIOUS LOCATION!!
Location
State FL
County Polk
Community Lake Ashton Golf Club Ph 02
Interior
Interior Features Ceiling Fans(s), Eat-in Kitchen, Kitchen/Family Room Combo, Open Floorplan, Skylight(s), Split Bedroom, Walk-In Closet(s)
Heating Central
Cooling Central Air
Flooring Ceramic Tile, Luxury Vinyl
Fireplace false
Appliance Dishwasher, Disposal, Dryer, Electric Water Heater, Microwave, Range, Refrigerator, Washer
Exterior
Exterior Feature Garden, Irrigation System, Lighting, Private Mailbox, Rain Gutters, Sliding Doors, Sprinkler Metered
Garage Spaces 2.0
Community Features Association Recreation - Owned, Clubhouse, Deed Restrictions, Dog Park, Fitness Center, Gated Community - Guard, Golf Carts OK, Golf, Pool, Racquetball, Restaurant, Tennis Courts
Utilities Available Cable Available, Electricity Connected, Phone Available, Sewer Connected, Sprinkler Meter, Street Lights, Water Connected
Amenities Available Clubhouse, Fence Restrictions, Fitness Center, Gated, Golf Course, Pool, Racquetball, Recreation Facilities, Sauna, Security, Shuffleboard Court, Spa/Hot Tub, Tennis Court(s)
View Y/N 1
Water Access 1
Water Access Desc Lake
View Garden, Water
Roof Type Shingle
Attached Garage true
Garage true
Private Pool No
Building
Lot Description Landscaped, Private
Story 1
Entry Level One
Foundation Slab
Lot Size Range 0 to less than 1/4
Sewer Public Sewer
Water Public
Structure Type Block
New Construction false
Others
Pets Allowed Yes
HOA Fee Include Guard - 24 Hour,Pool,Management,Recreational Facilities,Security
Senior Community Yes
Ownership Fee Simple
Monthly Total Fees $5
Acceptable Financing Cash, Conventional, FHA, VA Loan
Membership Fee Required Required
Listing Terms Cash, Conventional, FHA, VA Loan
Num of Pet 2
Special Listing Condition None
Read Less Info
Want to know what your home might be worth? Contact us for a FREE valuation!

Our team is ready to help you sell your home for the highest possible price ASAP

© 2025 My Florida Regional MLS DBA Stellar MLS. All Rights Reserved.
Bought with LAKE ASHTON REALTY INC.
GET MORE INFORMATION
Group Founder / Realtor® | License ID: 3102687






