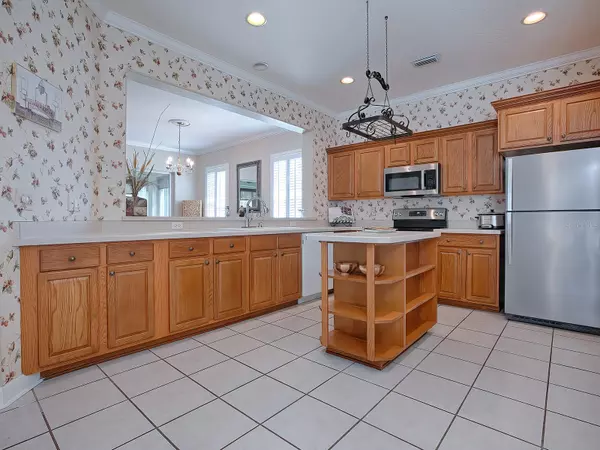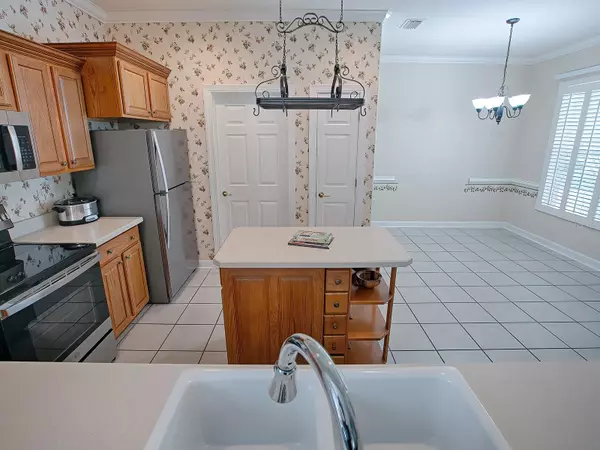$330,000
$335,000
1.5%For more information regarding the value of a property, please contact us for a free consultation.
2 Beds
2 Baths
1,909 SqFt
SOLD DATE : 03/28/2024
Key Details
Sold Price $330,000
Property Type Single Family Home
Sub Type Single Family Residence
Listing Status Sold
Purchase Type For Sale
Square Footage 1,909 sqft
Price per Sqft $172
Subdivision Spruce Creek Gc
MLS Listing ID G5079605
Sold Date 03/28/24
Bedrooms 2
Full Baths 2
Construction Status Inspections
HOA Fees $184/mo
HOA Y/N Yes
Originating Board Stellar MLS
Year Built 2003
Annual Tax Amount $1,855
Lot Size 8,276 Sqft
Acres 0.19
Lot Dimensions 75x108
Property Description
This newly listed Captiva home offers a blend of modern amenities and serene privacy, making it an appealing option for prospective buyers. Here's a breakdown of its key features: The property boasts 2 bedrooms, 2 bathrooms, and a den, providing ample living space for various needs. The absence of carpeting enhances the home's cleanliness and durability, with tile and engineered wood flooring throughout. A spacious kitchen with an island serves as the heart of the home, equipped with stainless steel appliances for both functionality and style. Crown molding adds an elegant touch to the interior, complementing the overall design aesthetic. Positioned facing a conservation area, the property ensures privacy and tranquility, with no future development encroaching on the natural surroundings. An enclosed, climate-controlled extended lanai with tile flooring expands the living space, providing a comfortable area for relaxation and entertainment. The master bedroom offers dual closets, one of which features a custom built-out design, catering to the need for ample storage space. The home is equipped with plantation shutters, numerous ceiling fans, and a central vacuum system for added convenience. Enjoy built-in features in the great room, including a fireplace, perfect for cozy gatherings or quiet evenings at home. A golf cart garage adds practicality and convenience to the property, catering to recreational needs. The HVAC system was replaced in 2022, ensuring efficient climate control, while the roof was replaced in 2023, offering peace of mind regarding structural integrity. In summary, this Captiva home combines desirable features, modern updates, and a peaceful setting, making it an attractive option for buyers who are seeking comfort, privacy, and functionality.
Location
State FL
County Marion
Community Spruce Creek Gc
Zoning PUD
Rooms
Other Rooms Den/Library/Office, Inside Utility
Interior
Interior Features Ceiling Fans(s), Crown Molding, Eat-in Kitchen, Living Room/Dining Room Combo, Open Floorplan, Solid Surface Counters, Thermostat, Walk-In Closet(s), Window Treatments
Heating Central, Gas
Cooling Central Air
Flooring Ceramic Tile, Hardwood
Fireplaces Type Free Standing
Fireplace true
Appliance Dishwasher, Disposal, Dryer, Gas Water Heater, Microwave, Range, Refrigerator, Washer
Laundry Inside, Laundry Room
Exterior
Exterior Feature Irrigation System, Rain Gutters
Garage Spaces 2.0
Fence Wire
Community Features Clubhouse, Deed Restrictions, Dog Park, Fitness Center, Gated Community - Guard, Golf Carts OK, Tennis Courts
Utilities Available Cable Available, Electricity Connected, Fiber Optics, Natural Gas Connected, Phone Available, Sewer Connected, Underground Utilities, Water Connected
Amenities Available Basketball Court, Clubhouse, Fence Restrictions, Fitness Center, Gated, Pickleball Court(s), Pool, Recreation Facilities, Security, Shuffleboard Court, Tennis Court(s), Trail(s), Vehicle Restrictions
Roof Type Shingle
Attached Garage true
Garage true
Private Pool No
Building
Story 1
Entry Level One
Foundation Slab
Lot Size Range 0 to less than 1/4
Builder Name Del Webb
Sewer Public Sewer
Water None
Structure Type Block,Stucco
New Construction false
Construction Status Inspections
Others
Pets Allowed Cats OK, Dogs OK
HOA Fee Include Guard - 24 Hour,Common Area Taxes,Pool,Escrow Reserves Fund,Management,Pool,Private Road,Recreational Facilities,Security
Senior Community Yes
Ownership Fee Simple
Monthly Total Fees $184
Acceptable Financing Cash, Conventional, VA Loan
Membership Fee Required Required
Listing Terms Cash, Conventional, VA Loan
Num of Pet 2
Special Listing Condition None
Read Less Info
Want to know what your home might be worth? Contact us for a FREE valuation!

Our team is ready to help you sell your home for the highest possible price ASAP

© 2024 My Florida Regional MLS DBA Stellar MLS. All Rights Reserved.
Bought with SELLSTATE NGR- SUMMERFIELD
GET MORE INFORMATION

Group Founder / Realtor® | License ID: 3102687






