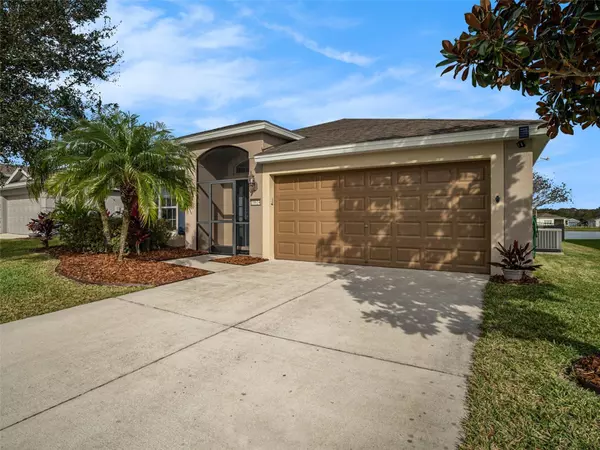$435,000
$450,000
3.3%For more information regarding the value of a property, please contact us for a free consultation.
3 Beds
2 Baths
1,806 SqFt
SOLD DATE : 03/19/2024
Key Details
Sold Price $435,000
Property Type Single Family Home
Sub Type Single Family Residence
Listing Status Sold
Purchase Type For Sale
Square Footage 1,806 sqft
Price per Sqft $240
Subdivision Harrison Ranch Ph Ii-B
MLS Listing ID U8228000
Sold Date 03/19/24
Bedrooms 3
Full Baths 2
Construction Status No Contingency
HOA Fees $9/ann
HOA Y/N Yes
Originating Board Stellar MLS
Year Built 2012
Annual Tax Amount $5,811
Lot Size 7,405 Sqft
Acres 0.17
Property Description
Welcome to your dream home in the highly sought-after Harrison Ranch community in Parrish! This exquisite three-bedroom, two-bathroom residence is a perfect blend of modern design, comfort, and smart home technology, making it an ideal haven for you and your family. Upon entering, you'll be captivated by the inviting open concept layout, creating a sense of spaciousness and great flow throughout the home. The beautiful luxury vinyl plank flooring adds an elegant touch to every room, complemented by the light and bright interior enhanced by high ceilings. The heart of this home is the state-of-the-art kitchen, featuring tons of light cabinets, stainless steel appliances, a touchless kitchen faucet, and gorgeous quartz countertops. The large separate pantry ensures that you stay organized and have everything at your fingertips. Whether you're a culinary enthusiast or simply appreciate a stylish and functional space, this kitchen is designed to impress. The living room/dining room combo is perfect for entertaining guests, with modern ceiling fans adding a contemporary touch to the ambiance. Retreat to the relaxing primary suite, complete with a dual sink vanity, a soaking tub, and a walk-in shower with a glass enclosure – a tranquil space to unwind after a long day. Step through the sliding glass doors from the living room to the screened-in patio, where you can savor the pond view and soak in the great Florida weather. The large fenced yard provides ample space for gardening, grilling, or enjoying outdoor activities. This home is equipped with hurricane shutters, an irrigation system, and full-house surge protection for your peace of mind. Beyond its updated features, this home boasts smart home technology, including an insulated garage with an 850 CFM garage exhaust fan, barn doors throughout, a Tailwind smart garage door opener, a Ring doorbell smart lock, and an Ecobee smart thermostat. Living in the Harrison Ranch community means enjoying fantastic amenities such as a clubhouse, a 24-hour gym, a heated junior Olympic pool, a playground, multiple sports courts, and 5.5 miles of nature trails. Convenience is key, with shopping centers and easy access to 301 for seamless traveling. Don't miss the opportunity to make this house your home – where luxury, comfort, and community converge seamlessly. Schedule your showing today and experience the best of Florida living in Harrison Ranch!
Location
State FL
County Manatee
Community Harrison Ranch Ph Ii-B
Zoning PDMU/N
Direction E
Interior
Interior Features Ceiling Fans(s), Eat-in Kitchen, High Ceilings, Kitchen/Family Room Combo, Living Room/Dining Room Combo, Open Floorplan, Split Bedroom, Stone Counters, Vaulted Ceiling(s), Walk-In Closet(s)
Heating Central
Cooling Central Air
Flooring Tile
Fireplace false
Appliance Dishwasher, Microwave, Range, Refrigerator
Laundry Inside
Exterior
Exterior Feature Hurricane Shutters, Irrigation System, Lighting, Private Mailbox, Sidewalk, Sliding Doors
Parking Features Driveway
Garage Spaces 2.0
Fence Fenced, Other
Community Features Clubhouse, Fitness Center, Pool, Tennis Courts
Utilities Available Cable Connected, Electricity Connected, Water Connected
Amenities Available Basketball Court, Pickleball Court(s), Playground
View Y/N 1
View Water
Roof Type Shingle
Porch Covered, Patio, Rear Porch, Screened
Attached Garage true
Garage true
Private Pool No
Building
Entry Level One
Foundation Slab
Lot Size Range 0 to less than 1/4
Sewer Public Sewer
Water Public
Structure Type Other
New Construction false
Construction Status No Contingency
Schools
Elementary Schools Barbara A. Harvey Elementary
Middle Schools Buffalo Creek Middle
Others
Pets Allowed Yes
HOA Fee Include Pool
Senior Community No
Ownership Fee Simple
Monthly Total Fees $9
Acceptable Financing Cash, Conventional, FHA, VA Loan
Membership Fee Required Required
Listing Terms Cash, Conventional, FHA, VA Loan
Special Listing Condition None
Read Less Info
Want to know what your home might be worth? Contact us for a FREE valuation!

Our team is ready to help you sell your home for the highest possible price ASAP

© 2025 My Florida Regional MLS DBA Stellar MLS. All Rights Reserved.
Bought with EXP REALTY, LLC
GET MORE INFORMATION
Group Founder / Realtor® | License ID: 3102687






