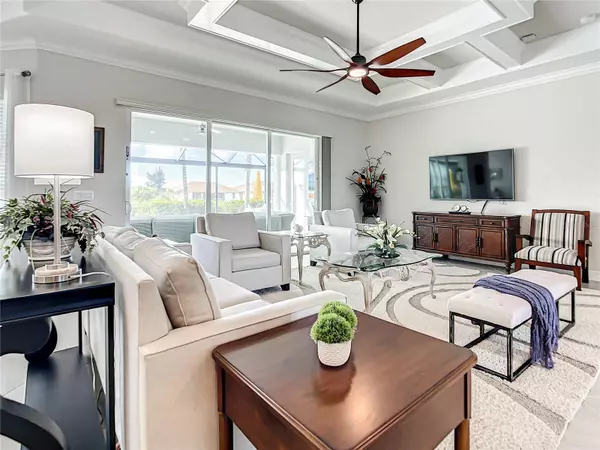$1,055,000
$1,070,000
1.4%For more information regarding the value of a property, please contact us for a free consultation.
4 Beds
3 Baths
2,361 SqFt
SOLD DATE : 03/16/2024
Key Details
Sold Price $1,055,000
Property Type Single Family Home
Sub Type Single Family Residence
Listing Status Sold
Purchase Type For Sale
Square Footage 2,361 sqft
Price per Sqft $446
Subdivision Harbor West Of South Gulf Cove
MLS Listing ID C7483575
Sold Date 03/16/24
Bedrooms 4
Full Baths 2
Half Baths 1
HOA Fees $264/qua
HOA Y/N Yes
Originating Board Stellar MLS
Year Built 2021
Annual Tax Amount $7,142
Lot Size 0.310 Acres
Acres 0.31
Property Description
Welcome to HARBOR WEST OF SOUTH GULF COVE, the ONLY GATED MASTER PLANNED WATERFRONT COMMUNITY in this desirable area which is considered by many as a BOATERS PARADISE. This Oakmont II ,4 BR, 2.5 bath SMART HOME features a bright & airy floor plan with water views & BEAUTIFL EVENING SUNSETS FROM YOUR DOCK. In addition to sunlight streaming through the spacious and open interior of the home, it features a NEUTRAL COLOR PLAETTE which makes for an inviting atmosphere throughout.
The kitchen features upgraded GE stainless appliances, wine fridge, ample cabinetry and a very large breakfast bar, plus a breakfast nook with plenty of room to entertain here. Luxury costal living in this sought after community. The home also features HURRICANE RATED IMPACT WINDOWS, DOORS, & a STORM SMART SHUTTER on the lanai.
The small community has LOW HOA fees & NO CDD fees. Lawn Maintenance is INCLUDED in the HOA fee. Lawn sprinkler system in both front and back and water is from the lakes, so no large water bills. The floor plan of the Oakmont II features easy flow of space and indoor/outdoor living spaces, this floor plan provides a seamless transition from the inside to the outside. Crown molding, upgraded fans, CUSTOM COFFERED CEILINGS & HURRICANE IMPACT GLASS throughout the home. A short drive to the beaches, stores and entertainment in either direction.
Two guest bedrooms share a full bath as well as an additional half bath off the 2nd guest room that is utilized as a pool bath. Master suite has a bay window, tray ceiling, a glass single panel door to the pool and a walk in closet, double sinks & vanities in the bath with large soaking tub and a walk in shower. The fourth bedroom is located on the front side of the home and is currently used as an office.
A THREE CAR GARAGE, an oversized pool lanai area features a large HEATED POOL with glass tiles, water features, LED lighting, sun shelf, three deck jets and extra wide stairs for sunning, sitting & just enjoying the Florida life. Then head out to your dock complete with a 10,000 pound boat lift, electric & water. Cast a fishing line. This property is located where there are no bridges to go out to the harbor, SAILBOAT ACCESS, 165 miles of waterways including access to Charlotte Harbor and the Gulf of Mexico. Drive your boat to Fisherman's Village for lunch or Boca Grande. Close to beaches, shopping, Gasparilla Island, Englewood Beach, Manasota Key Beach, Northport, Venice, Punta Gorda, shopping, restaurants and entertainment. Driveway has parking for 6 cars in addition to the 3 car garage.
FLOOD INSURANCE for 2/24/ thru 2/25 is $691 PER YEAR. BUYER CAN ASSUME THE FLOOD POLICY AT THIS PRICE. To be confirmed with insurance agent. Homeowners Insurance can also be ported over to the buyer (same agent).
BUYER responsible for $1,500 capital contribution to the HOA upon conveyance and all title fees/charges and doc stamps.
MAKE US AN OFFER WE CAN'T REFUSE!
Call for your private showing and start living the Florida dream today!
Location
State FL
County Charlotte
Community Harbor West Of South Gulf Cove
Zoning RSF3.5
Interior
Interior Features Ceiling Fans(s), Coffered Ceiling(s), Crown Molding, Eat-in Kitchen, High Ceilings, In Wall Pest System, Kitchen/Family Room Combo, L Dining, Living Room/Dining Room Combo, Open Floorplan, Primary Bedroom Main Floor, Smart Home, Thermostat, Tray Ceiling(s), Window Treatments
Heating Electric
Cooling Central Air
Flooring Forestry Stewardship Certified, Tile
Furnishings Negotiable
Fireplace false
Appliance Built-In Oven, Convection Oven, Cooktop, Dishwasher, Disposal, Dryer, Electric Water Heater, Exhaust Fan, Ice Maker, Microwave, Range Hood, Refrigerator, Washer, Wine Refrigerator
Laundry Laundry Room
Exterior
Exterior Feature Private Mailbox, Rain Gutters, Shade Shutter(s), Sliding Doors
Parking Features Driveway, Garage Door Opener, Ground Level, Off Street, On Street, Oversized
Garage Spaces 3.0
Pool Heated, In Ground, Lighting, Outside Bath Access, Screen Enclosure, Solar Cover
Community Features Community Mailbox, Golf Carts OK, Sidewalks
Utilities Available Cable Available, Cable Connected, Electricity Connected, Public, Sewer Connected, Street Lights, Water Connected
Amenities Available Gated, Vehicle Restrictions
Waterfront Description Brackish Water,Canal - Brackish,Canal Front
View Y/N 1
Water Access 1
Water Access Desc Canal - Brackish
View Pool, Trees/Woods, Water
Roof Type Concrete
Attached Garage true
Garage true
Private Pool Yes
Building
Lot Description Cleared, Near Golf Course, Near Marina, Near Public Transit, Sidewalk, Paved
Story 1
Entry Level One
Foundation Slab
Lot Size Range 1/4 to less than 1/2
Sewer Public Sewer
Water Canal/Lake For Irrigation, Public
Architectural Style Coastal, Contemporary, Custom
Structure Type Block,Stucco
New Construction false
Schools
Elementary Schools Myakka River Elementary
Middle Schools L.A. Ainger Middle
High Schools Lemon Bay High
Others
Pets Allowed Breed Restrictions, Cats OK, Dogs OK, Number Limit, Size Limit
HOA Fee Include Escrow Reserves Fund,Maintenance Grounds,Private Road
Senior Community No
Pet Size Large (61-100 Lbs.)
Ownership Fee Simple
Monthly Total Fees $264
Acceptable Financing Cash, Conventional, FHA, VA Loan
Listing Terms Cash, Conventional, FHA, VA Loan
Num of Pet 2
Special Listing Condition None
Read Less Info
Want to know what your home might be worth? Contact us for a FREE valuation!

Our team is ready to help you sell your home for the highest possible price ASAP

© 2025 My Florida Regional MLS DBA Stellar MLS. All Rights Reserved.
Bought with RE/MAX REALTY TEAM
GET MORE INFORMATION
Group Founder / Realtor® | License ID: 3102687






