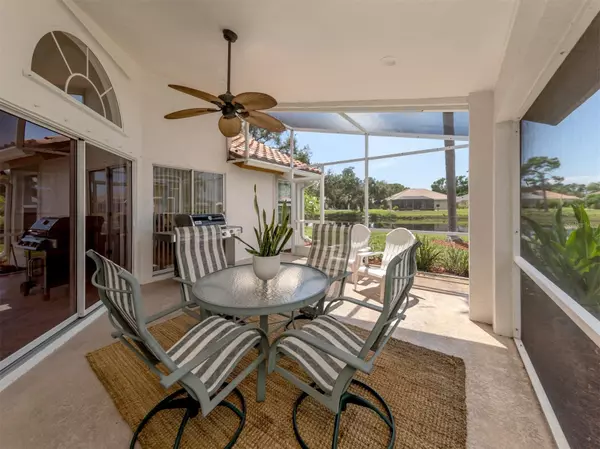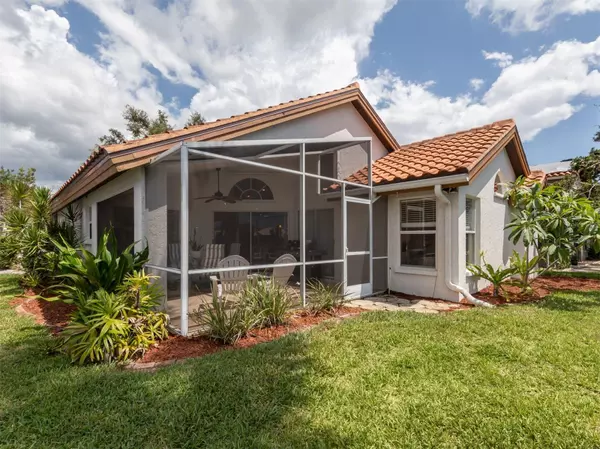$417,500
$445,000
6.2%For more information regarding the value of a property, please contact us for a free consultation.
3 Beds
2 Baths
1,451 SqFt
SOLD DATE : 03/16/2024
Key Details
Sold Price $417,500
Property Type Single Family Home
Sub Type Single Family Residence
Listing Status Sold
Purchase Type For Sale
Square Footage 1,451 sqft
Price per Sqft $287
Subdivision Chestnut Creek Patio Homes
MLS Listing ID N6128018
Sold Date 03/16/24
Bedrooms 3
Full Baths 2
Construction Status Appraisal,Other Contract Contingencies
HOA Fees $205/mo
HOA Y/N Yes
Originating Board Stellar MLS
Year Built 1988
Annual Tax Amount $3,948
Lot Size 6,098 Sqft
Acres 0.14
Property Description
Look no further. A renovated three-bedroom, two-bath, two car garage, single family home with water views in the highly desirable Chestnut Creek Patio Homes community is proudly presented. A newer tile roof was installed in 2017. Tall, vaulted ceilings throughout with recessed lighting create a feeling of light and brightness. Newer tile and luxury vinyl floors throughout. An updated kitchen features elegant granite countertops with an under-mount sink, Kraftmade soft close light wood cabinets, stainless-steel appliance suite, breakfast bar with an eat-in breakfast area. The dining area and living room are combined featuring sliders to the lanai overlooking the spacious backyard and lake. The primary bedroom offers more water views boasting natural light, tall ceilings, and a large walk-in closet. The primary bath has been updated with a granite dual sink vanity, newer cabinets, an all-tile shower with river rock floor and custom glass door. The second bath has a granite counter, newer cabinet, and a spa tub. The second and third bedrooms are ample size with plenty of space for guests or an office overlooking the lake. Chestnut Creek Patio Homes is a delightful and mature community offering plenty to do at home with an affordable HOA and no CDD fees. A community heated pool with club house, tennis court and shuffleboard are ready for you, family, and friends to enjoy outdoor fun. The HOA fee also includes basic lawn care and irrigation. This community is conveniently located close to shopping, restaurants, golf courses, airports, theater, cultural events, and the world-renowned city on the Island of Venice with treasured beaches. Live inspired in this updated, move-in ready home.
Location
State FL
County Sarasota
Community Chestnut Creek Patio Homes
Zoning RSF1
Interior
Interior Features High Ceilings, Primary Bedroom Main Floor, Solid Wood Cabinets, Stone Counters, Vaulted Ceiling(s)
Heating Central, Electric
Cooling Central Air
Flooring Luxury Vinyl, Tile
Fireplace false
Appliance Dishwasher, Disposal, Dryer, Electric Water Heater, Microwave, Range, Refrigerator, Washer
Exterior
Exterior Feature Hurricane Shutters
Garage Spaces 2.0
Community Features Clubhouse, Pool, Sidewalks, Tennis Courts
Utilities Available BB/HS Internet Available, Cable Available, Sewer Connected
View Water
Roof Type Tile
Attached Garage true
Garage true
Private Pool No
Building
Entry Level One
Foundation Slab
Lot Size Range 0 to less than 1/4
Sewer Public Sewer
Water Public
Structure Type Block,Concrete,Stucco
New Construction false
Construction Status Appraisal,Other Contract Contingencies
Schools
Elementary Schools Garden Elementary
Middle Schools Venice Area Middle
High Schools Venice Senior High
Others
Pets Allowed Yes
HOA Fee Include Pool,Maintenance Grounds
Senior Community No
Ownership Fee Simple
Monthly Total Fees $255
Acceptable Financing Cash, Conventional
Membership Fee Required Required
Listing Terms Cash, Conventional
Special Listing Condition None
Read Less Info
Want to know what your home might be worth? Contact us for a FREE valuation!

Our team is ready to help you sell your home for the highest possible price ASAP

© 2025 My Florida Regional MLS DBA Stellar MLS. All Rights Reserved.
Bought with COLDWELL BANKER REALTY
GET MORE INFORMATION
Group Founder / Realtor® | License ID: 3102687






