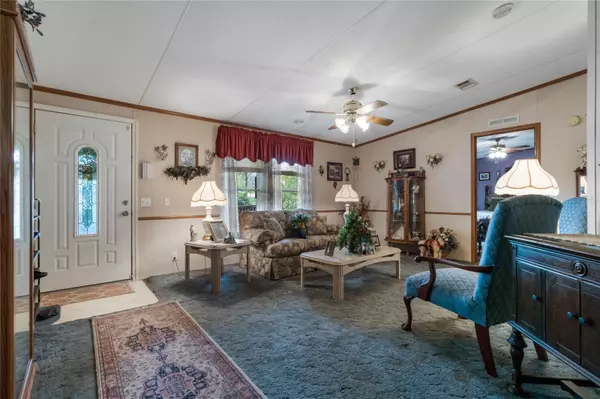$245,000
$235,000
4.3%For more information regarding the value of a property, please contact us for a free consultation.
3 Beds
2 Baths
1,664 SqFt
SOLD DATE : 03/15/2024
Key Details
Sold Price $245,000
Property Type Manufactured Home
Sub Type Manufactured Home - Post 1977
Listing Status Sold
Purchase Type For Sale
Square Footage 1,664 sqft
Price per Sqft $147
Subdivision Tindel Estates
MLS Listing ID P4927577
Sold Date 03/15/24
Bedrooms 3
Full Baths 2
Construction Status Financing,Other Contract Contingencies
HOA Y/N No
Originating Board Stellar MLS
Year Built 1996
Annual Tax Amount $1,113
Lot Size 1.440 Acres
Acres 1.44
Property Description
Multiple Offers. Highest & Best by 10/11/2023. Accepting Back up Offers. Situated on a generous 1.44-acre lot, you'll find this Charming 3 Bedroom/2 Bath Manufactured Home. This cozy abode boasts a spacious family room adorned with a stone-front wood-burning fireplace. French doors from this room lead onto the back porch, inviting you to sit and immerse yourself in the soothing sounds of nature. The kitchen is practical and well-equipped, featuring plenty of cabinetry for storage. It flows seamlessly into the dining room, making entertaining a breeze. The master bedroom suite offers a walk-in closet and an ensuite bath for your convenience. Throughout the home, you'll appreciate the vaulted ceilings, which add an open and airy feel. For added privacy and versatility, there's a formal living room that provides ample space for each family member's personal needs. Additional amenities include an updated AC unit and a durable metal roof. The home also comes with a laundry room complete with a washer and dryer, a water filtration system, and two storage sheds for your convenience. The home is handicapped accessible with a ramp. Both front and back porches provide great spots to enjoy the outdoors, and there's even a deck with an awning for shade. The fenced-in yard features a gated entrance, ensuring security and privacy. With two paved driveways, there's enough parking space for an RV and a boat, as well as a carport for additional covered parking. A glass front storm door adds a touch of elegance to the entrance. This property is truly a gem, set on a picturesque wooded lot surrounded by lush gardens and foliage, providing tranquility and privacy. Its great location offers a short commute to shopping, restaurants, and even the excitement of Legoland. Whether you're looking for a peaceful retreat or a convenient home, this property offers the best of both worlds.
Location
State FL
County Polk
Community Tindel Estates
Rooms
Other Rooms Family Room, Formal Dining Room Separate, Inside Utility
Interior
Interior Features Ceiling Fans(s), Crown Molding, Eat-in Kitchen, Primary Bedroom Main Floor, Split Bedroom, Vaulted Ceiling(s), Walk-In Closet(s)
Heating Electric
Cooling Central Air
Flooring Carpet, Linoleum
Fireplaces Type Living Room, Wood Burning
Fireplace true
Appliance Dryer, Electric Water Heater, Range, Range Hood, Refrigerator, Washer, Water Filtration System
Laundry Inside, Laundry Room
Exterior
Exterior Feature Awning(s), French Doors, Lighting
Parking Features Driveway, Off Street
Fence Chain Link
Utilities Available BB/HS Internet Available, Cable Available, Electricity Connected, Water Connected
Roof Type Metal
Porch Covered, Front Porch, Rear Porch
Garage false
Private Pool No
Building
Lot Description Corner Lot, Oversized Lot, Street Dead-End, Paved
Entry Level One
Foundation Crawlspace
Lot Size Range 1 to less than 2
Sewer Septic Tank
Water Well
Structure Type Other,Vinyl Siding
New Construction false
Construction Status Financing,Other Contract Contingencies
Schools
Elementary Schools Spook Hill Elem
Middle Schools Mclaughlin Middle
High Schools Winter Haven Senior
Others
Senior Community No
Ownership Fee Simple
Acceptable Financing Cash, Conventional, FHA, USDA Loan, VA Loan
Listing Terms Cash, Conventional, FHA, USDA Loan, VA Loan
Special Listing Condition None
Read Less Info
Want to know what your home might be worth? Contact us for a FREE valuation!

Our team is ready to help you sell your home for the highest possible price ASAP

© 2025 My Florida Regional MLS DBA Stellar MLS. All Rights Reserved.
Bought with NEARBY REALTY
GET MORE INFORMATION
Group Founder / Realtor® | License ID: 3102687






