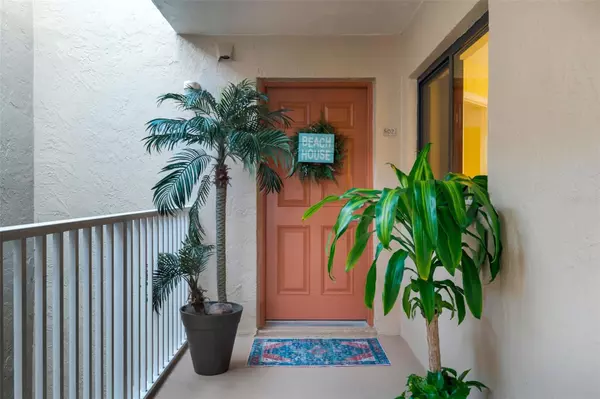$730,000
$699,000
4.4%For more information regarding the value of a property, please contact us for a free consultation.
3 Beds
2 Baths
1,790 SqFt
SOLD DATE : 03/18/2024
Key Details
Sold Price $730,000
Property Type Condo
Sub Type Condominium
Listing Status Sold
Purchase Type For Sale
Square Footage 1,790 sqft
Price per Sqft $407
Subdivision Coral Sands Ph1
MLS Listing ID S5098908
Sold Date 03/18/24
Bedrooms 3
Full Baths 2
Construction Status No Contingency
HOA Fees $768/mo
HOA Y/N Yes
Originating Board Stellar MLS
Year Built 1984
Annual Tax Amount $10,238
Lot Size 1,742 Sqft
Acres 0.04
Property Description
Stunning 180-degree panoramic direct ocean view top floor corner unit. Watch cruise ships go by, incredible rocket launches, observe the turtles nesting and tracking across the dunes, toast to gorgeous moon rising on the ocean, all from your private balcony, and wake up to most beautiful sun rises from your ensuite bedroom. Remodeled and designed beach theme decor this luxury condo with ample kitchen/dining/living room 48 x 35 open floor plan, surrounded by windows with plantation shutters, upgraded offwhite shaker cabinetery and granite counter tops. Private entrance to the beach with outdoors shower and community pool. Plenty of space in walk-in closets, and bonus storage cabinets in the designated 2-car garage space. Bedroom Closet Type: Walk-in Closet (Bedroom 3). Bedroom Closet Type: Walk-in Closet (Primary Bedroom).
Location
State FL
County Brevard
Community Coral Sands Ph1
Zoning RESI
Rooms
Other Rooms Inside Utility
Interior
Interior Features Ceiling Fans(s), Crown Molding, Living Room/Dining Room Combo, Thermostat, Walk-In Closet(s), Window Treatments
Heating Central, Electric
Cooling Central Air
Flooring Carpet, Ceramic Tile, Wood
Furnishings Negotiable
Fireplace false
Appliance Cooktop, Dishwasher, Disposal, Dryer, Electric Water Heater, Exhaust Fan, Freezer, Ice Maker, Microwave, Range, Refrigerator, Washer
Laundry Laundry Room
Exterior
Exterior Feature Balcony, Hurricane Shutters, Lighting, Outdoor Shower, Private Mailbox, Sliding Doors, Storage
Parking Features Assigned, Deeded, Garage Door Opener, Garage Faces Side, Ground Level, Guest, Reserved
Garage Spaces 2.0
Pool Child Safety Fence, In Ground, Outside Bath Access
Community Features Pool, Special Community Restrictions
Utilities Available BB/HS Internet Available, Cable Connected, Electricity Connected, Fire Hydrant, Water Connected
Amenities Available Cable TV, Elevator(s), Lobby Key Required, Maintenance, Pool, Storage
Waterfront Description Gulf/Ocean
View Y/N 1
Water Access 1
Water Access Desc Beach - Access Deeded
View Water
Roof Type Concrete,Membrane
Porch Covered, Rear Porch
Attached Garage true
Garage true
Private Pool Yes
Building
Story 5
Entry Level Three Or More
Foundation Stilt/On Piling
Lot Size Range 0 to less than 1/4
Sewer Public Sewer
Water Public
Architectural Style Coastal
Structure Type Block,Stucco
New Construction false
Construction Status No Contingency
Others
Pets Allowed Cats OK, Dogs OK
HOA Fee Include Cable TV,Pool,Escrow Reserves Fund,Insurance,Maintenance Structure,Maintenance Grounds,Maintenance,Pest Control,Sewer,Trash,Water
Senior Community No
Pet Size Small (16-35 Lbs.)
Ownership Condominium
Monthly Total Fees $768
Acceptable Financing Cash, Conventional
Membership Fee Required Required
Listing Terms Cash, Conventional
Num of Pet 1
Special Listing Condition None
Read Less Info
Want to know what your home might be worth? Contact us for a FREE valuation!

Our team is ready to help you sell your home for the highest possible price ASAP

© 2025 My Florida Regional MLS DBA Stellar MLS. All Rights Reserved.
Bought with DENOVO REALTY
GET MORE INFORMATION
Group Founder / Realtor® | License ID: 3102687






