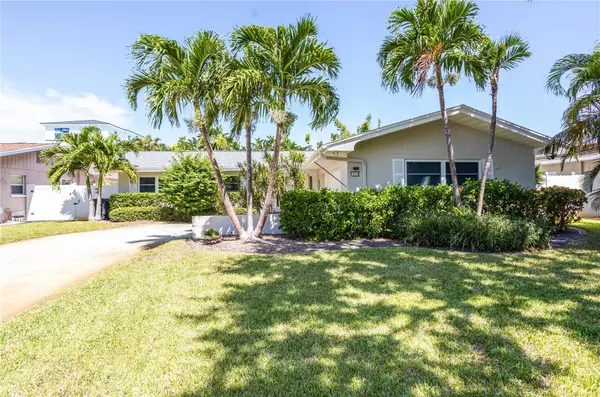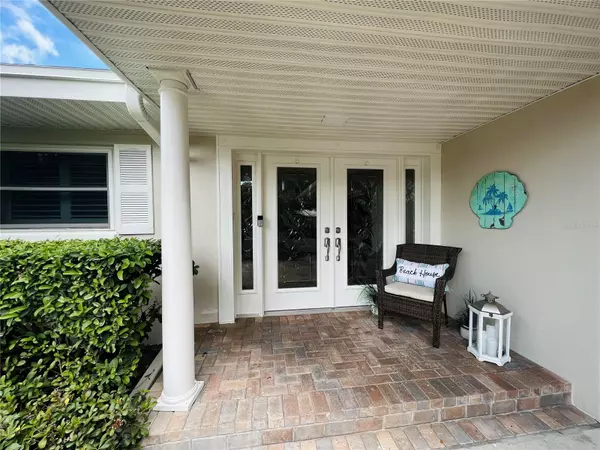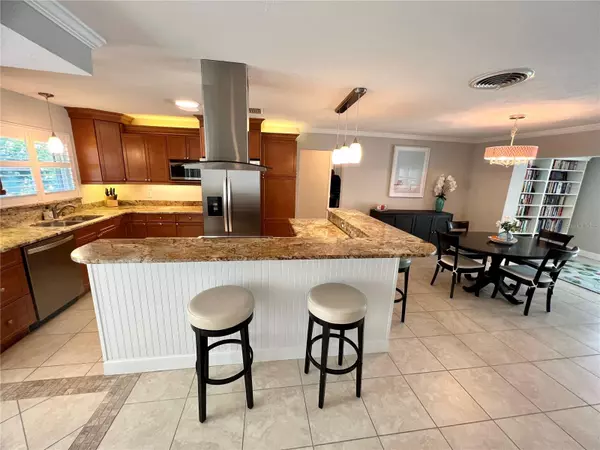$730,000
$755,000
3.3%For more information regarding the value of a property, please contact us for a free consultation.
3 Beds
2 Baths
1,870 SqFt
SOLD DATE : 03/15/2024
Key Details
Sold Price $730,000
Property Type Single Family Home
Sub Type Single Family Residence
Listing Status Sold
Purchase Type For Sale
Square Footage 1,870 sqft
Price per Sqft $390
Subdivision Tierra Verde
MLS Listing ID U8215980
Sold Date 03/15/24
Bedrooms 3
Full Baths 2
Construction Status Inspections
HOA Fees $13/ann
HOA Y/N Yes
Originating Board Stellar MLS
Year Built 1963
Annual Tax Amount $6,339
Lot Size 7,840 Sqft
Acres 0.18
Lot Dimensions 70x110
Property Description
Motivated Seller. This well-kept Tierra Verde pool home presents a 3-bedroom, 2-bath haven of spaciousness and luminosity. Crafted with solid block construction, this move-in ready home offers the canvas for creating new cherished memories. Upon crossing the threshold through the front French doors, a view of the pool shimmers through the open floor plan, visible from the rear French doors. The updated kitchen welcomes you on the left, boasting light wood cabinets with custom pull-outs, adorned with elegant granite countertops and an inviting breakfast bar. The seamless flow of the open floor plan ensures effortless hosting and familial gatherings. The natural tile flooring and abundant windows allow for plenty of natural light, imbuing this impeccably maintained residence with an inviting ambiance. A thoughtfully designed split floor plan places two guest bedrooms on the left, accompanied by a bathroom featuring an updated double sink vanity and shower. The generous master suite off the right wing showcases an oversized walk-in closet, a spacious bathroom with a shower, a sumptuous soaking tub, and an expansive double sink vanity. For added convenience, a discreetly positioned laundry closet is situated adjacent to the master suite. The screened-in pool area, complete with an awning for shade, creates an idyllic backyard retreat. The surrounding fully fenced grassy area provides ample space for your canine companion to frolic around. A spacious 2-car garage, with natural light, offers potential for cabinetry or a workshop. The driveway accommodates swift parking for multiple vehicles, catering to the needs of guests and families alike. The Shingle roof was recently replaced in 2018.
Situated on a tranquil street in close proximity to the local marina and a selection of local eateries, this home also affords residents the pleasure of a brief stroll to the recently constructed Tierra Verde bridge or a leisurely bike ride to Fort Desoto or the Pinellas trail. Its strategic location places it a mere 12 minutes from downtown St. Petersburg, 40 minutes from Tampa International Airport, and only 10 minutes from the pristine shores of Florida's renowned sugar sand beaches.
Location
State FL
County Pinellas
Community Tierra Verde
Zoning R-2
Direction W
Rooms
Other Rooms Family Room, Florida Room
Interior
Interior Features Eat-in Kitchen, Kitchen/Family Room Combo, Living Room/Dining Room Combo, Primary Bedroom Main Floor, Open Floorplan, Solid Surface Counters, Split Bedroom, Window Treatments
Heating Central, Electric
Cooling Central Air
Flooring Ceramic Tile, Laminate
Fireplace false
Appliance Dishwasher, Dryer, Electric Water Heater, Microwave, Range, Refrigerator, Washer
Laundry Inside, Laundry Closet
Exterior
Exterior Feature Awning(s), French Doors, Irrigation System, Private Mailbox
Parking Features Driveway, Oversized
Garage Spaces 2.0
Fence Fenced
Pool In Ground
Utilities Available Cable Available, Electricity Available, Phone Available, Sewer Connected, Sprinkler Meter, Water Connected
Amenities Available Pickleball Court(s), Playground, Tennis Court(s)
Roof Type Shingle
Porch Front Porch, Screened
Attached Garage true
Garage true
Private Pool Yes
Building
Story 1
Entry Level One
Foundation Slab
Lot Size Range 0 to less than 1/4
Sewer Public Sewer
Water Public
Structure Type Block
New Construction false
Construction Status Inspections
Schools
Elementary Schools Gulfport Elementary-Pn
Middle Schools Bay Point Middle-Pn
High Schools Lakewood High-Pn
Others
Pets Allowed Yes
HOA Fee Include Maintenance Grounds
Senior Community No
Pet Size Extra Large (101+ Lbs.)
Ownership Fee Simple
Monthly Total Fees $13
Acceptable Financing Cash, Conventional, FHA
Membership Fee Required Required
Listing Terms Cash, Conventional, FHA
Special Listing Condition None
Read Less Info
Want to know what your home might be worth? Contact us for a FREE valuation!

Our team is ready to help you sell your home for the highest possible price ASAP

© 2025 My Florida Regional MLS DBA Stellar MLS. All Rights Reserved.
Bought with CHUCK BLAIR
GET MORE INFORMATION
Group Founder / Realtor® | License ID: 3102687






