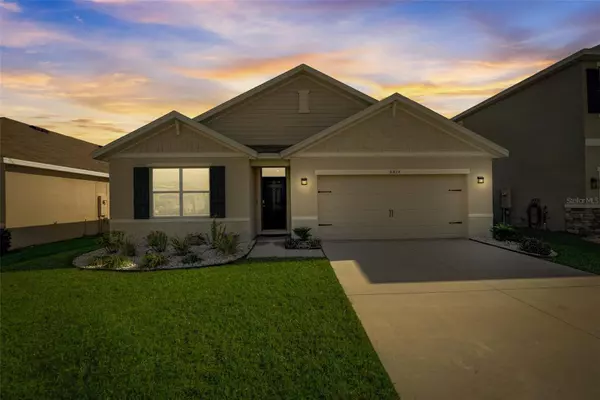$410,000
$399,990
2.5%For more information regarding the value of a property, please contact us for a free consultation.
4 Beds
2 Baths
1,846 SqFt
SOLD DATE : 03/15/2024
Key Details
Sold Price $410,000
Property Type Single Family Home
Sub Type Single Family Residence
Listing Status Sold
Purchase Type For Sale
Square Footage 1,846 sqft
Price per Sqft $222
Subdivision Epperson Ranch
MLS Listing ID T3493315
Sold Date 03/15/24
Bedrooms 4
Full Baths 2
Construction Status Appraisal,Financing,Inspections
HOA Fees $75/qua
HOA Y/N Yes
Originating Board Stellar MLS
Year Built 2020
Annual Tax Amount $5,827
Lot Size 6,098 Sqft
Acres 0.14
Property Description
Ready NOW! Fantastic Price for this MOVE IN READY DR Horton Cali floorplan! Nestled in sought-after Epperson, this home is just a stone's throw away from the exhilarating lagoon, offering all the fun and excitement of Epperson living within walking or golf cart distance to the lagoon. Welcome to this stunning four-bedroom, two-bath home, boasting a spacious 1846 square-foot layout that feels even larger thanks to its open and versatile design! Exuding curb appeal, the property features upgraded front landscaping that immediately catches the eye. Step inside to discover an open floor-plan where oversized, easy-care tile extends throughout all main areas, creating a seamless and elegant flow. The heart of this home is its spacious kitchen, an inviting haven equipped with granite countertops, alabaster white cabinets accented by a tasteful backsplash, stainless steel and black appliance package, massive center island with bar seating, and spacious eat in area. The upgraded kitchen sink and faucet add a touch of luxury and functionality. Kitchen overlooks the spacious family room, This one-story gem is not only about beauty but also about practicality, with an open concept that enhances the living space and extends to an outdoor covered lanai - perfect for relaxing or entertaining. The home's all-concrete block construction underscores its quality, while the thoughtfully designed floorplan places the owner's suite at the back of the home for maximum privacy. This tranquil retreat features an en-suite bathroom complete with dual sinks, and a walk-in shower. Epperson's Wesley Chapel location is ideal, with easy access to I-75, placing upscale shopping, dining, activities, top-rated schools, hospitals, and medical facilites all within easy reach. Surrounding the home is an abundance of green space, offering a serene setting and views of a picturesque pond. This property isn't just a house; it's a lifestyle, waiting for you to make it your home. When you live in Epperson, you also have access to the Mirada lagoon for just $5/person per day!
Location
State FL
County Pasco
Community Epperson Ranch
Zoning MPUD
Interior
Interior Features Ceiling Fans(s), Kitchen/Family Room Combo, Open Floorplan, Primary Bedroom Main Floor, Solid Surface Counters, Thermostat, Walk-In Closet(s)
Heating Central
Cooling Central Air
Flooring Carpet, Ceramic Tile
Fireplace false
Appliance Dishwasher, Disposal, Electric Water Heater, Microwave, Range, Refrigerator
Laundry Laundry Room
Exterior
Exterior Feature Irrigation System, Sliding Doors
Garage Spaces 2.0
Community Features Clubhouse, Playground
Utilities Available BB/HS Internet Available, Cable Available, Electricity Connected, Public
Roof Type Shingle
Porch Patio
Attached Garage true
Garage true
Private Pool No
Building
Story 1
Entry Level One
Foundation Slab
Lot Size Range 0 to less than 1/4
Sewer Public Sewer
Water Public
Structure Type Block,Stucco
New Construction false
Construction Status Appraisal,Financing,Inspections
Schools
Elementary Schools Wesley Chapel Elementary-Po
Middle Schools Thomas E Weightman Middle-Po
High Schools Wesley Chapel High-Po
Others
Pets Allowed Yes
HOA Fee Include Recreational Facilities
Senior Community No
Ownership Fee Simple
Monthly Total Fees $118
Acceptable Financing Cash, Conventional, FHA, VA Loan
Membership Fee Required Required
Listing Terms Cash, Conventional, FHA, VA Loan
Special Listing Condition None
Read Less Info
Want to know what your home might be worth? Contact us for a FREE valuation!

Our team is ready to help you sell your home for the highest possible price ASAP

© 2025 My Florida Regional MLS DBA Stellar MLS. All Rights Reserved.
Bought with THE MAGNOLIA GROUP OF FLORIDA
GET MORE INFORMATION
Group Founder / Realtor® | License ID: 3102687






