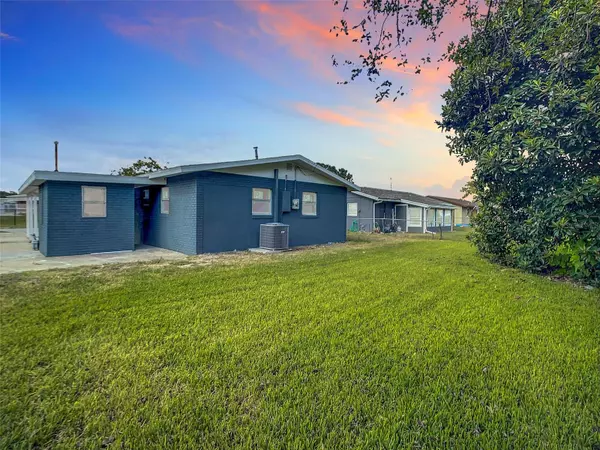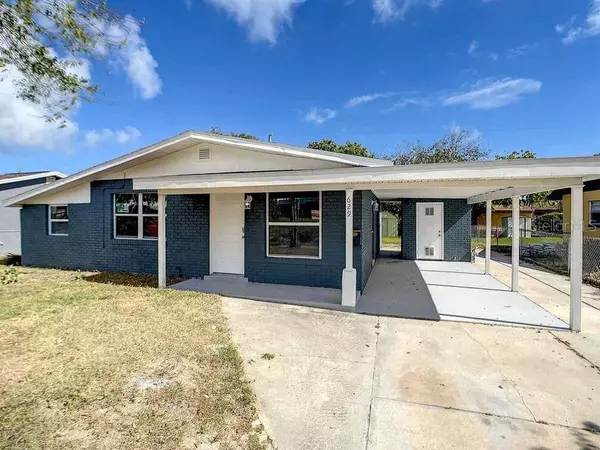$225,000
$239,000
5.9%For more information regarding the value of a property, please contact us for a free consultation.
3 Beds
1 Bath
1,092 SqFt
SOLD DATE : 03/12/2024
Key Details
Sold Price $225,000
Property Type Single Family Home
Sub Type Single Family Residence
Listing Status Sold
Purchase Type For Sale
Square Footage 1,092 sqft
Price per Sqft $206
Subdivision South Cedar Park Rep Unit 01
MLS Listing ID S5094247
Sold Date 03/12/24
Bedrooms 3
Full Baths 1
Construction Status Inspections
HOA Y/N No
Originating Board Stellar MLS
Year Built 1968
Annual Tax Amount $1,646
Lot Size 6,534 Sqft
Acres 0.15
Property Description
This beautiful house is probably what you have been dreaming of, it has been remodeled with a woman's taste in mind. This property has a total of 3 bedrooms and one bathroom that is completely remodeled, the kitchen has a granite counter top and crown molding and all brand new appliances giving it a fine finish. The floors are made of luxurious waterproof vinyl. The double panel windows keep the house cool during times of unrelenting heat, assuring you won't have to pay high energy bills on AC use. The property has new central A.C and is located in front of the school which makes it perfect for a young family. It is also minutes away from supermarkets, schools, universities, the beach, and the airport. A gem that you will not want to miss. Make your offers!! This house is not going to last long on the market. Don't miss the chance to make this house your new home! SELLER CLOSING COST CONTRIBUTION UP TO $5000!!!!
Location
State FL
County Volusia
Community South Cedar Park Rep Unit 01
Zoning 01
Interior
Interior Features Crown Molding, Solid Wood Cabinets, Stone Counters, Window Treatments
Heating Central, Electric
Cooling Central Air
Flooring Luxury Vinyl
Furnishings Unfurnished
Fireplace false
Appliance Gas Water Heater, Ice Maker, Microwave, Range
Exterior
Exterior Feature Balcony, Private Mailbox, Storage
Parking Features Covered
Fence Fenced
Utilities Available Natural Gas Available, Natural Gas Connected
Roof Type Shingle
Porch Front Porch, Patio
Garage false
Private Pool No
Building
Entry Level One
Foundation Slab
Lot Size Range 0 to less than 1/4
Sewer Public Sewer
Water Public
Structure Type Block,Brick,Concrete,Stucco
New Construction false
Construction Status Inspections
Schools
Elementary Schools Turie T. Small Elem
Middle Schools Campbell Middle
High Schools Spruce Creek High School
Others
Pets Allowed Cats OK, Dogs OK
Senior Community No
Ownership Fee Simple
Acceptable Financing Cash, Conventional, FHA, VA Loan
Listing Terms Cash, Conventional, FHA, VA Loan
Special Listing Condition None
Read Less Info
Want to know what your home might be worth? Contact us for a FREE valuation!

Our team is ready to help you sell your home for the highest possible price ASAP

© 2024 My Florida Regional MLS DBA Stellar MLS. All Rights Reserved.
Bought with WATSON REALTY CORP.
GET MORE INFORMATION

Group Founder / Realtor® | License ID: 3102687






