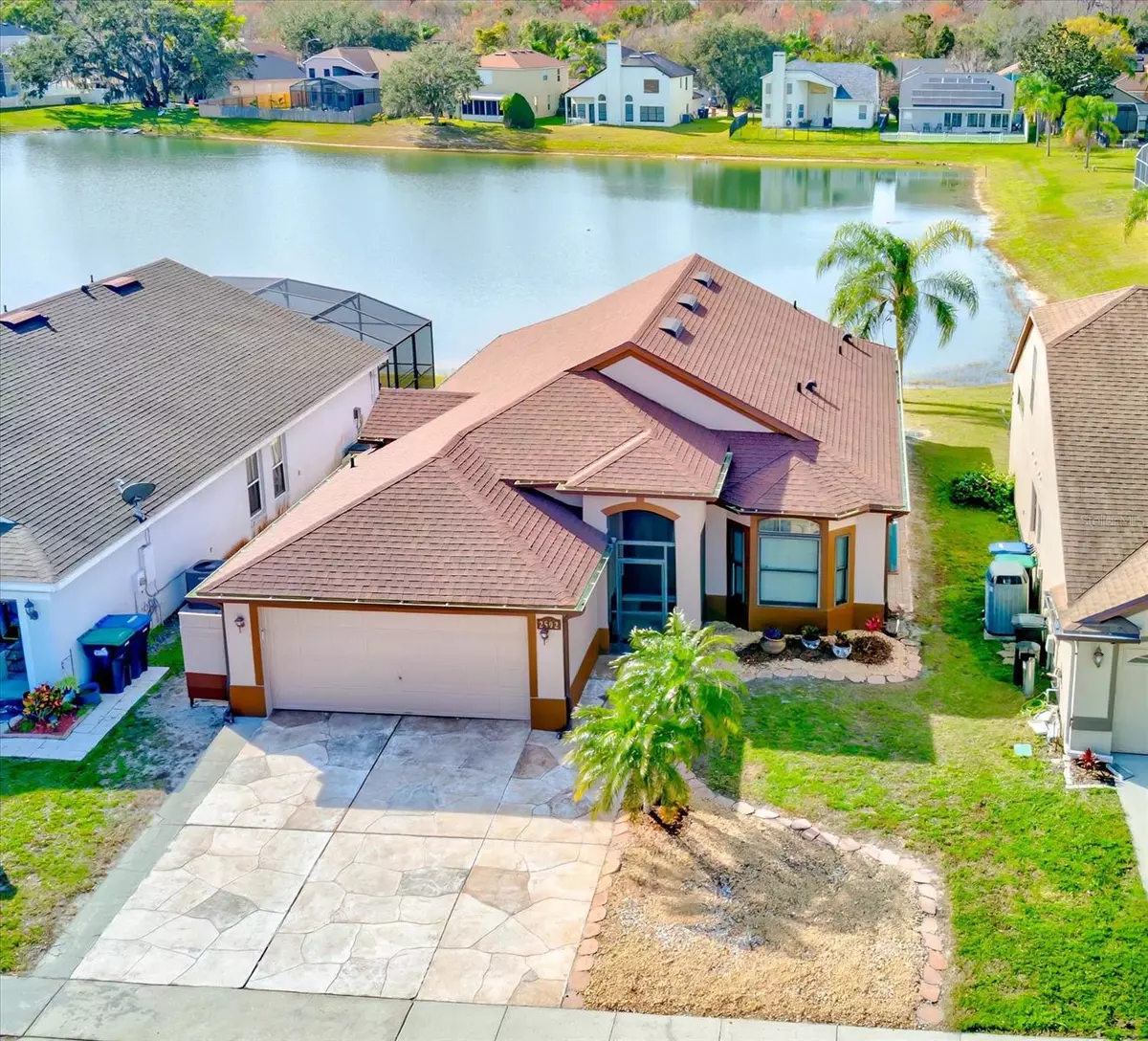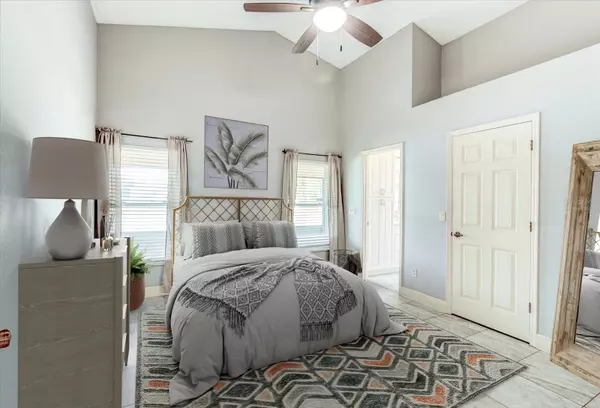$415,000
$425,000
2.4%For more information regarding the value of a property, please contact us for a free consultation.
3 Beds
2 Baths
1,593 SqFt
SOLD DATE : 03/12/2024
Key Details
Sold Price $415,000
Property Type Single Family Home
Sub Type Single Family Residence
Listing Status Sold
Purchase Type For Sale
Square Footage 1,593 sqft
Price per Sqft $260
Subdivision Curry Ford Road East Ph 03
MLS Listing ID O6174246
Sold Date 03/12/24
Bedrooms 3
Full Baths 2
Construction Status Appraisal,Financing,Inspections
HOA Fees $205/mo
HOA Y/N Yes
Originating Board Stellar MLS
Year Built 1998
Annual Tax Amount $5,000
Lot Size 5,227 Sqft
Acres 0.12
Property Description
One or more photo(s) has been virtually staged. This Pond VIEW Home is MOVE-IN Ready! LOW HOA. Enjoy relaxing water views from your large screened-in porch. LOW Maintenance - LOTS of UPDATES! 2018 Roof and gutters. 2017 SMART Water Heater. 2014 AC and double-pane WINDOWS. Freshly PAINTED Exterior. Remodeled Kitchen with QUARTZ Countertops, soft close cabinets and NEW Stainless Steel appliances. REMODELED bathrooms. Split floor plan. TWO SPACIOUS Living AREAS. TILE floors throughout. INDOOR Laundry Room. Extended Driveway. Pelican water softener system. The work has been done so you can Relax on your 30x10 screened-in back porch overlooking your backyard oasis. HOA amenities include: basketball court, volleyball, and playgrounds. Spectacular home ~ Great Community. Close to UCF, Orlando International Airport, Lake Nona Medical Center, SR417. Schedule your showing TODAY!
Location
State FL
County Orange
Community Curry Ford Road East Ph 03
Zoning P-D
Rooms
Other Rooms Family Room, Inside Utility
Interior
Interior Features Ceiling Fans(s), Eat-in Kitchen, Living Room/Dining Room Combo, Open Floorplan, Primary Bedroom Main Floor, Split Bedroom, Vaulted Ceiling(s)
Heating Central
Cooling Central Air
Flooring Tile
Fireplace false
Appliance Disposal, Microwave, Range, Refrigerator, Water Softener
Laundry Inside, Laundry Room
Exterior
Exterior Feature French Doors, Rain Gutters, Sidewalk
Garage Spaces 2.0
Community Features Community Mailbox, Playground
Utilities Available BB/HS Internet Available, Electricity Connected, Sewer Connected
Amenities Available Basketball Court, Playground
Waterfront true
Waterfront Description Pond
View Y/N 1
View Water
Roof Type Shingle
Porch Rear Porch, Screened
Attached Garage true
Garage true
Private Pool No
Building
Lot Description Sidewalk, Paved
Story 1
Entry Level One
Foundation Slab
Lot Size Range 0 to less than 1/4
Sewer Public Sewer
Water Public
Structure Type Block,Stucco
New Construction false
Construction Status Appraisal,Financing,Inspections
Schools
Elementary Schools Cypress Springs Elem
Middle Schools Legacy Middle
High Schools University High
Others
Pets Allowed Yes
Senior Community No
Ownership Fee Simple
Monthly Total Fees $205
Acceptable Financing Cash, Conventional, FHA, VA Loan
Membership Fee Required Required
Listing Terms Cash, Conventional, FHA, VA Loan
Special Listing Condition None
Read Less Info
Want to know what your home might be worth? Contact us for a FREE valuation!

Our team is ready to help you sell your home for the highest possible price ASAP

© 2024 My Florida Regional MLS DBA Stellar MLS. All Rights Reserved.
Bought with FUTURE HOME REALTY INC
GET MORE INFORMATION

Group Founder / Realtor® | License ID: 3102687






