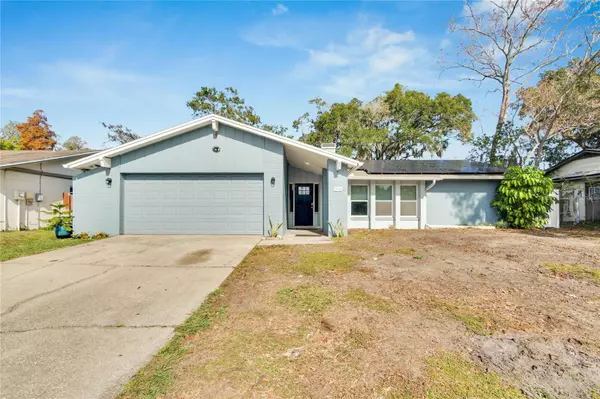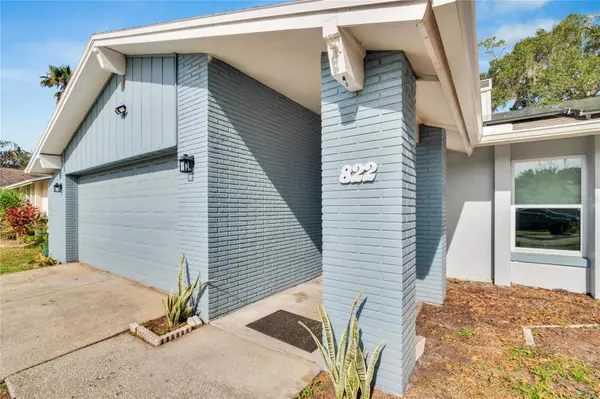$349,500
$350,000
0.1%For more information regarding the value of a property, please contact us for a free consultation.
3 Beds
2 Baths
1,175 SqFt
SOLD DATE : 03/12/2024
Key Details
Sold Price $349,500
Property Type Single Family Home
Sub Type Single Family Residence
Listing Status Sold
Purchase Type For Sale
Square Footage 1,175 sqft
Price per Sqft $297
Subdivision Southwood Hills Unit 14
MLS Listing ID T3493930
Sold Date 03/12/24
Bedrooms 3
Full Baths 2
Construction Status Appraisal,Financing,Inspections
HOA Y/N No
Originating Board Stellar MLS
Year Built 1978
Annual Tax Amount $3,816
Lot Size 6,969 Sqft
Acres 0.16
Lot Dimensions 70x100
Property Description
Welcome to your new home in the Southwood Hills subdivision! No HOA! This charming property features a newer roof, HVAC unit, energy-efficient windows, gutters with gutter guard and a water filtration system with reverse osmosis water at the kitchen sink that were installed in 2020. In 2021, a new front door, tankless water heater and electrical panel were added. In the kitchen you will find quartz countertops, custom cabinets, and stainless steel appliances installed in 2022, and both bathrooms were remodeled the same year. The sliding back door was changed out with a new energy efficient door with blinds nestled within the glass. New vinyl plank flooring and baseboards were installed at the end of 2023 and the house is freshly painted. Also in 2023 a brand new vinyl fence was installed, along with solar panels that make your electric bill almost non-existent!
Schedule your showing and submit your offer before it's gone!
Location
State FL
County Hillsborough
Community Southwood Hills Unit 14
Zoning RSC-6
Interior
Interior Features Ceiling Fans(s), Eat-in Kitchen, Primary Bedroom Main Floor, Solid Surface Counters, Stone Counters, Thermostat
Heating Electric
Cooling Central Air
Flooring Tile, Vinyl
Fireplace true
Appliance Cooktop, Dishwasher, Microwave, Range, Refrigerator, Tankless Water Heater, Water Filtration System, Water Softener
Laundry Inside
Exterior
Exterior Feature Private Mailbox, Rain Gutters, Sidewalk, Sliding Doors
Garage Spaces 2.0
Utilities Available BB/HS Internet Available, Electricity Connected, Sewer Connected, Water Connected
Waterfront false
Roof Type Shingle
Attached Garage true
Garage true
Private Pool No
Building
Story 1
Entry Level One
Foundation Slab
Lot Size Range 0 to less than 1/4
Sewer Public Sewer
Water Public
Architectural Style Florida
Structure Type Block
New Construction false
Construction Status Appraisal,Financing,Inspections
Schools
Elementary Schools Kingswood-Hb
Middle Schools Rodgers-Hb
High Schools Riverview-Hb
Others
Senior Community No
Ownership Fee Simple
Acceptable Financing Cash, Conventional, FHA, VA Loan
Listing Terms Cash, Conventional, FHA, VA Loan
Special Listing Condition None
Read Less Info
Want to know what your home might be worth? Contact us for a FREE valuation!

Our team is ready to help you sell your home for the highest possible price ASAP

© 2024 My Florida Regional MLS DBA Stellar MLS. All Rights Reserved.
Bought with NEW BEGINNING REALTY LLC
GET MORE INFORMATION

Group Founder / Realtor® | License ID: 3102687






