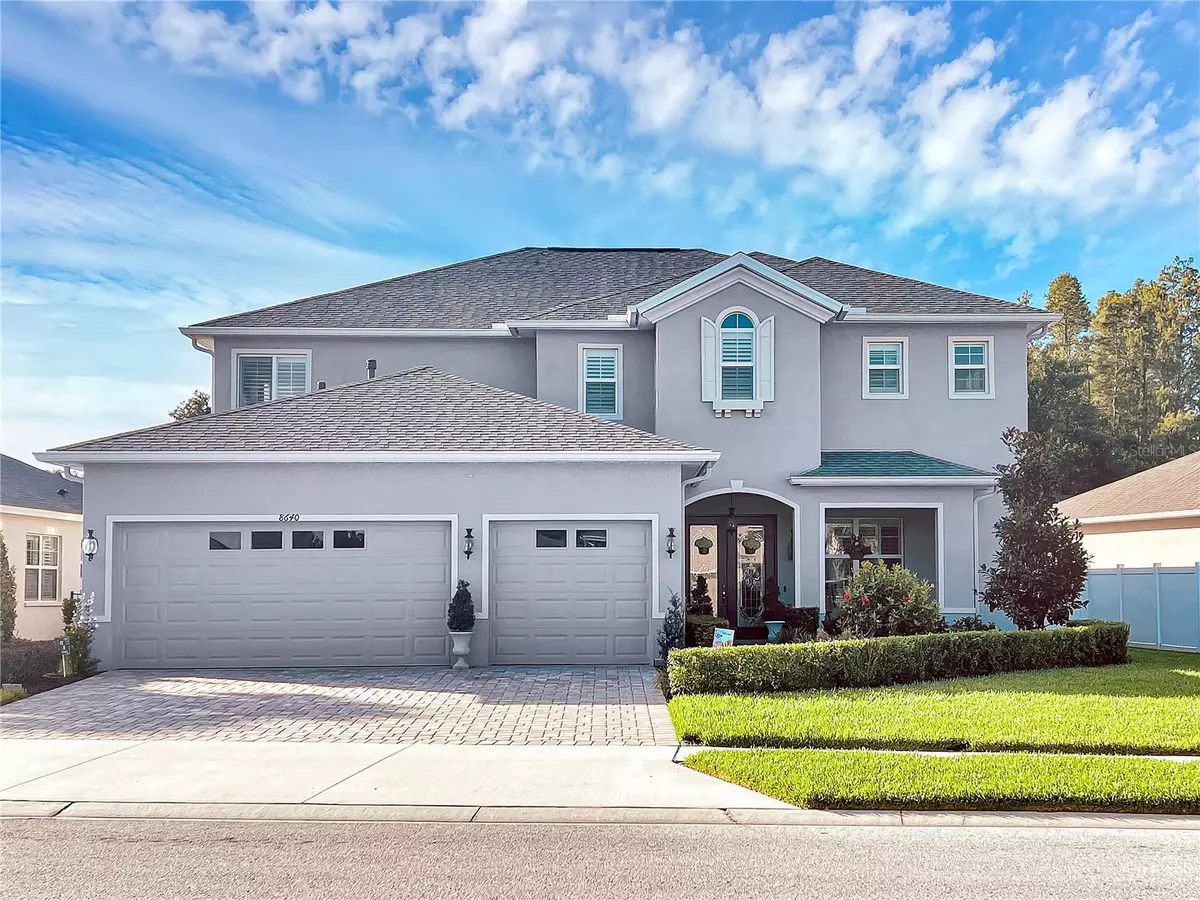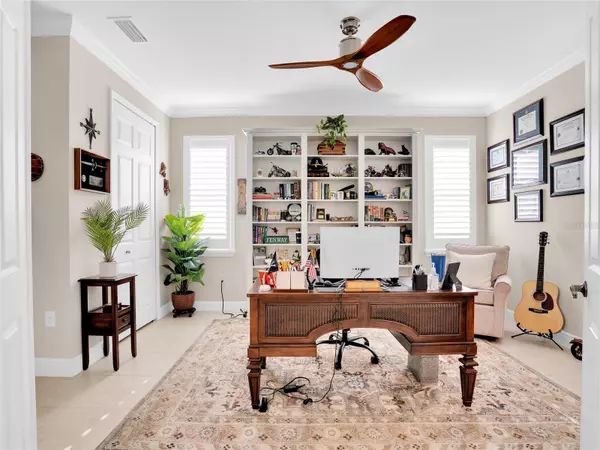$814,990
$819,990
0.6%For more information regarding the value of a property, please contact us for a free consultation.
5 Beds
3 Baths
3,374 SqFt
SOLD DATE : 03/11/2024
Key Details
Sold Price $814,990
Property Type Single Family Home
Sub Type Single Family Residence
Listing Status Sold
Purchase Type For Sale
Square Footage 3,374 sqft
Price per Sqft $241
Subdivision Lakeshore Ranch Ph I
MLS Listing ID T3484608
Sold Date 03/11/24
Bedrooms 5
Full Baths 3
HOA Fees $95/qua
HOA Y/N Yes
Originating Board Stellar MLS
Year Built 2019
Annual Tax Amount $8,503
Lot Size 0.310 Acres
Acres 0.31
Property Description
ASSUMABLE VA LOAN with 2.25% INTEREST RATE!!!
Exquisite 5BR Family Haven in the Idyllic LakeShore Ranch
Nestled within the serene and sought-after gated community of LakeShore Ranch in Land O' Lakes, FL, this stunning 5-bedroom, 3-bathroom home stands proudly at 8640 Eagle Brook Drive. A residence of distinction, it sits on a premium lot and offers a luxurious lifestyle marked by its expansive three-car garage and a captivating inground pool and spa—the centerpiece of a perfect Florida backdrop. The grandeur of this home extends beyond its walls. As you step inside, you are greeted by an elegant interior that effortlessly blends sophistication with comfort. The open floor plan promises an inviting ambiance, while the large windows bathe the space in natural light, creating an airy and uplifting living environment. Indulge yourself in UPGRADES, this home has them all! Boasting over 3,000 square feet of stylish living space, this home is designed for both relaxation and entertainment. The heart of the home, a gourmet kitchen with state-of-the-art appliances, opens up to a spacious family room overlooking the tranquil pool area, offering a seamless indoor-outdoor flow. The master suite is a private retreat unto itself, featuring a luxurious ensuite bathroom and walk-in closets. The additional bedrooms provide ample space for family and guests, ensuring personal space for all. Living in LakeShore Ranch means embracing a lifestyle filled with leisure and activity. The community provides exclusive access to a host of amenities including a clubhouse that's a social hub, a well-equipped fitness center, tennis courts, and sidewalks that invite evening strolls. The dog park and playground are perfect for family fun, while the lake and fishing spots promise tranquil weekends. Safety and privacy are paramount with a dedicated guard and gated entry, ensuring peace of mind for all residents. Whether you're cooling off in the community pool, challenging friends on the tennis courts, or enjoying the idyllic environment, this home is a sanctuary designed for those who appreciate beauty, luxury, and community living at its finest. Embrace the opportunity to own this piece of paradise at 8640 Eagle Brook Drive, where every day feels like a vacation.
Location
State FL
County Pasco
Community Lakeshore Ranch Ph I
Zoning MPUD
Interior
Interior Features Built-in Features, Ceiling Fans(s), Crown Molding, Eat-in Kitchen, High Ceilings, Kitchen/Family Room Combo, Stone Counters, Thermostat, Tray Ceiling(s), Walk-In Closet(s), Window Treatments
Heating Natural Gas
Cooling Central Air
Flooring Carpet, Tile
Fireplaces Type Electric
Fireplace true
Appliance Dishwasher, Disposal, Dryer, Gas Water Heater, Microwave, Range, Refrigerator, Washer
Exterior
Exterior Feature Balcony, Irrigation System, Lighting, Rain Gutters, Sliding Doors
Garage Spaces 3.0
Pool Gunite, Heated, In Ground, Lighting, Salt Water, Screen Enclosure
Utilities Available BB/HS Internet Available, Cable Available, Electricity Available, Natural Gas Available, Public, Street Lights, Underground Utilities, Water Available
Roof Type Shingle
Attached Garage true
Garage true
Private Pool Yes
Building
Story 2
Entry Level Two
Foundation Slab
Lot Size Range 1/4 to less than 1/2
Sewer Public Sewer
Water Public
Structure Type Block,Stucco
New Construction false
Others
Pets Allowed Breed Restrictions, Yes
Senior Community No
Ownership Fee Simple
Monthly Total Fees $95
Acceptable Financing Assumable, Cash, Conventional, FHA, VA Loan
Membership Fee Required Required
Listing Terms Assumable, Cash, Conventional, FHA, VA Loan
Special Listing Condition None
Read Less Info
Want to know what your home might be worth? Contact us for a FREE valuation!

Our team is ready to help you sell your home for the highest possible price ASAP

© 2025 My Florida Regional MLS DBA Stellar MLS. All Rights Reserved.
Bought with CENTURY 21 CIRCLE
GET MORE INFORMATION
Group Founder / Realtor® | License ID: 3102687






