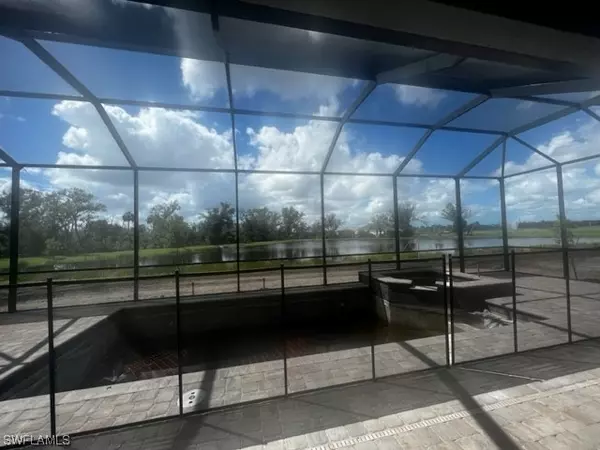$698,600
$698,600
For more information regarding the value of a property, please contact us for a free consultation.
3 Beds
3 Baths
2,523 SqFt
SOLD DATE : 03/07/2024
Key Details
Sold Price $698,600
Property Type Single Family Home
Sub Type Single Family Residence
Listing Status Sold
Purchase Type For Sale
Square Footage 2,523 sqft
Price per Sqft $276
Subdivision Del Webb Oak Creek
MLS Listing ID 223072568
Sold Date 03/07/24
Style Ranch,One Story
Bedrooms 3
Full Baths 3
Construction Status New Construction
HOA Fees $374/mo
HOA Y/N Yes
Annual Recurring Fee 7056.0
Year Built 2023
Annual Tax Amount $731
Tax Year 2022
Lot Size 8,881 Sqft
Acres 0.2039
Lot Dimensions Builder
Property Description
Special Financing available. Contact a Sales Consultant for more information. This Steller features 3 bedrooms, 3 baths, Den, and 3 car garage. Stainless steel built-in appliances, entertainment package, 42" white and gray cabinets, custom backsplash, and quartz countertops throughout. Impact glass! Owner's bath upgraded with full walk-in shower, enjoy indoor-outdoor living with the zero-corner sliding glass door to the screened-in covered lanai with pool and spa overlooking a gorgeous water and preserve view. Oak Creek is Del Webb's newest 55+ community, situated in North Fort Myers. Homeowners will benefit from it being a natural gas, gated community with vacation-inspired amenities such as a resort style pools and spa, clubs and activities, a restaurant and covered Tiki, and a fulltime lifestyle director. Just beyond the gates homeowners can find shopping and dining, explore Fort Myers River District, relax on the Gulf Coast beaches, and experience new recreational activities while still being only minutes from everyday conveniences. Photos are for illustration purposes only, options may vary. Home is under construction.
Location
State FL
County Lee
Community Del Webb Oak Creek
Area Fn07 - North Fort Myers Area
Rooms
Bedroom Description 3.0
Interior
Interior Features Built-in Features, Bedroom on Main Level, Tray Ceiling(s), Dual Sinks, Entrance Foyer, Eat-in Kitchen, French Door(s)/ Atrium Door(s), Kitchen Island, Living/ Dining Room, Main Level Primary, Pantry, Shower Only, Separate Shower, Cable T V, Walk- In Closet(s), High Speed Internet, Split Bedrooms
Heating Central, Electric
Cooling Central Air, Electric
Flooring Carpet, Tile
Furnishings Unfurnished
Fireplace No
Window Features Single Hung,Sliding,Impact Glass
Appliance Built-In Oven, Dryer, Dishwasher, Freezer, Gas Cooktop, Disposal, Microwave, Refrigerator, Wine Cooler, Washer
Laundry Inside, Laundry Tub
Exterior
Exterior Feature Security/ High Impact Doors, Sprinkler/ Irrigation, Patio
Parking Features Attached, Driveway, Garage, Paved, Two Spaces, Garage Door Opener
Garage Spaces 3.0
Garage Description 3.0
Pool Concrete, In Ground, Community
Community Features Gated, Street Lights
Utilities Available Natural Gas Available, Underground Utilities
Amenities Available Bocce Court, Clubhouse, Fitness Center, Hobby Room, Pickleball, Pool, Restaurant, Spa/Hot Tub, See Remarks, Sidewalks
Waterfront Description Lake
View Y/N Yes
Water Access Desc Public
View Lake
Roof Type Tile
Porch Lanai, Patio, Porch, Screened
Garage Yes
Private Pool Yes
Building
Lot Description Rectangular Lot, Pond, Sprinklers Automatic
Faces Northeast
Story 1
Sewer Public Sewer
Water Public
Architectural Style Ranch, One Story
Unit Floor 1
Structure Type Block,Metal Frame,Concrete,Stucco
New Construction Yes
Construction Status New Construction
Schools
Elementary Schools School Choice- Bayshore
Middle Schools School Choice - Harns Marsh
High Schools School Choice- Riverdale
Others
Pets Allowed Call, Conditional
HOA Fee Include Association Management,Cable TV,Internet,Irrigation Water,Maintenance Grounds,Recreation Facilities,Road Maintenance,Street Lights,Security
Senior Community Yes
Tax ID 20-43-25-L2-01000.0230
Ownership Single Family
Security Features Security Gate,Gated Community,Smoke Detector(s)
Acceptable Financing All Financing Considered, Cash, FHA, VA Loan
Listing Terms All Financing Considered, Cash, FHA, VA Loan
Financing Conventional
Pets Allowed Call, Conditional
Read Less Info
Want to know what your home might be worth? Contact us for a FREE valuation!

Our team is ready to help you sell your home for the highest possible price ASAP
GET MORE INFORMATION
Group Founder / Realtor® | License ID: 3102687






